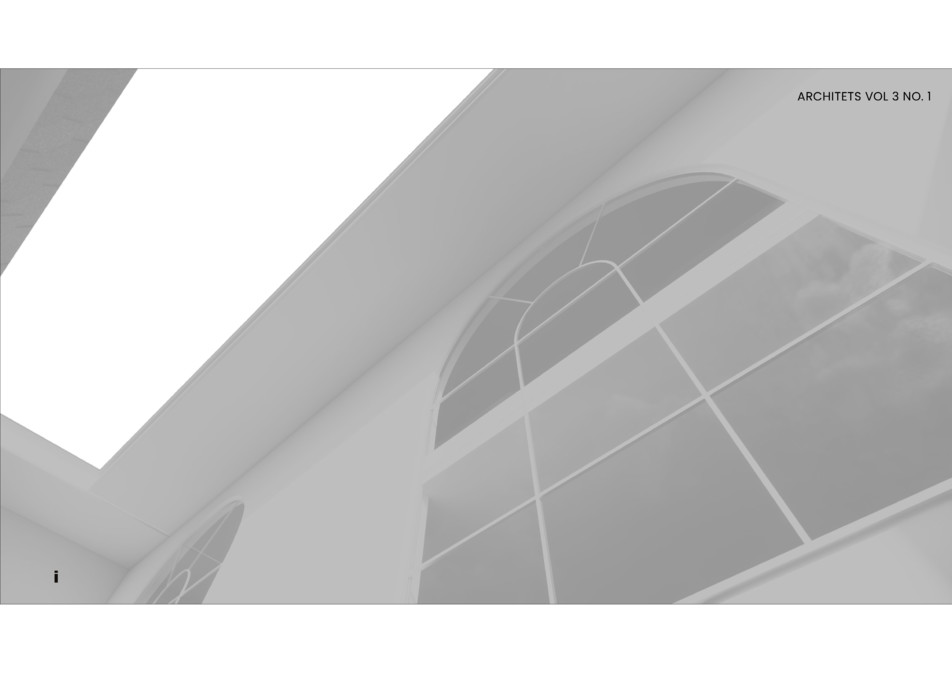ARKO de ENRY
ARKO de ENRY
ARKO de ENRY ARCHITETS VOL 3 NO. 1 Summary
Introduction
The ARKO de ENRY ARCHITETS VOL 3 NO. 1 presents a detailed overview of architectural plans and layouts. It showcases a variety of rooms and facilities designed to cater to the needs of architecture students, including lecture rooms, woodworking rooms, laboratories, and more.
Main Features
The architectural plans depicted in the document include a ground floor plan and a second floor plan, each highlighting specific areas such as lecture rooms, laboratory rooms, courtyards, and meeting rooms. The design incorporates state-of-the-art features such as audio-visual rooms, storage rooms, and computer rooms to enhance the learning experience for students.
Site Development
The site development plan is also illustrated, showcasing the layout of the entire architectural complex. The inclusion of courtyards, exhibit rooms, lounges, and faculty rooms demonstrates a holistic approach to creating a conducive environment for both learning and collaboration among students and faculty members.

