38 Royal Court, Rockville Centre
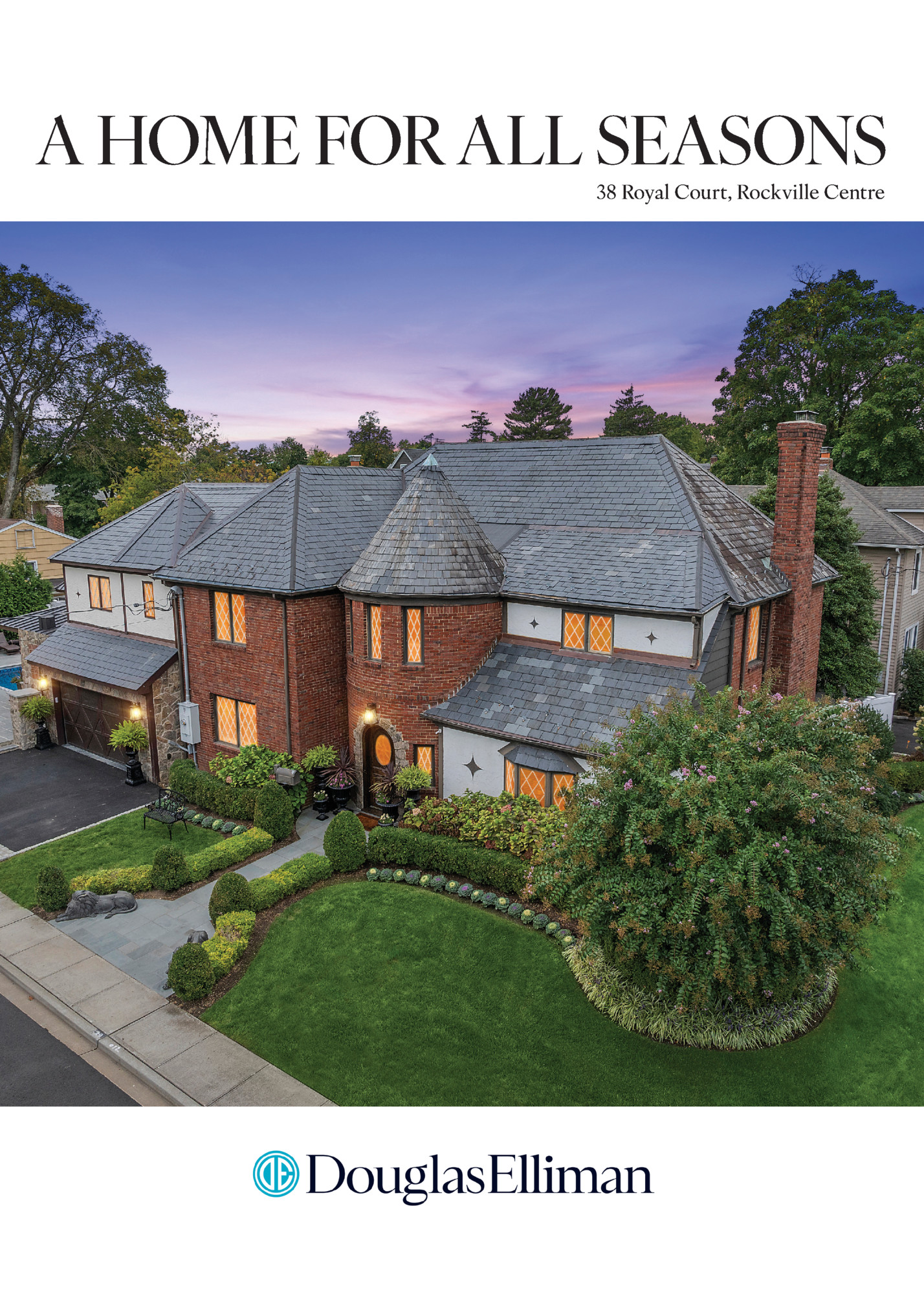
The Foyer...because every entrance should be GRAND • • • • Porcelain Italian tile greets stained oak floors Sweeping Cinderella stairway to second level Restored original wrought iron railings Quatrefoil lighting (ancient symbol of good luck) 2

~ Designer Steven Gambrel, Elle Decor LUXURY LIVING A Living Room for ELEGANT Entertaining • Natural stone gas fireplace • Belvedere fireplace mantel • Crown moulding, carved archways frame the room • Warm oak floors • Restored leaded glass laden double doors open to adjacent office/library A TIMELESS Office • • • • Lined with restored floor-to-ceiling oak bookcases Italian porcelain floor Bay window overlooks greenery Designed for both focus and comfort 3
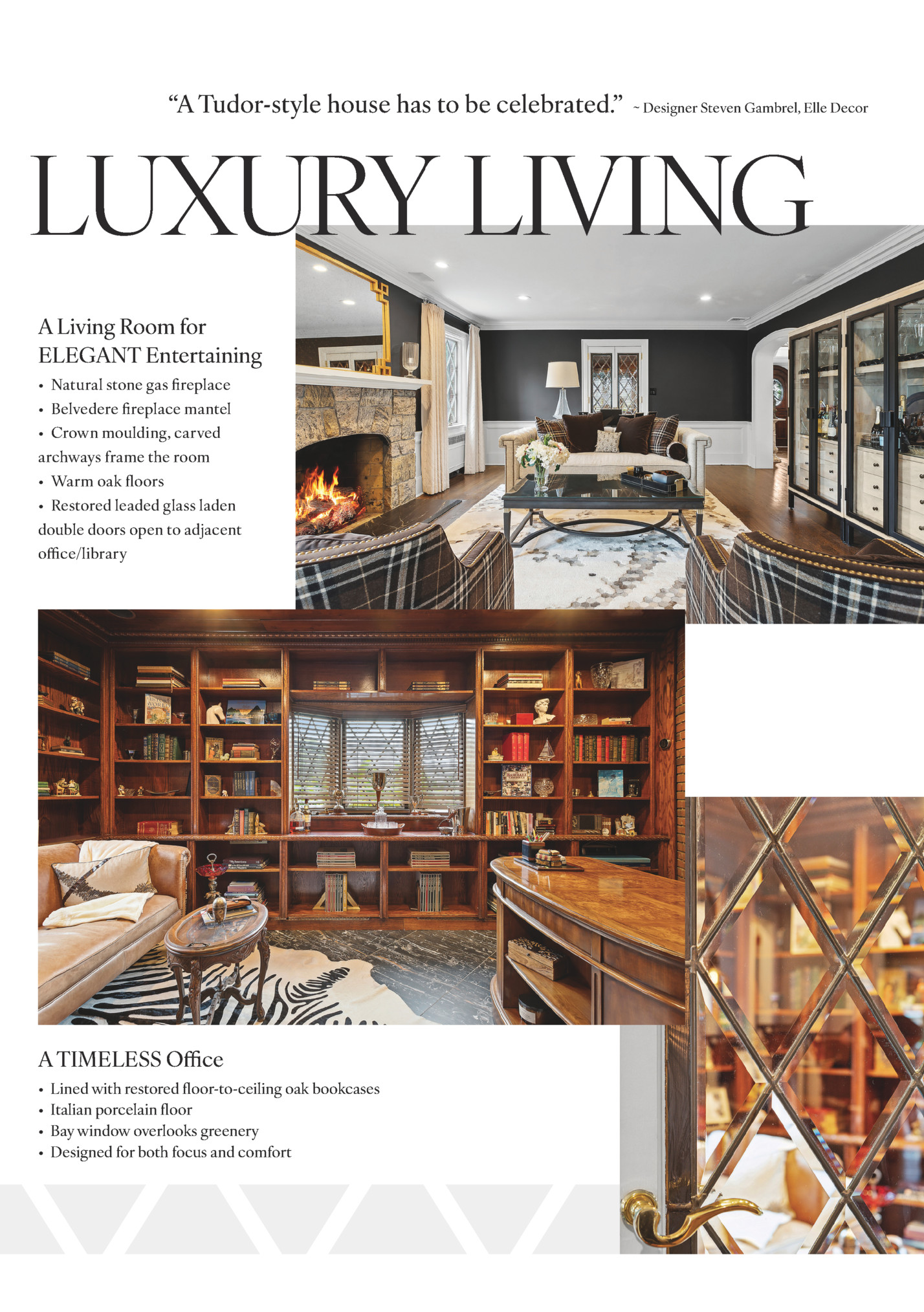
Dinnertime conversation will be more sparkling under the 1935 Art Deco crystal chandelier. • Formal dining room comfortably seats 12 • Custom wainscotting, crown and base moulding • Beautiful oak flooring 38 Royal Court / 4
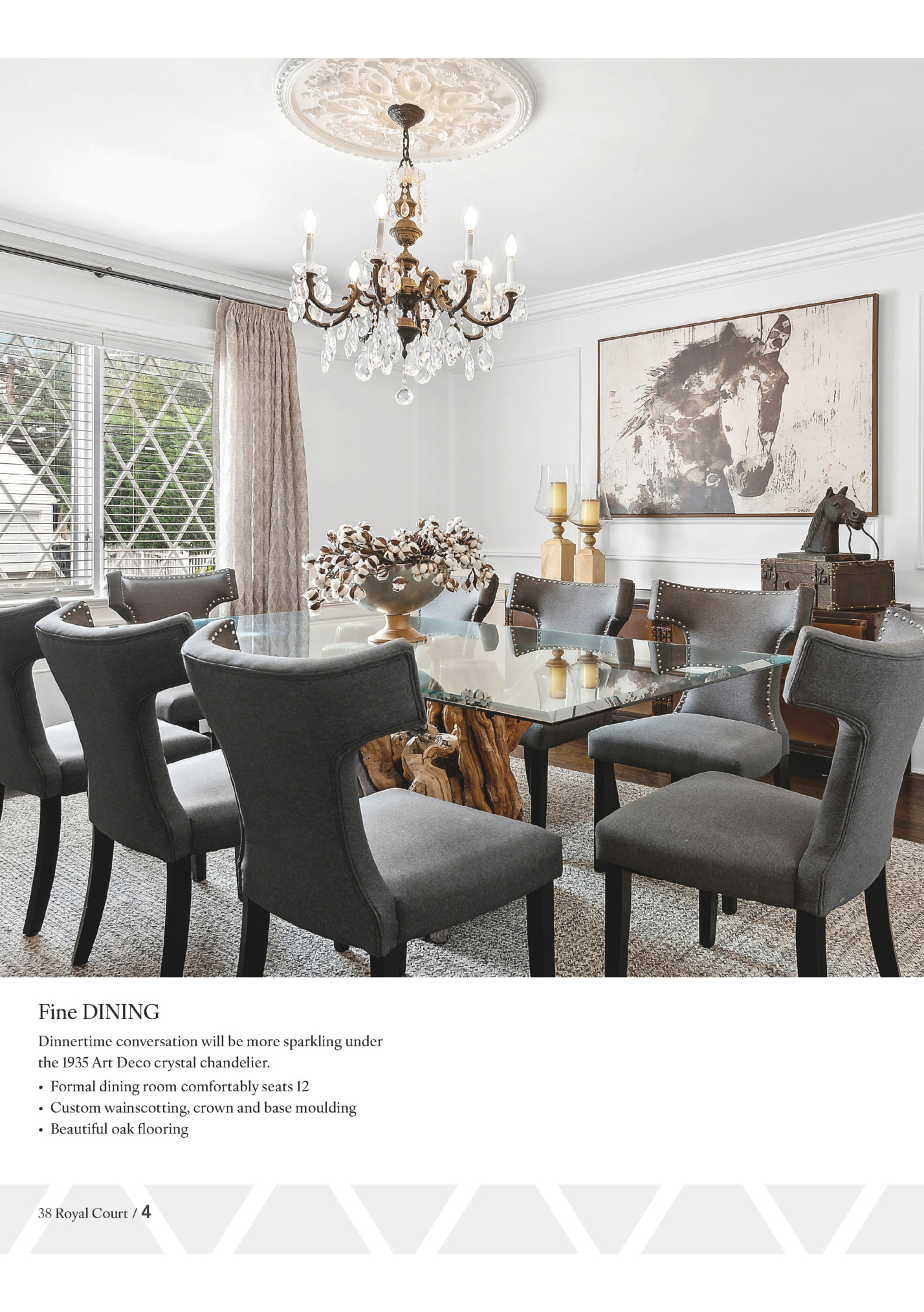
Gather ‘round the inviting gas fireplace… watch a game or play one! • Convenient wet bar • Open access to kitchen • Sliding doors to outside living Eat-in KITCHEN • Granite countertops • Double convection oven • Stainless steel appliances and coffee station • Expansive space continues to adjacent full bath, pantry, laundry room 5
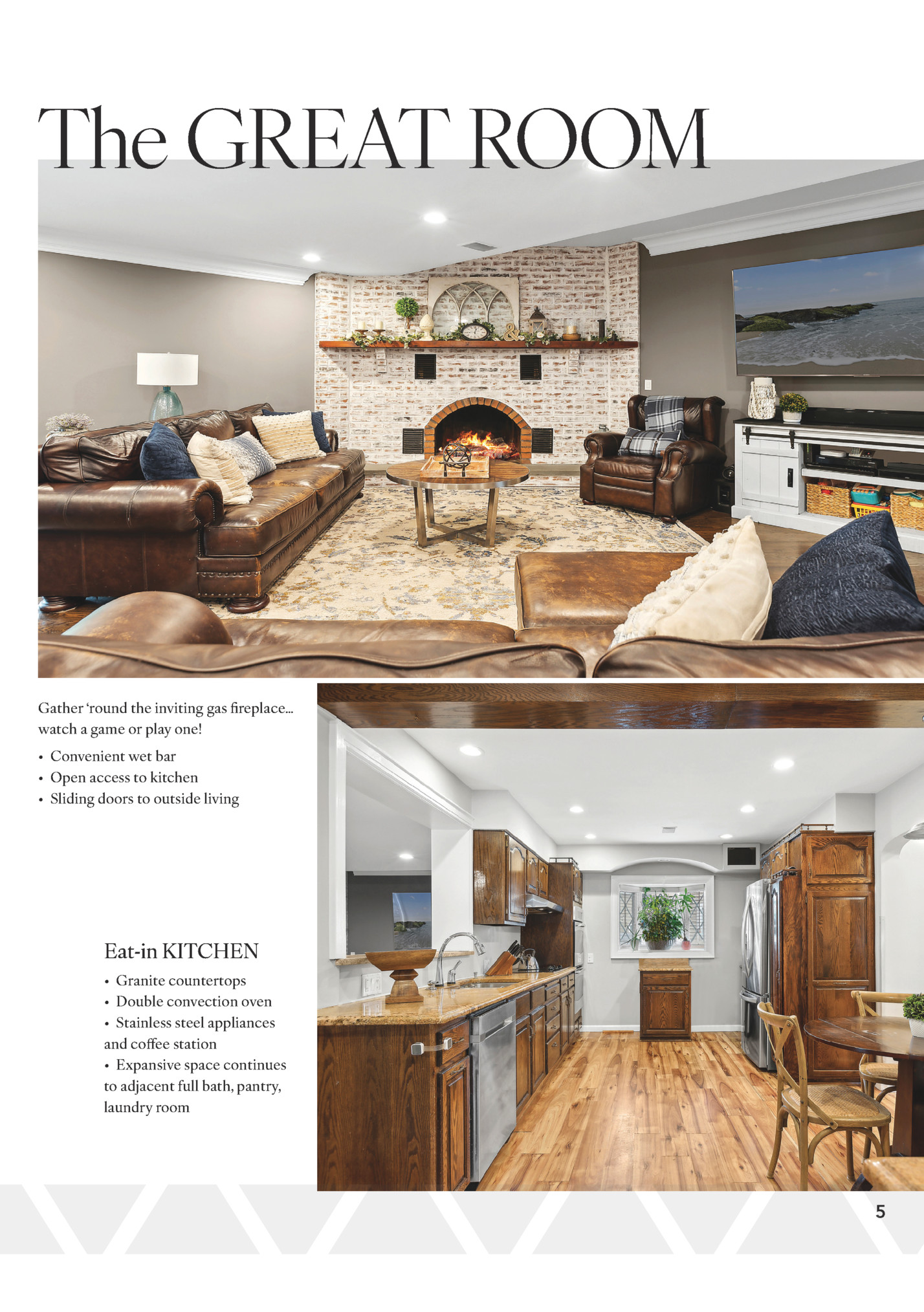
A long corridor enhanced with polished oak floors and architectural details leads to five inviting bedrooms, each with its own individual style. 38 Royal Court / 6
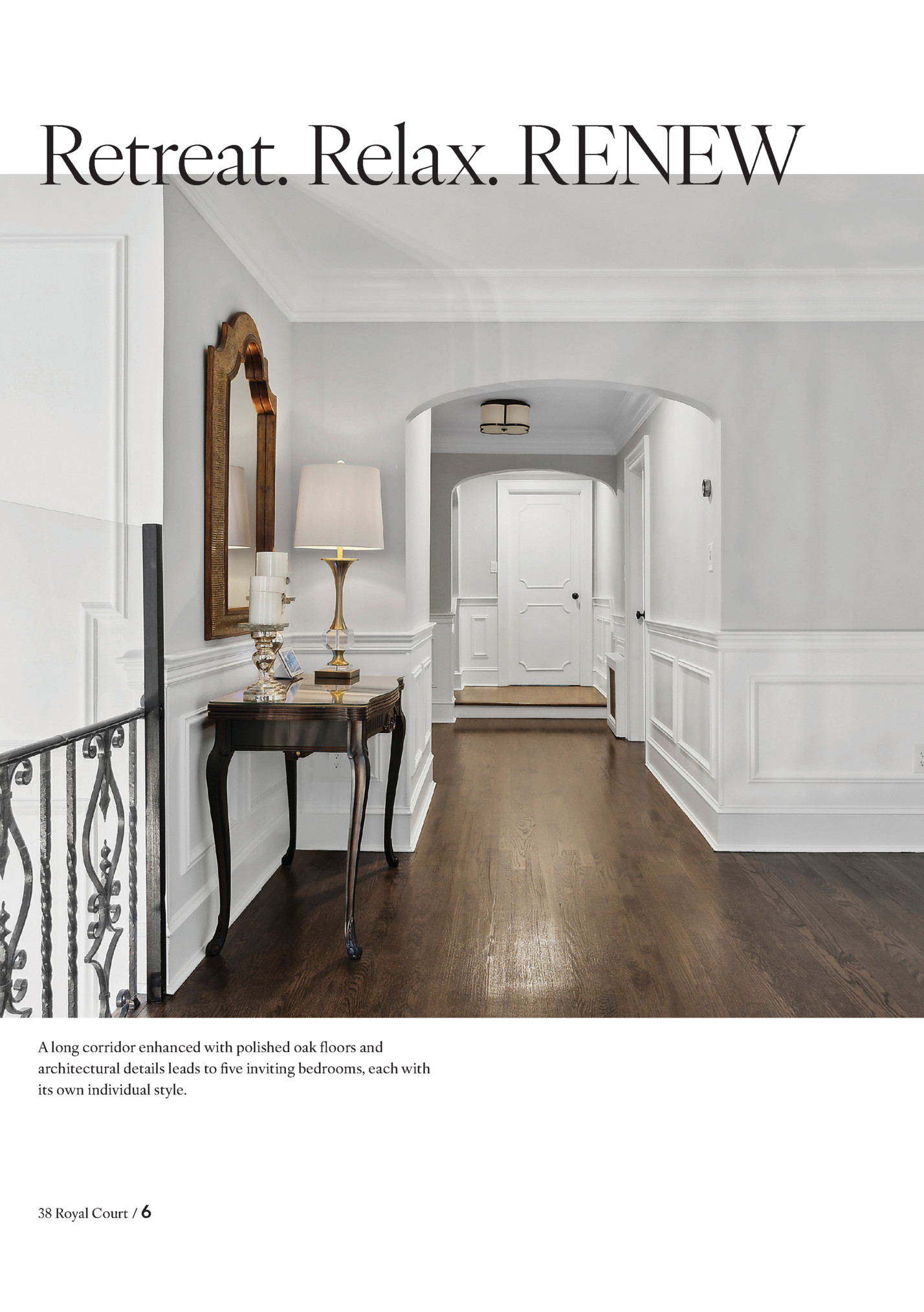
glass chandelier. Custom designed His n’ Her walk-in closets plus two additional double closets accommodate your seasonal wardrobe. There’s even two cozy window niches for either reading or getting ready for a night out. Primary SUITE 7

Stories Separated, yet connected by the central corridor, four more bedrooms offer privacy for children or guests. All feature high ceilings, crown moulding and oak floors. Bedroom 2 • Vanity/Desk nook • Custom radiator covers • Custom double closets Bedroom 3 • • • • Double size bedroom Uplit ceiling lighting Custom walk-in closets Extra-deep custom walk- in closet Bedroom 4 • Cathedral height ceiling • Custom double closet • Bonus loft space Bedroom 5 • Den/convertible to queen size bedroom • Custom wall-to-wall bookshelves • Custom double closets 38 Royal Court / 8
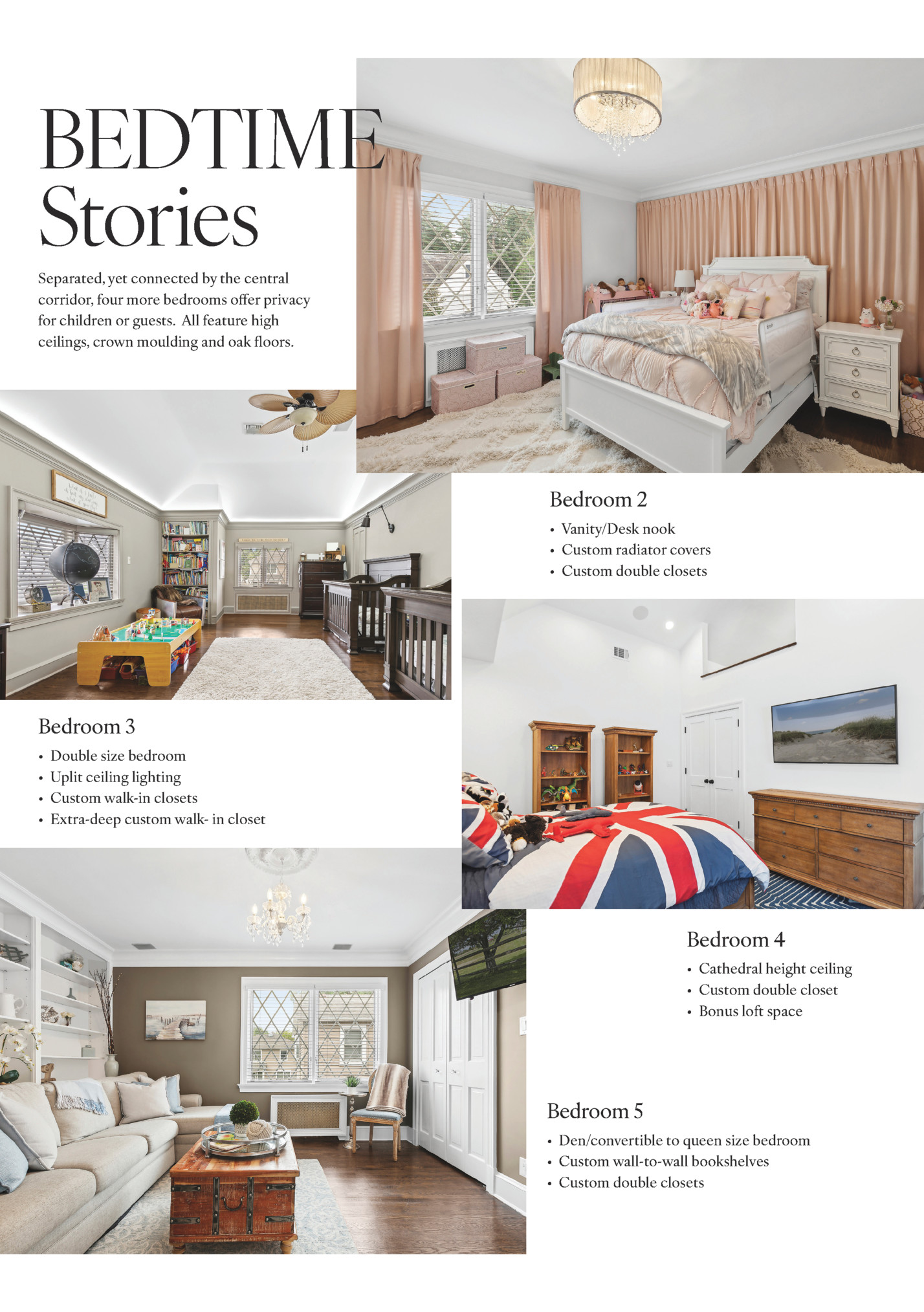
baths…one ensuite in the primary bedroom, another on the corridor. Waterfall shower, Carrera marble floors, custom cabinets and high end fixtures elevate them from mundane to... marvelous. SPA-LICIOUS! 9
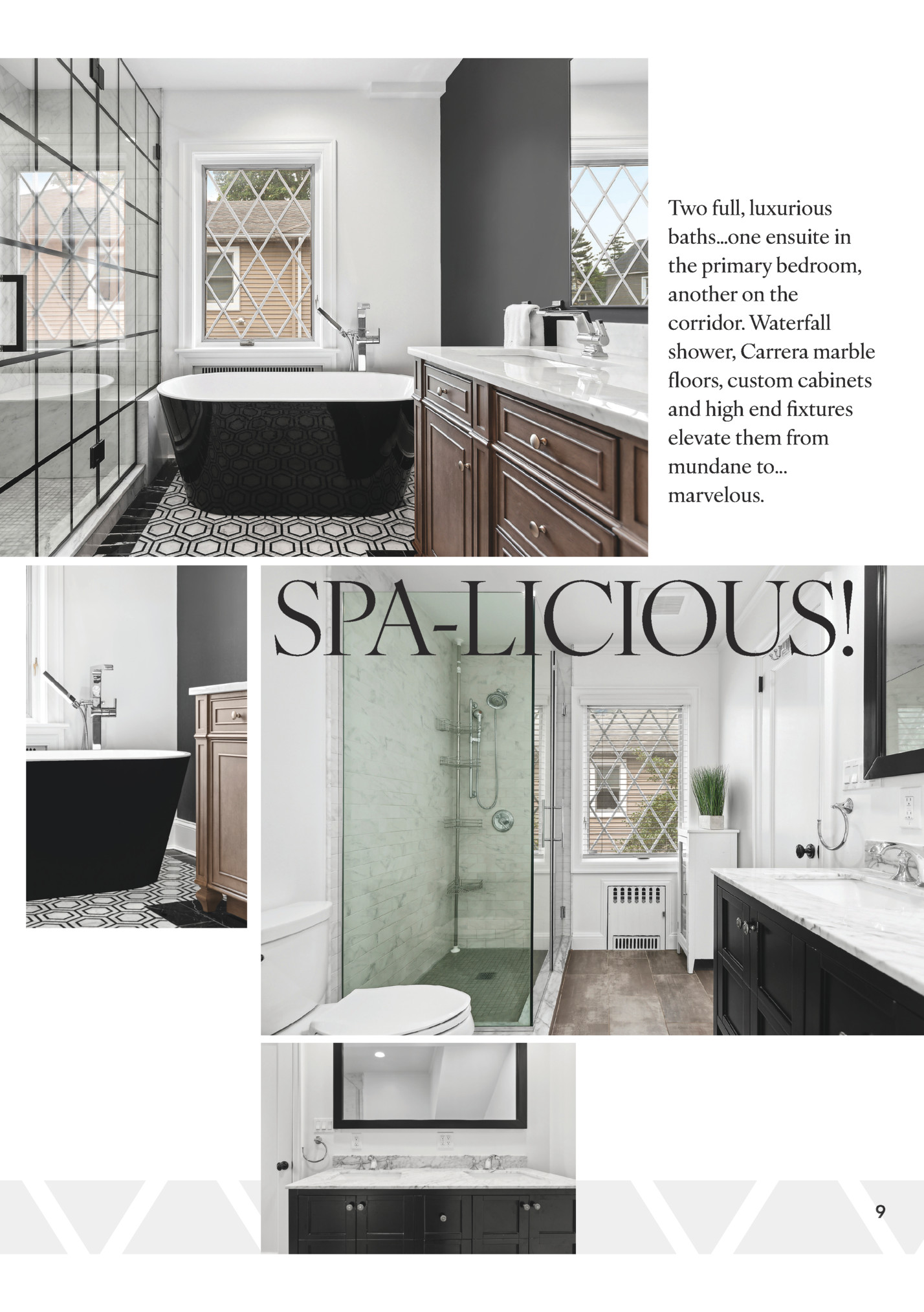
Fleepit Digital © 2021