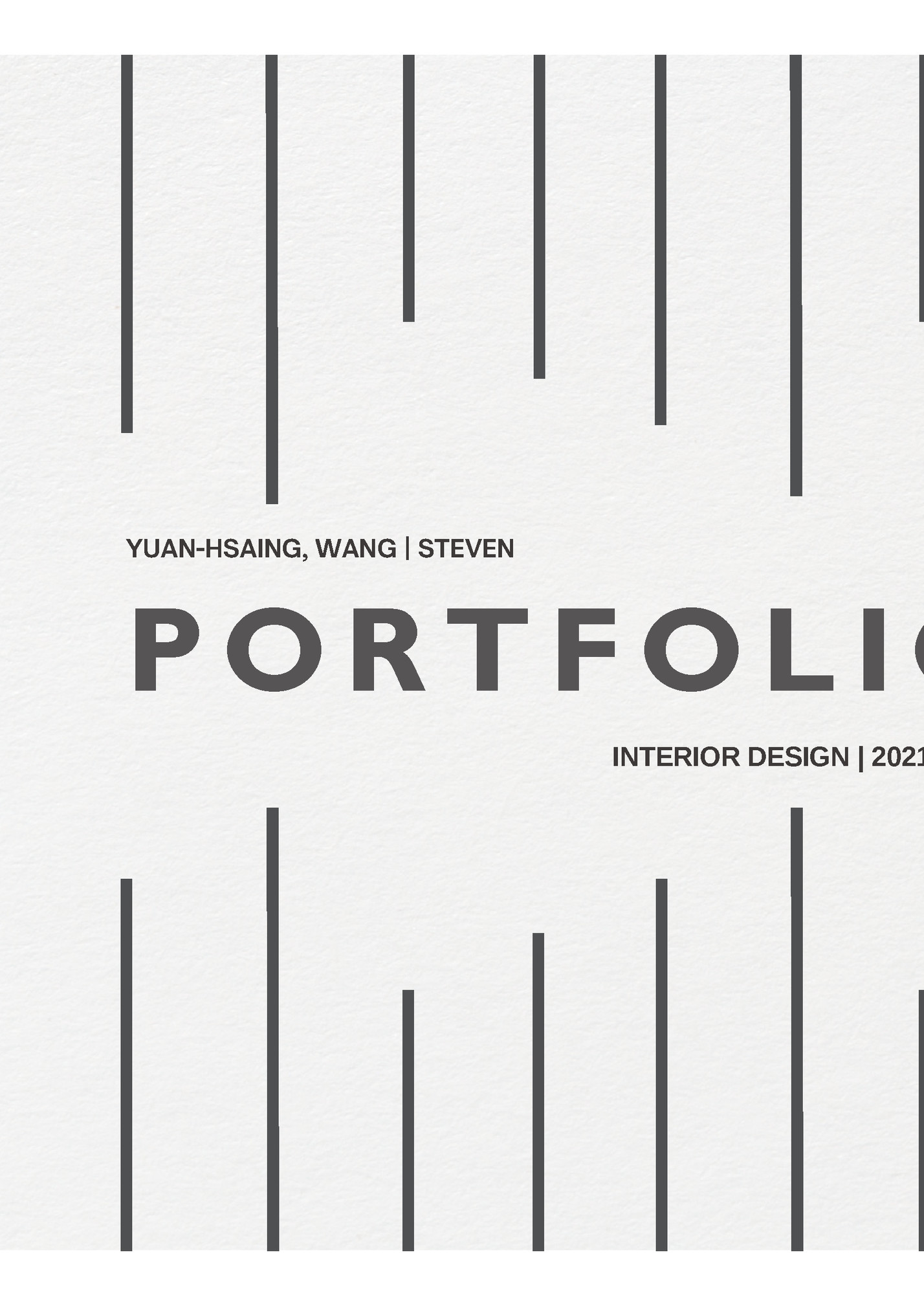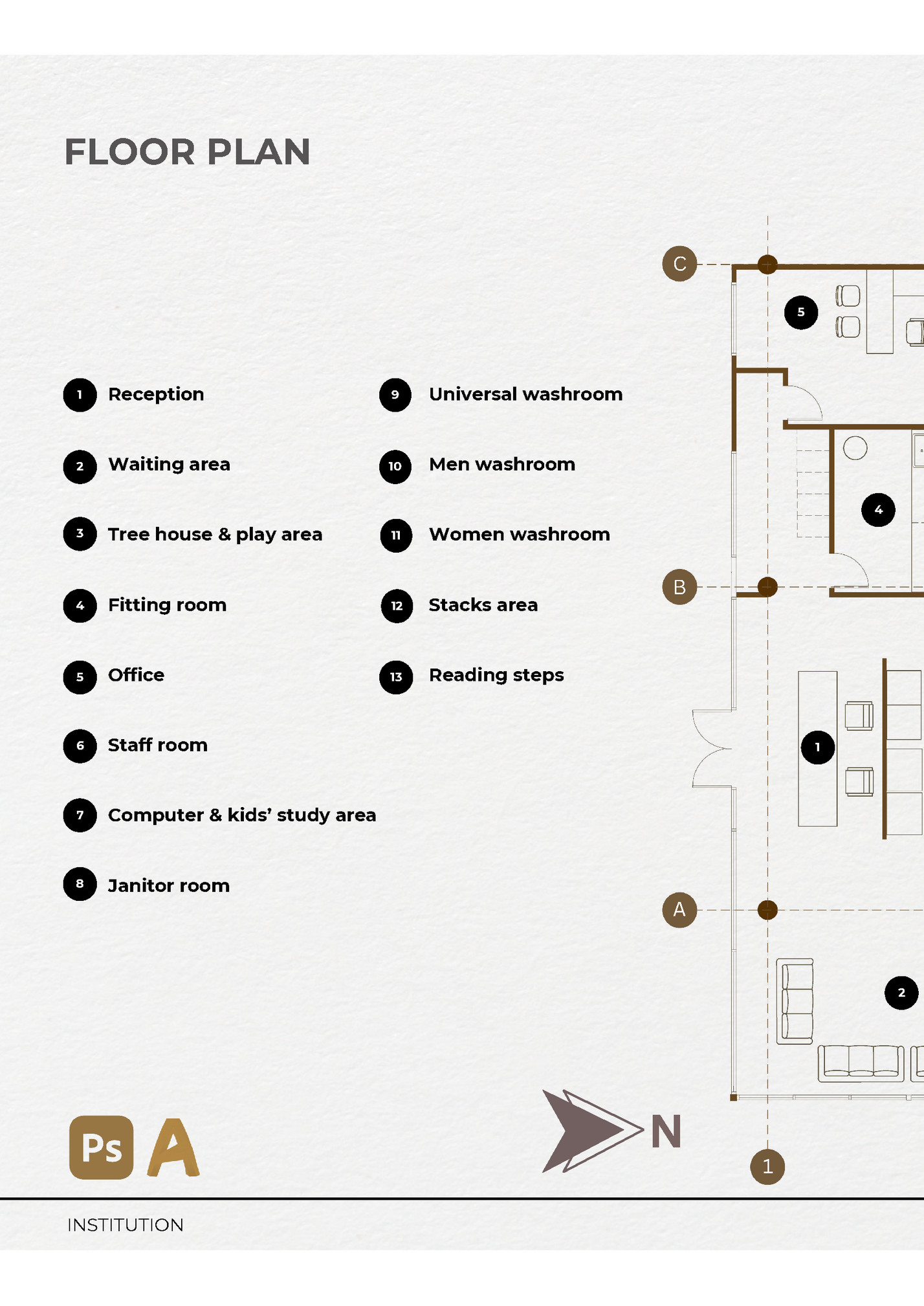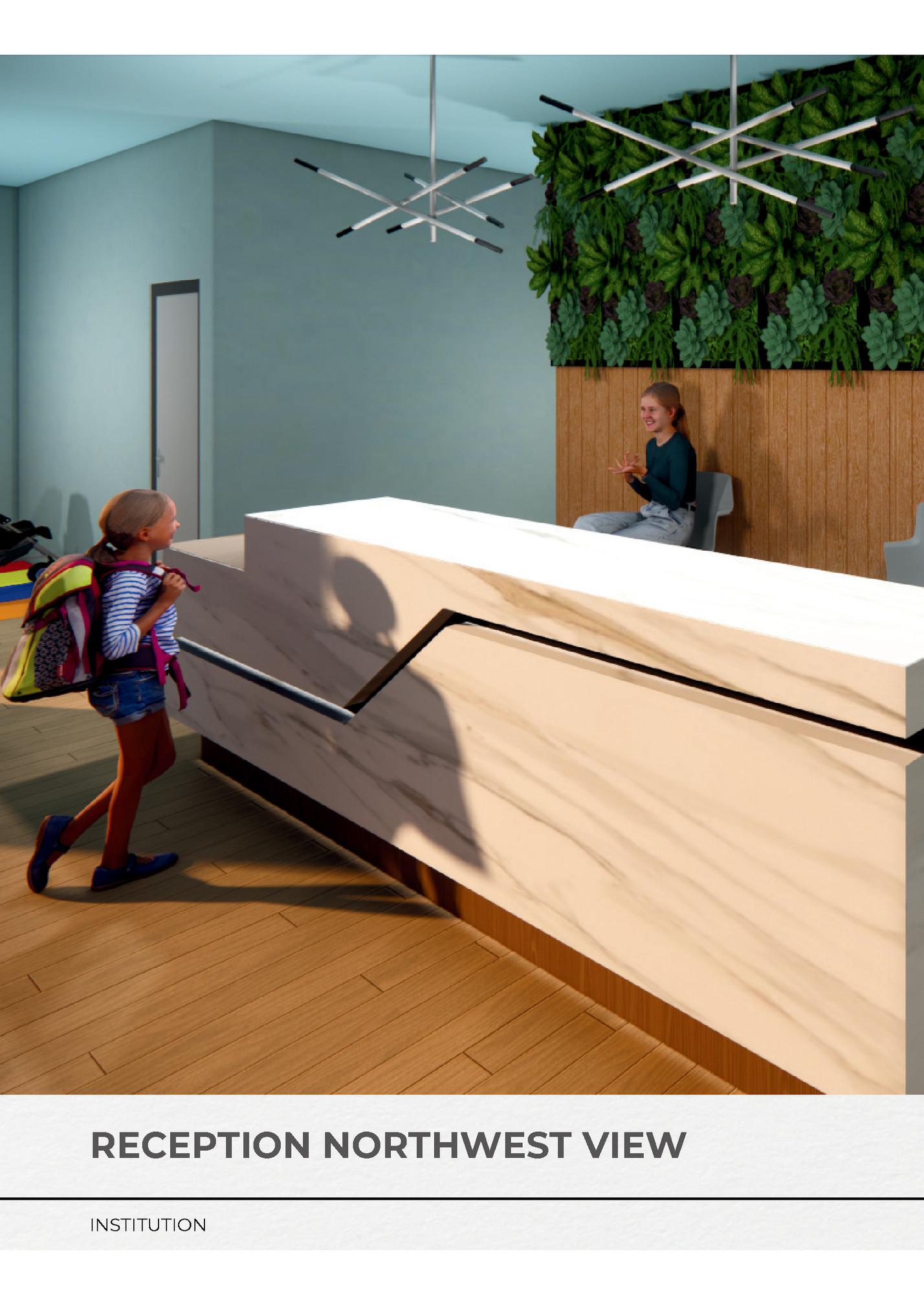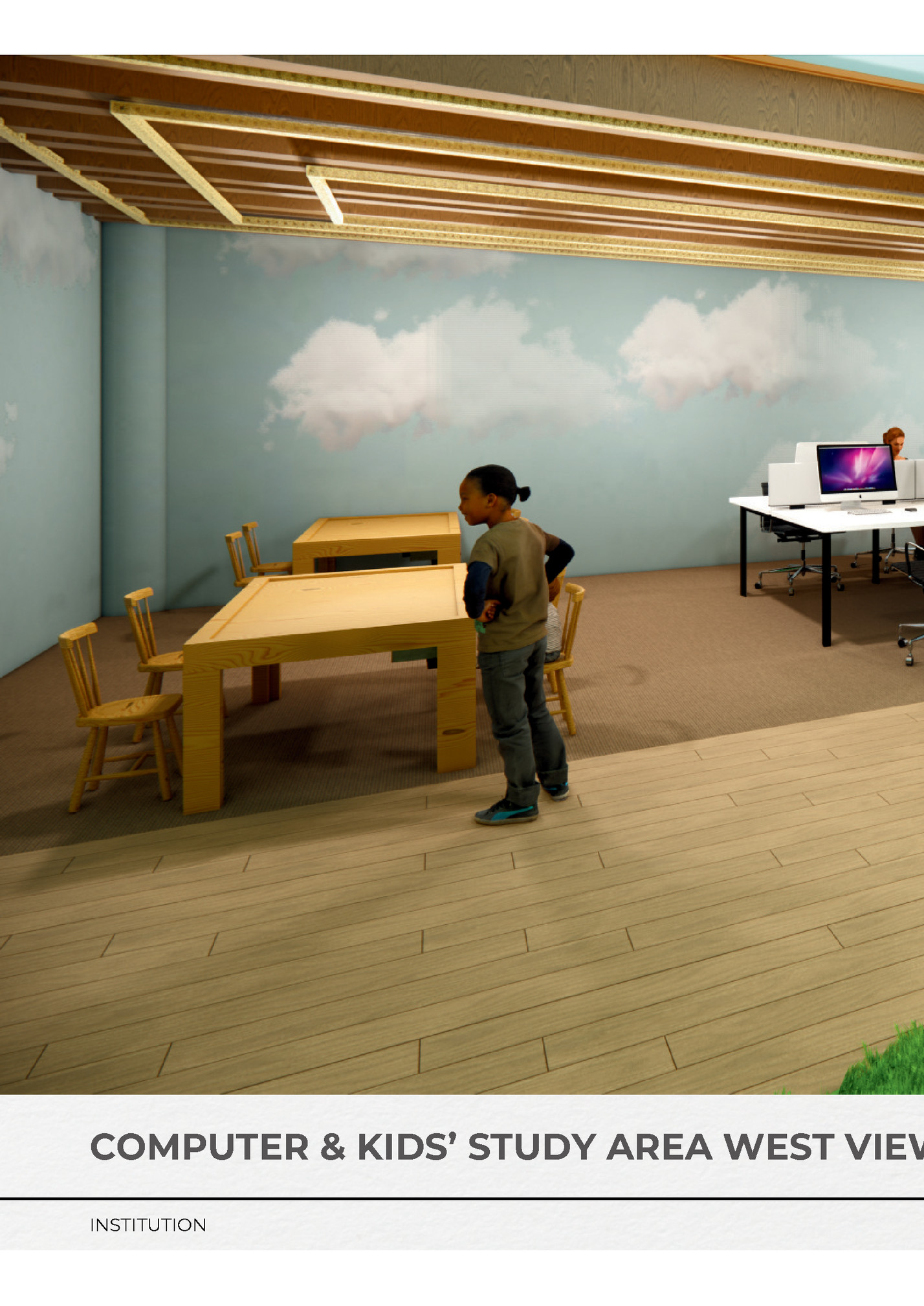PORTFOLIO INTERIOR DESIGN | 2021-2024

EDUCATION EXPERIENCE 07-2021- Bachelor of Applied Design in Interior Design 07-2024 LaSalle College Vancouver 01-19-2024- Intern-2 03-01-2024 Aspace Design Studio. Richmond, BC 09-2014- Bachelor Degree of Civil Engneering 06-2019 Tamkang University | New Taipei City, Taiwan 10-13-2023- Intern-1 12-01-2023 Aspace Design Studio. Richmond, BC 09-2010- High School 06-2012 Chang Jung Senior High School |Tainan, Taiwan SOFTWARE SKILLS AutoCAD Adobe Photoshop Sketchup Adobe InDesign Enscape Structural Design Assistant Justin C. H. Shih Structural Engineer & Associates. Tainan, Taiwan LANGUAGE Adobe Illustrator Revit 07-201804-2021 Office English Mandarin Lumion Tekla I am extremely inspired by design that is related to architectural interior design. In addition to being proficient in software applications, I also have an abundance of unique ideas for space planning development. While my portfolio mainly focuses on residential and hospitality design, I have also included conceptual ideas for commercial and retail design. My design aesthetic is minimalist, with a focus on subtle colour palates and simple, clean design. INTERIOR DESIGN PORTFOLIO ANALOGUE SKILLS CONTACTS 236-868-1222 stevenshuang840425@gmail.com 3D MODELING RENDERING www.linkedin.com/in/yuan-hsiang-wang-83bb37288 PERSPECTIVE DRAFTING SPACE PLANNING AUTOCAD CODED COMMAND SITE COORDINATION https://www.behance.net/stevenhsiang05060425 YW_Design24

01 02 INSTITUTION RETAIL INTERIOR DESIGN PORTFOLIO 03 04 RESIDENTIAL HOSPITALITY 05 SENIOR ASSISTED LIVING 01

PANORAMIC LIBRARY INSTITUTION PROJECT STYLE: INSTITUTION PROJECT TIMELINE: APRIL 2023- JUNE 2023 PROJECT AREA: 5253.75 SQFT PROJECT LOCATION: 500 W Broadway #505 02

MOOD BOARD Broadway Street is main east-west street in Vancouver, Canada, with roughly four-lane traffic throughout the entire journey, replacing the alignment of 9th Street in the grid-shaped street network of Vancouver. With the expansion of Vancouver General Hospital south of Broadway and the increase in student numbers at the University of British Columbia, traffic along Broadway has also increased. BC Transit, the public transit arm, has launched the 99 B-Line express bus line in an attempt to ease congestion along Broadway. Until 2010, the transportation system of the Millennium Line Skytrian route was built to ease traffic, and now the section extending to UBC is From Pinterest also in progress. CONCEPT & SKETCHES CIRCULATION PATTERN In order to effectively create a good reading environment for children, the design takes children's strong learning ability into consideration. It is hoped that with the 360degree space surrounded by books, and the library will be LAMP like entering a world of books. you can touch it from all UPPER CAP NATURAL PLAYGROUND TREE angles of the bookshelf. Different from the traditional library's classification method, the new book space PERSEPECTIVE makes reading more flexible, as the design is intended for children to feel like they are reading in the forest. A large wooden book wall spans the spacious library, and a reading area has been added, where you can sit on the floor, making the reading experience less rigid. STEPS STRUCTURE INSTITUTION 03

C 5 6 7 1 Reception 9 Universal washroom 2 Waiting area 10 Men washroom 10 4 Tree house & play area 11 4 Fitting room 12 Stacks area 5 Office 13 Staff room 11 Reading steps 6 9 Women washroom 3 8 B 1 3 12 7 Computer & kids’ study area 8 Janitor room A 2 N INSTITUTION 1 13 2 3 4 04

SOUTH SIDE RECEPTION AREA ELEVATION NORTH SIDE READING STEPS AND STACKS AREA ELEVATION MATERIALS BOARD 1 Wood 4 Blue painted 7 PORCELAIN 2 100% Sisal 5 White marble 8 WOOL 3 Grass 6 Nylon 9 WOOD PANEL WEST SIDE READING AREA ELEVATION 4 6 5 3 2 1 9 7 8 EAST SIDE TREE HOUSE ELEVATION INSTITUTION 05

INSTITUTION 06

INSTITUTION 07

Fleepit Digital © 2021