O R T F O L I O archi tec ture
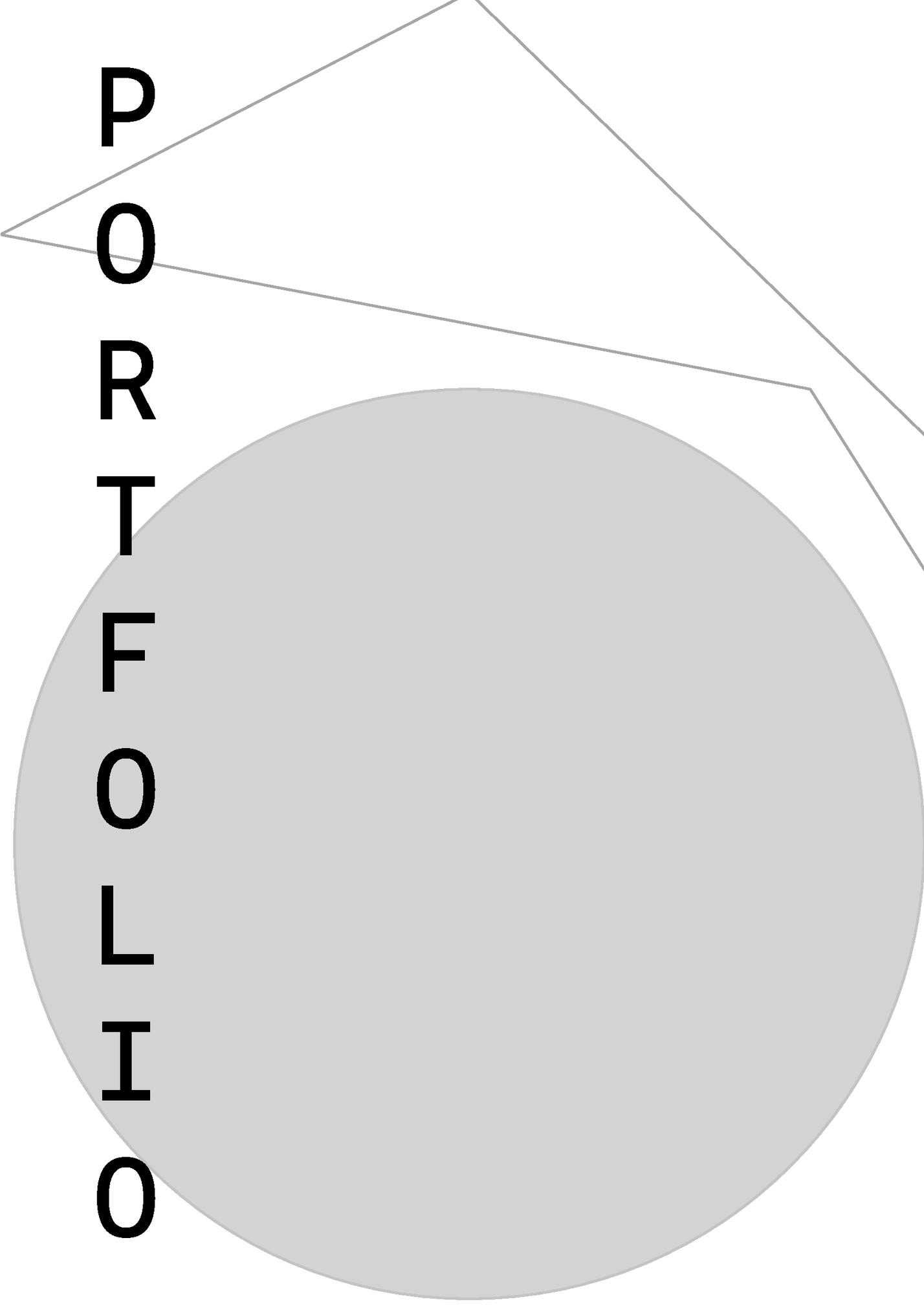
EXPERIENCE 2024-PRESENT AHAMASMI ARCHITECTS ,BANGLORE ,KARNATAKA,INDIA JUNIOR ARCHITECT SOFTWARE SKILLS AUTOCAD REVIT Learn the crucial importance of time in capturing ideas and refining the design process. I developed software skills that enhanced my efficiency ,allowing me to create excellent designs. This experience emphasized the value of smart work in achieving innovative and impactful results. SKETCHUP 2023-2024 ILLUSTATOR ARCHIMATRIX INDIA ASSOCIATES ,COCHIN,KERALA MS OFFICE ARCHITECTURAL INTERN Received the opportunity to work on commercial and residential designs. Learned detailed drawings of interior and exterior as well. Improved my skills in softwares,drafting,designing,material selection, communication and good at team work. EDUCATION LUMION ENSCAPE PHOTOSHOP WORD EXCEL POWERPOINT PERSONAL SKILLS 2019-2024 PROJECT MANAGEMENT VISVESVARAYA TECHNOLOGICAL UNIVERSITY, BANGLORE, INDIA PUBLIC RELATIONS BACHELORS OF ARCHITECTURE (B.Arch) 2017-2019 G-TECH COMPUTER EDUCATION,KERALA DIPLOMA IN INTERIOR DESIGN TEAM WORK TIME MANAGEMENT LEADERSHIP EFFECTIVE COMMUNICATION PROBLEM SOLVING Ar.SANTHRA LEARN THROUGH YOUR WALK. Dedicated to creating the extraordinary out of the ordinary ,myself Santhra. An expert in both architectural and interior design, and I have a strong sense of detail and a passion for genuine creations
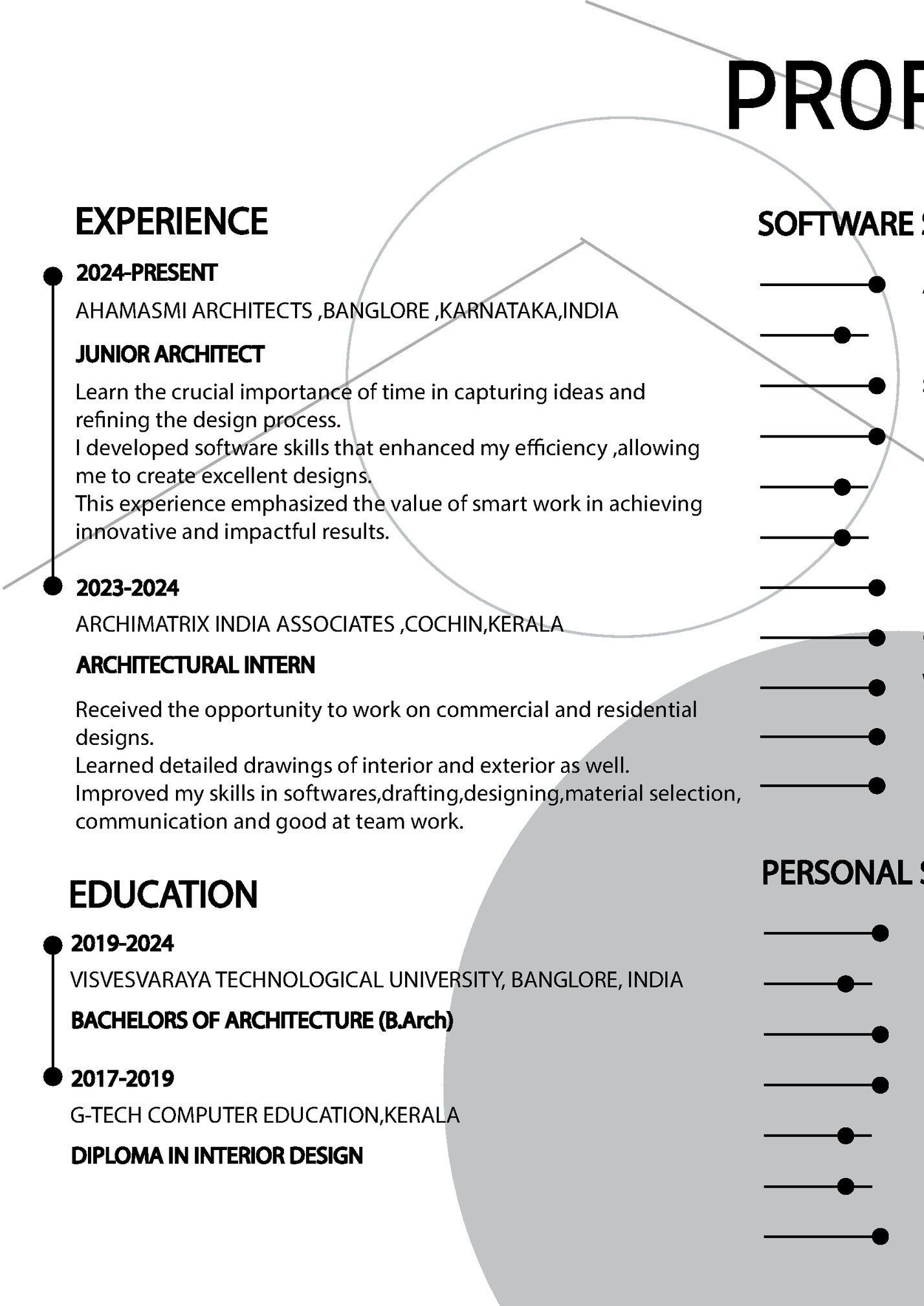
01 LOOM AND LIFE TRANQUIL SPACE 04 02 HOUSE OF LAYERS 05 LINE DOT CURVE 03 HOLIDAY HOME 06 LIVE IN
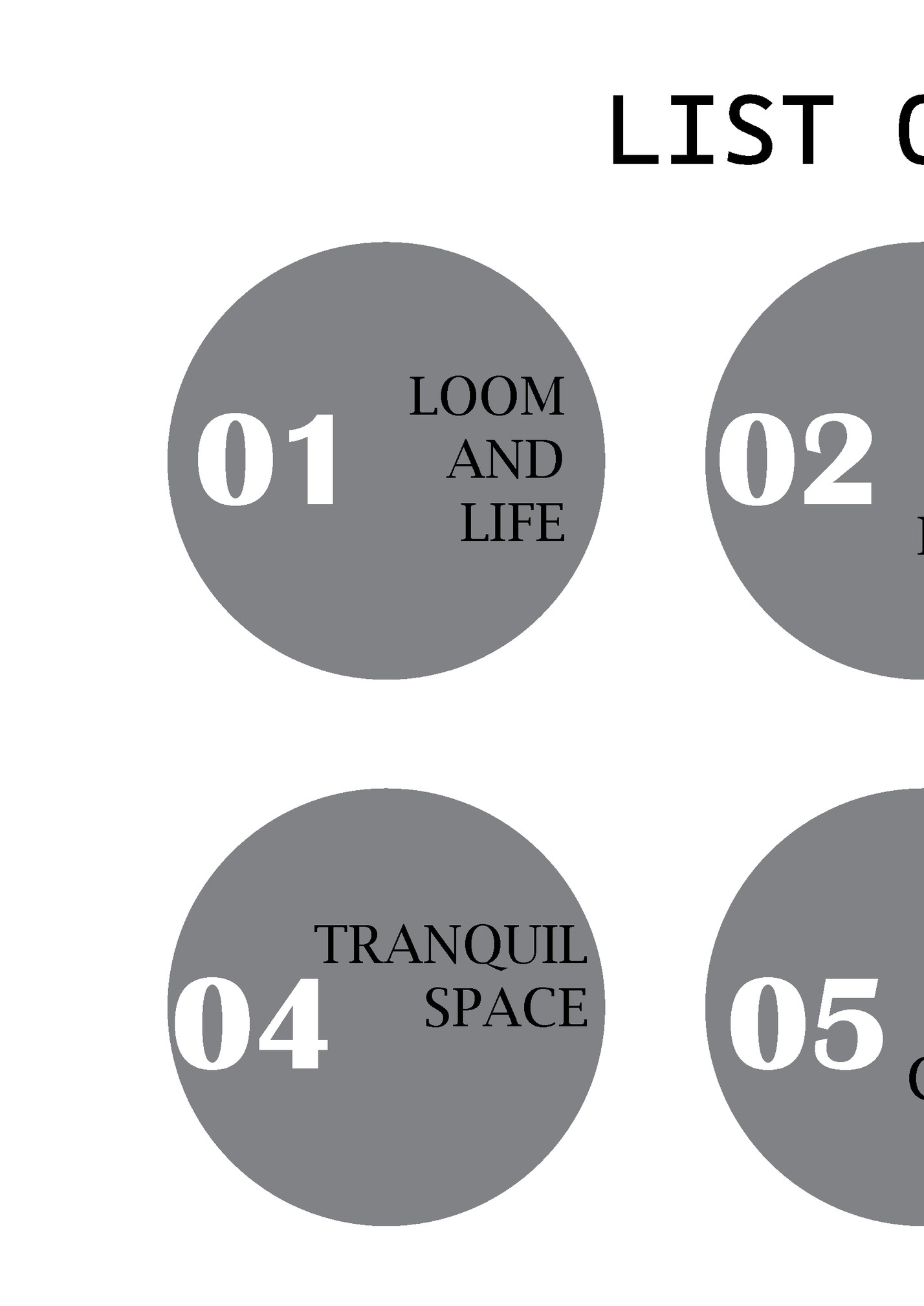
opportunities for artisans in rural locations around the country. We help develop ranges of handicrafts that combine craftsmanship and tradition with artistic creativity and market knowledge. Our team of weavers, dyers, designers and tailors transfer their skills to aid artisans to make a better living from handicrafts. PATHWAY BLOCK PLACEMENT GATHERING SPACE LOOM AND LIFE
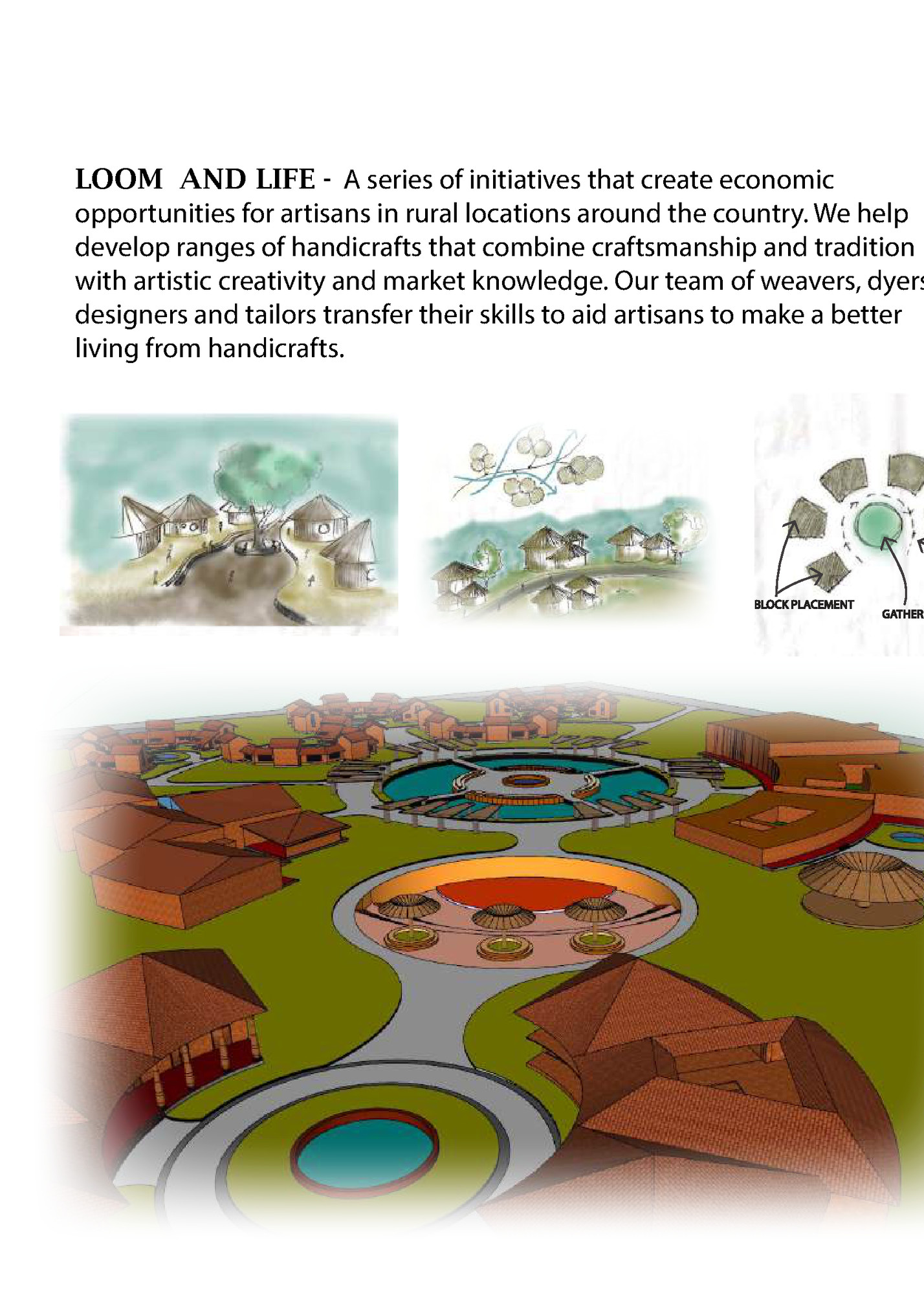
RESIDENCES 1625 sqm TRAINING CENTRE 1300 sqm ING OAT ADMIN BLOCK 652 sqm PARKING ENTRY RESIDENCES 1625 sqm ING PARK DYE HOUSE 1116 sqm Y ENTR ENTRY PRODUCTION BLOCK 2384 sqm EA IAL AR DENT RESI EXIT EMPORIUM + EXHIBITION 2308 sqm PARK CAFETERIA WORKSHOP AND CAFE OAT PRODUCTION BLOCK ING PARK SEMI OPEN CAFE SITE SPACING COMMERCIAL SPACE EXHIBITION SPACE EXIT Y ENTR INFORMATION CENTRE ADMIN BLOCK BLOCK CONNECTION ING PARK IT EX Y TR EN CONNECTIVITY &FOCUS LOOM AND LIFE
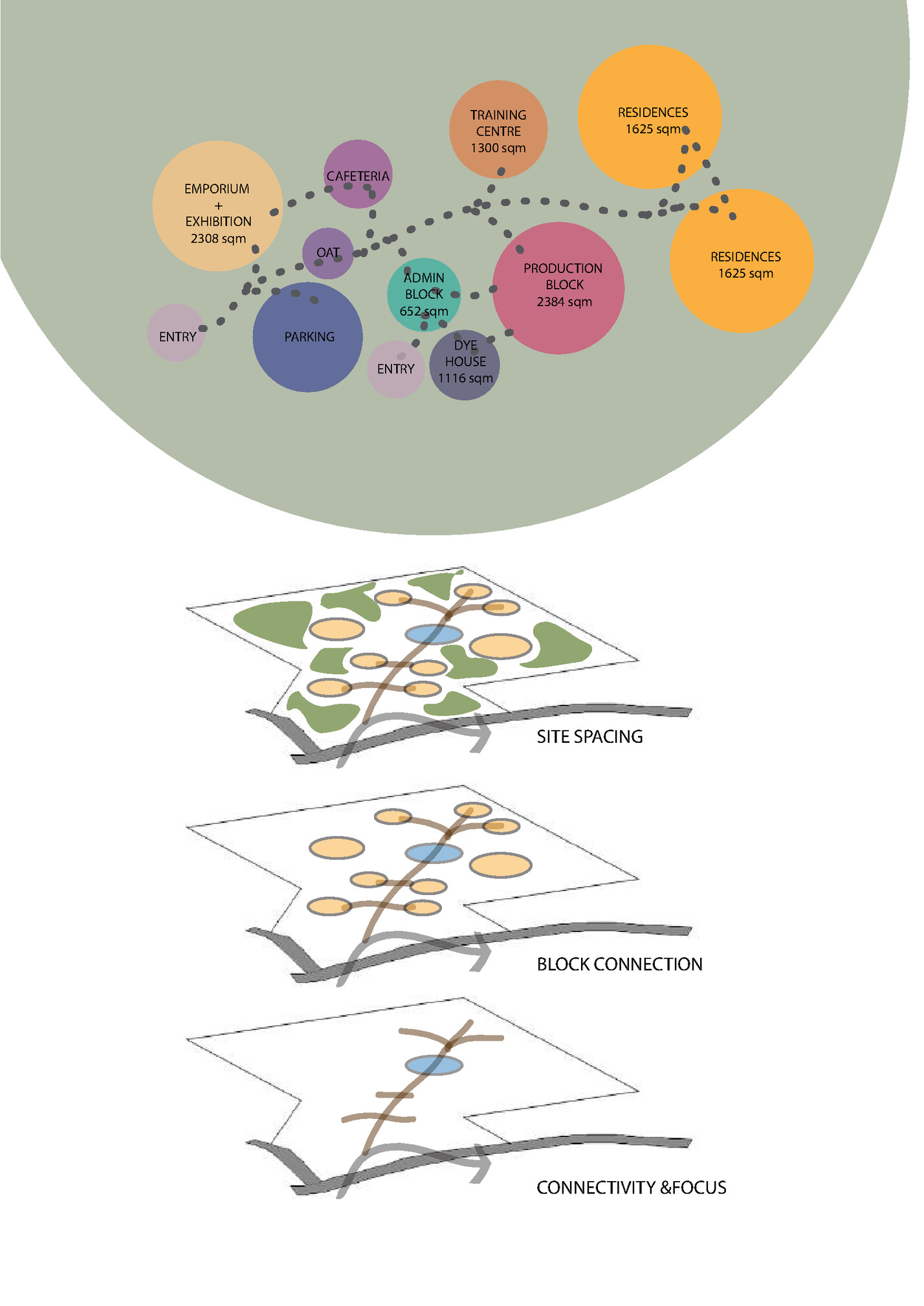
living through an innovative architectural approach. It typically features multiple levels or "layers" that create distinct yet interconnected spaces. This design allows for flexibility in usage, maximizing natural light and ventilation. The project often emphasizes sustainability, incorporating eco-friendly materials and energy-efficient systems. The overall aesthetic is usually modern, blending seamlessly with its environment while fostering a sense of community and privacy for residents. HOUSE OF LAYERS
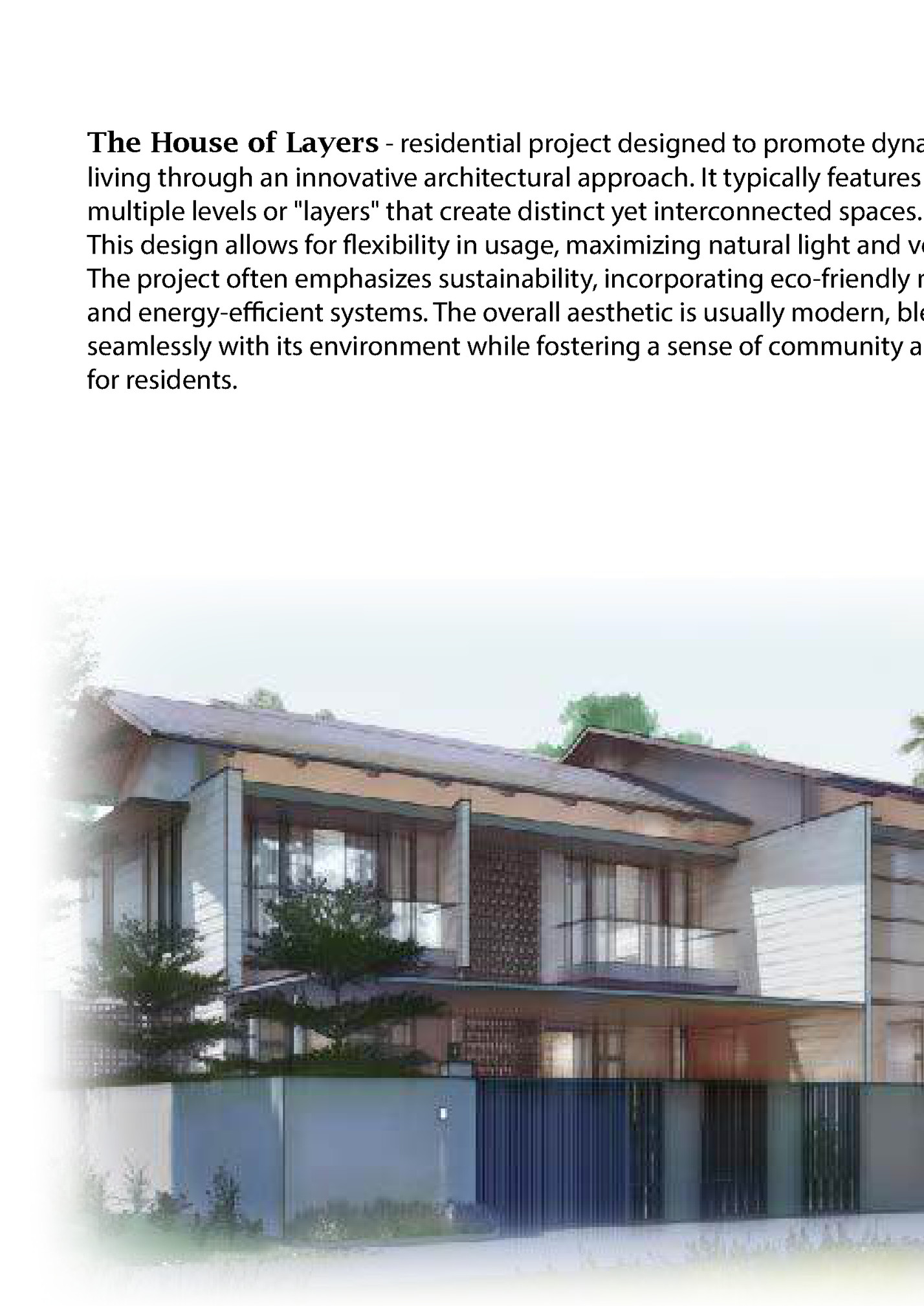
VIEW NATURAL CIRCULATIONS ZONING FINAL MASSING N HOUSE OF LAYERS
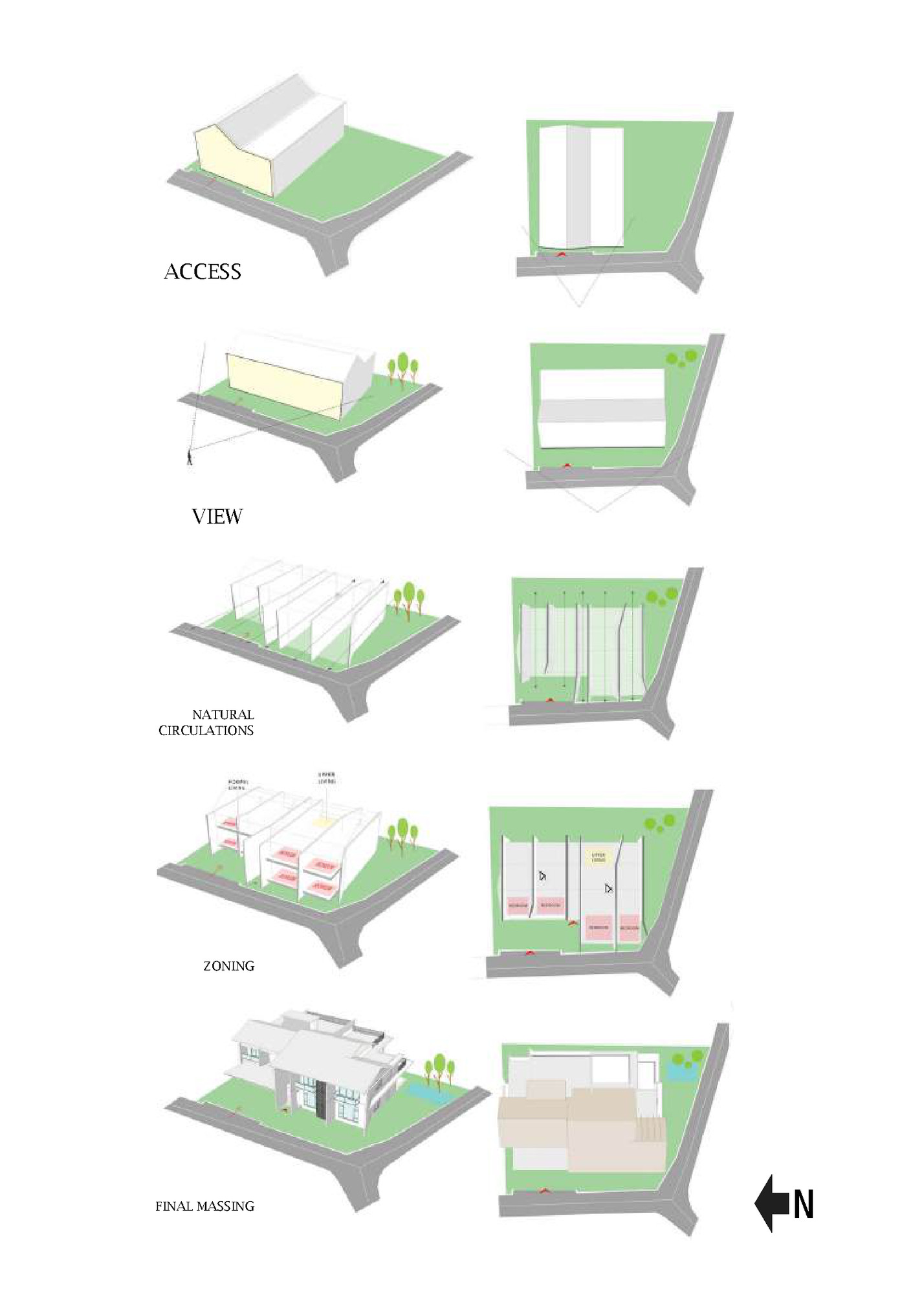
FIRST FLOOR PLAN DESIGN PROPOSAL FOR RESIDENCE OF Mr. SHAFEEQ,THODU ARCHIMATRIX India Associates, Vyttila, ph: 0484-2302872, email: thearchimatrix@gmail.com GROUND FLOOR PLAN N
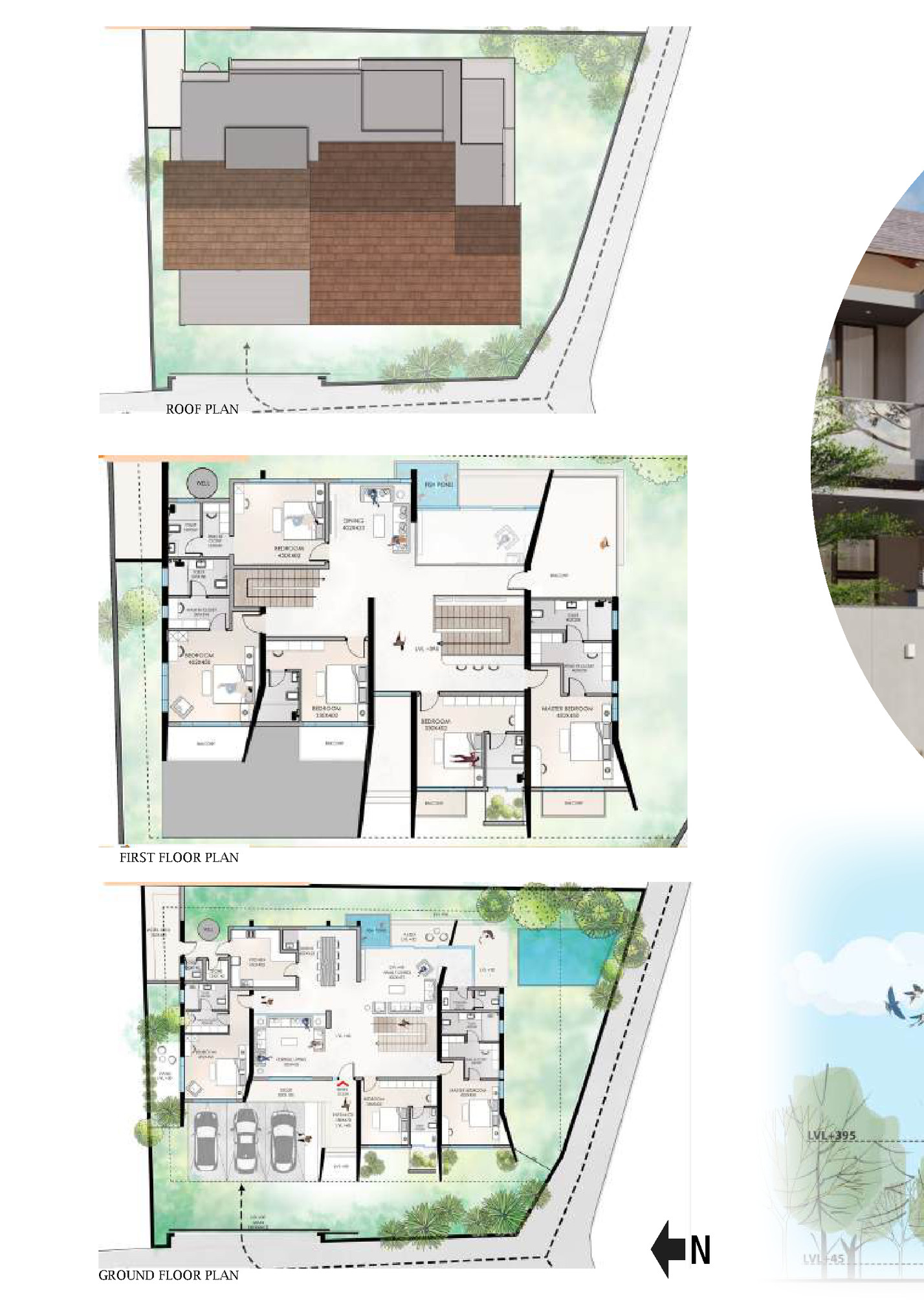
in a peaceful, scenic location. It features modern amenities, spacious living areas, and private outdoor spaces, offering the perfect retreat for a tranquil holiday experience. HOLIDAY HOME
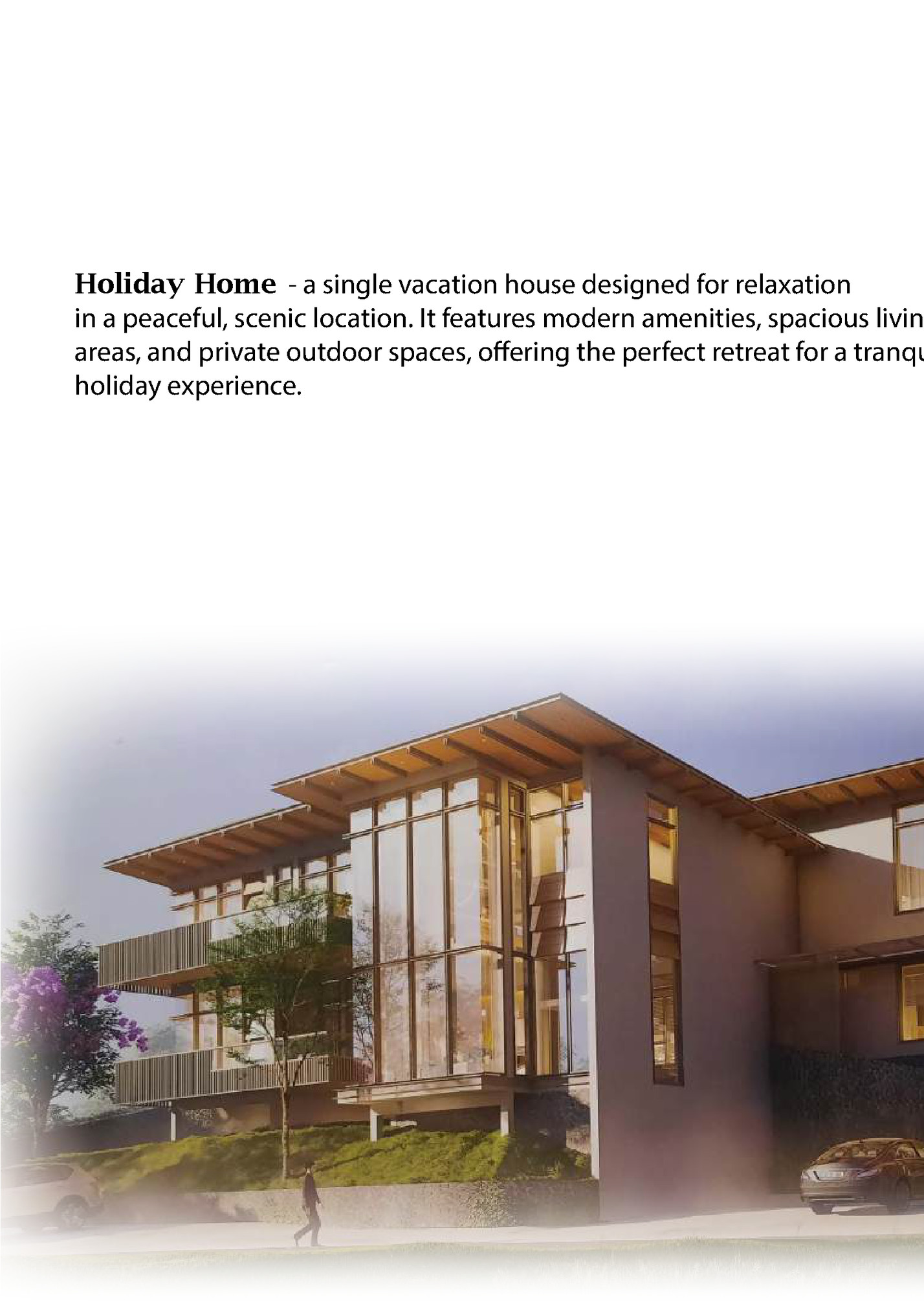
Fleepit Digital © 2021