TAN ZI YUN SELECTED WORKS 2023 - 2024

I am deeply passionate about architecture, driven by a fascination with the intricate relationship between people and their built environments. Studying at the National University of Singapore has further fueled this passion, deepening my understanding of how architecture shapes individuals and society. An internship at an architecture firm would provide an ideal platform to apply my knowledge and skills in a professional setting, learn from industry leaders, and contribute to impactful projects. This hands-on experience will enhance my technical proficiency and broaden my perspective on real-world architectural practices, paving the way for me to grow into a well-rounded and visionary architect. EDUCATION OLEVEL 2016-19 Gan Eng Seng School Graduated with 4 Distinctions ALEVEL 2020-21 Catholic Junior College BACHELOR OF ARTS IN ARCHITECTURE 2023-27 National University of Singapore TECHNICAL SKILLS DESIGN STUDIOS Rhino Grasshopper Adobe Illustrator Adobe Photoshop Adobe Fresco Y1S1 Indesign Procreate Canva Microsoft Office SOFT SKILLS Positivity Collaborative Adaptability Detail-Oriented Y1S2 Y2S1 Y2S2 Ar. William Ng Nominated for Akival 2024 Ar. Jerome Ng Ar. Victor Lee Mr. Tham Wai Hon COMPETITIONS / EXHIBITIONS Critical Thinking Empathy Sensitivity 2023 Akival 2024 2024 “DREAMS TO RAIL-ITY” Exhibition Organised by The Architecture Society Competition Organised by URA

0 1 SEEING, THINKING, MAKING 1 Primitive 6 Cartesian 10 The Hive by Thomas Heatherwick 12 Parametric 14 Topological 0 2 SCALE, PRECEDENT, CONTEXT 16 Moriyama House By SANAA 20 Fisher House by Louis Kahn 22 Villa Shodhan by Le Corbusier 24 Kaki Lima PRIMITIVE Thermal Vals by Peter Zumthor 0 3 “DREAMS TO RAIL-ITY” COMPETITION 32 Site Analysis + Impressions 0 4 AGGREGATION 34 Walden 7 by Ricardo Bofill 37 Unfolding it all too well 0 5 STRUCTURE + TECTONICS 52 Bathaus In my analysis of Thermal Vals by Peter Zumthor, I discovered the significance of independent and connecting cones of vision as a defining spatial principle. This was achieved through the manipulation of solids and voids, creating moments of focus and transition that guide the dweller’s experience. Through this analysis, I learned that understanding precedents is the first step to creating meaningful designs. Inspired by this principle, I crafted architectonic models through the act of carving within a Primitive framework. By sculpting voids into solids to reflect distinct and interconnected cones of vision, I explored how spatial perception and experience can be orchestrated, embodying the essence of Zumthor’s approach to spatial composition. 1
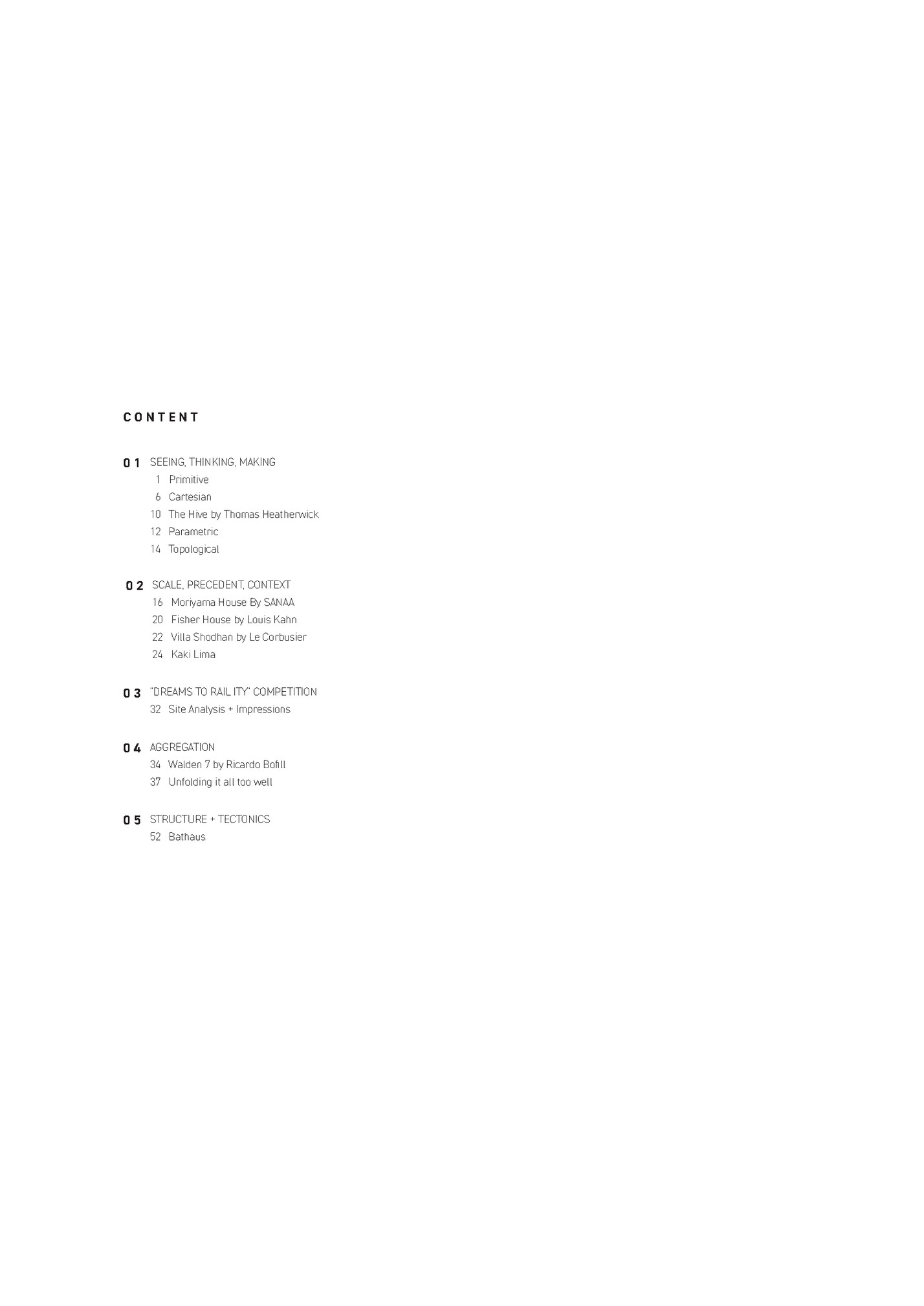
Therme Vals by Peter Zumthor 2 1 : 100 SECTIONAL MODEL Therme Vals by Peter Zumthor 3
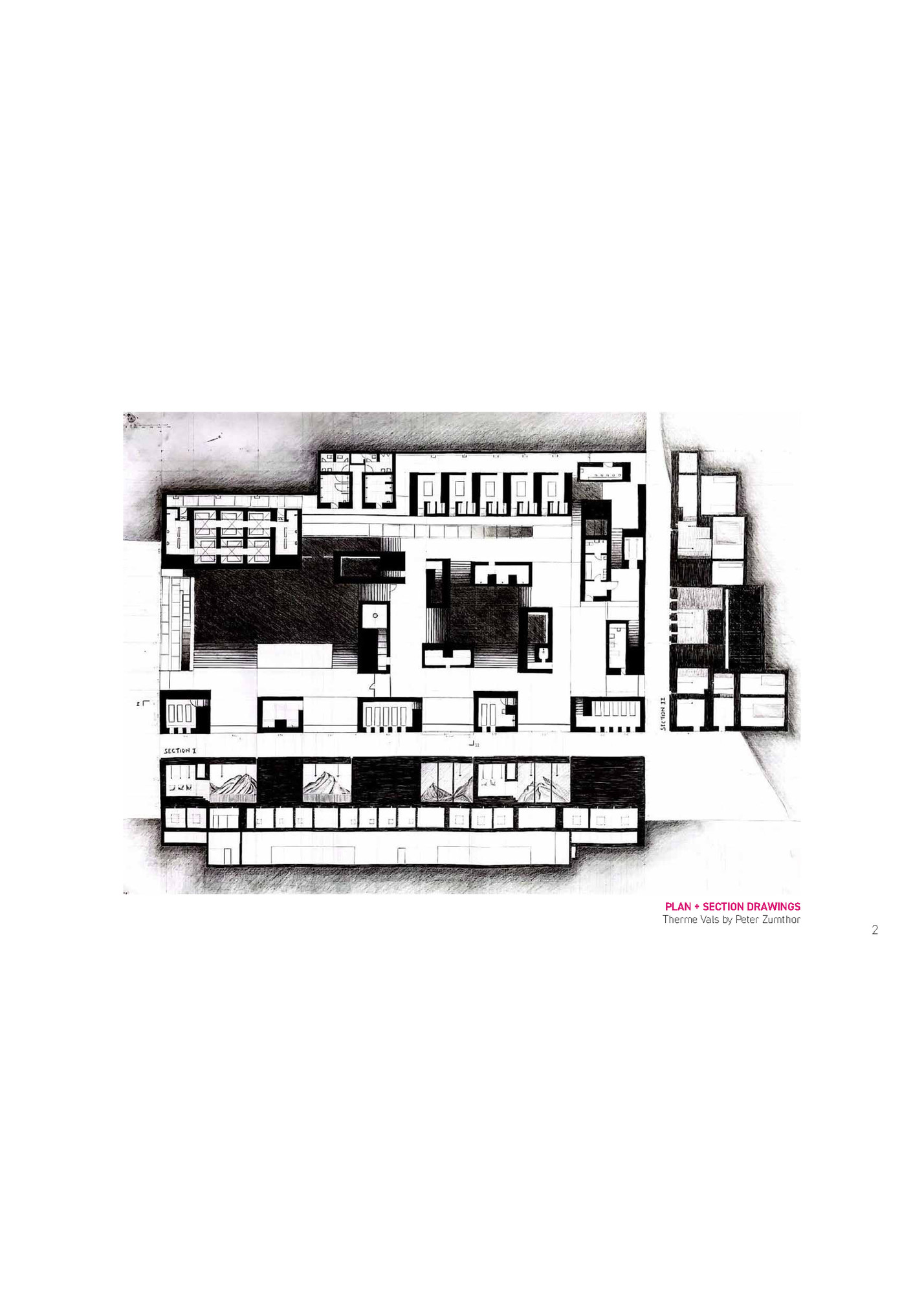
Therme Vals by Peter Zumthor 4 5
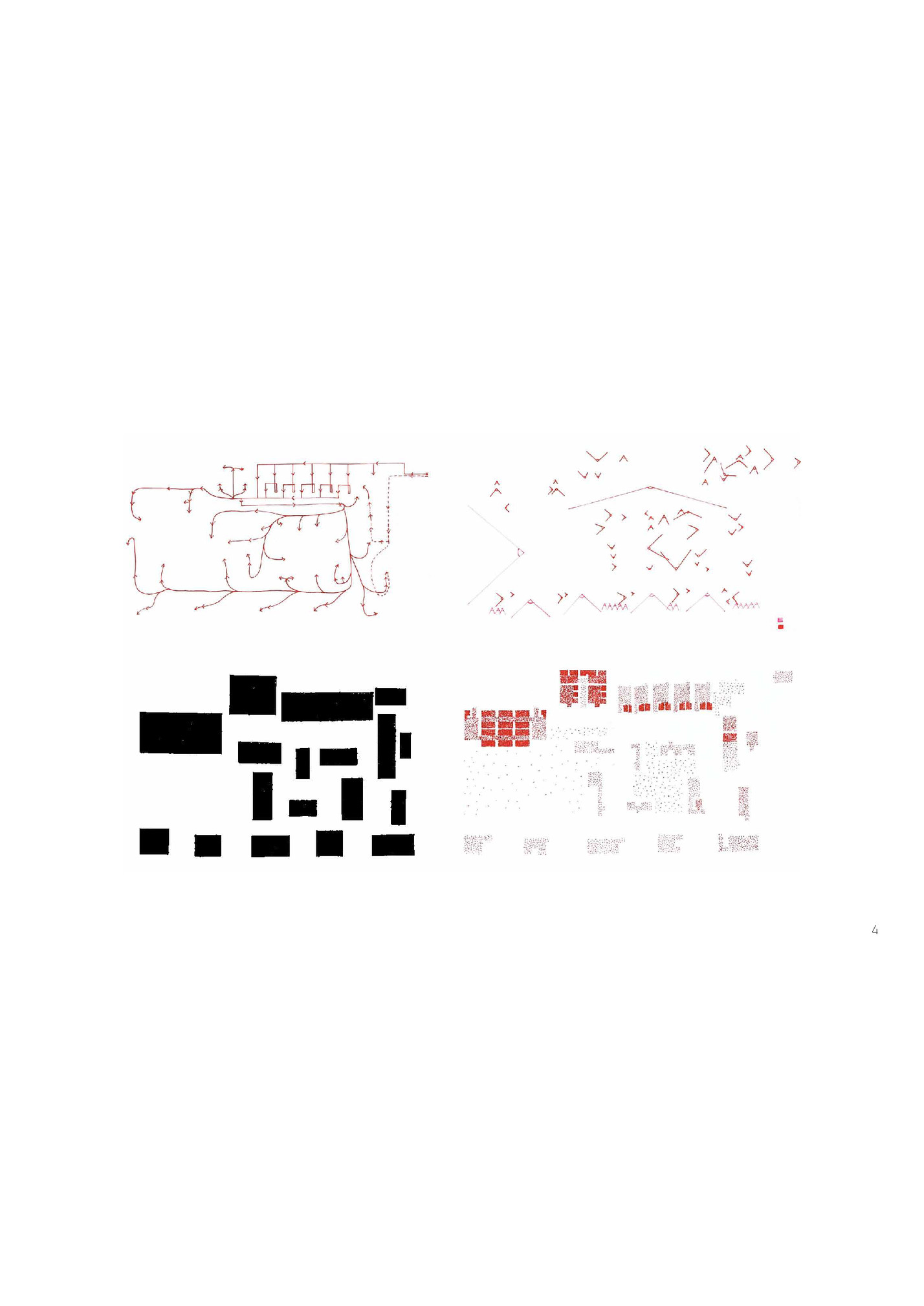
CARTESIAN Shakuji Apartments by SANAA In studying the Shakuji Apartments by SANAA, I analyzed and abstracted key design principles, discovering that analysis is the essential foundation for creation. The primary principle I identified was the deliberate shifting of planes and columns to manipulate spatial volumes. This subtle yet intentional adjustment creates dynamic spatial experiences, allowing for a varied perception of volume and scale within the design. Adopting this principle, I developed architectonic models through the act of addition in a Cartesian framework. By integrating these shifts, I explored how spatial relationships and experiences can be transformed, reflecting the importance of careful observation and abstraction in architectural innovation. 1: 20 MODEL Shakuji Apartments by SANAA ISOMETRIC DRAWING 6 OVERALL ANALYSIS Shakuji Apartments by SANAA 7
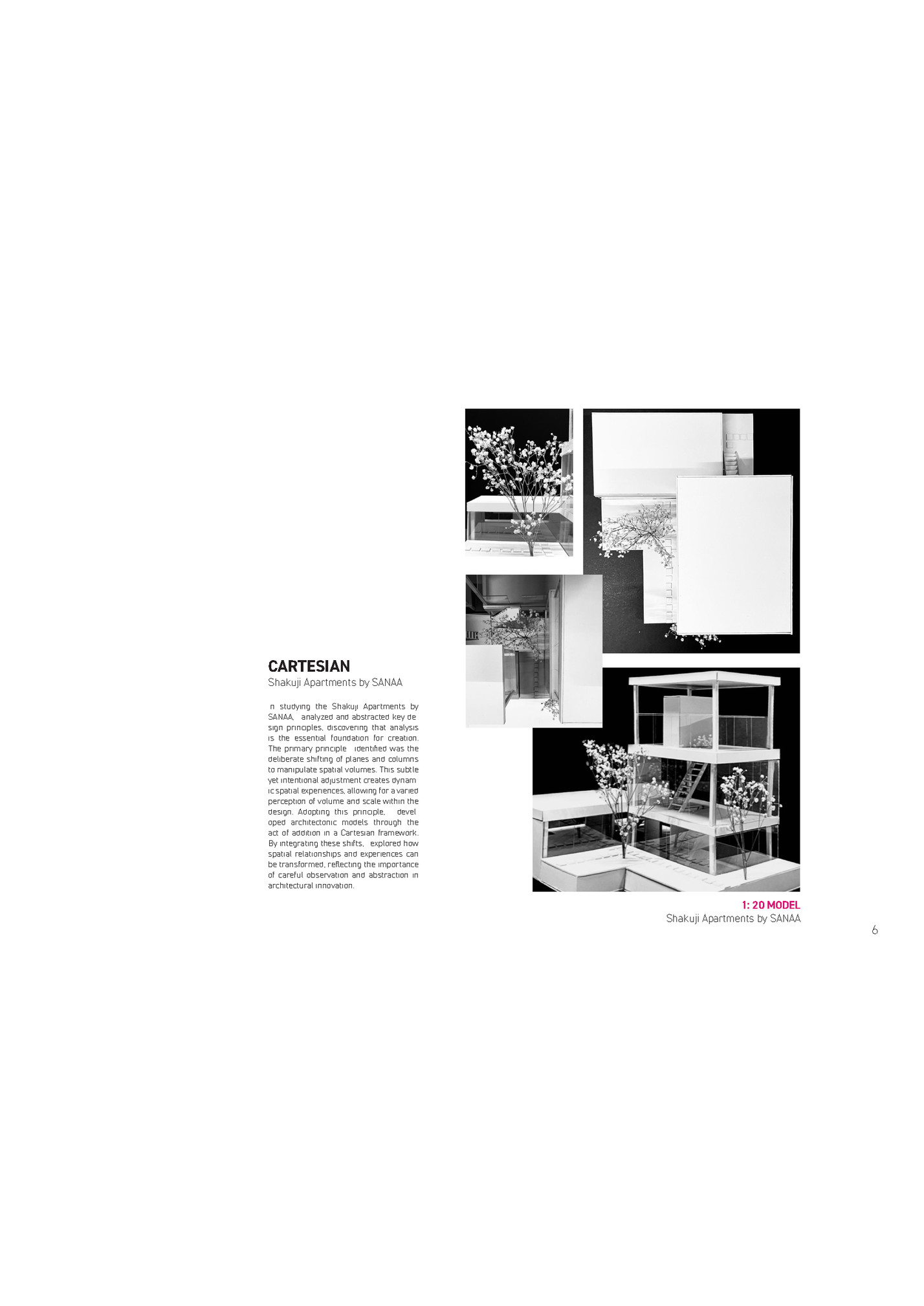
Shakuji Apartments by SANAA AXOMETRIC DRAWINGS Abstract Model 8 9
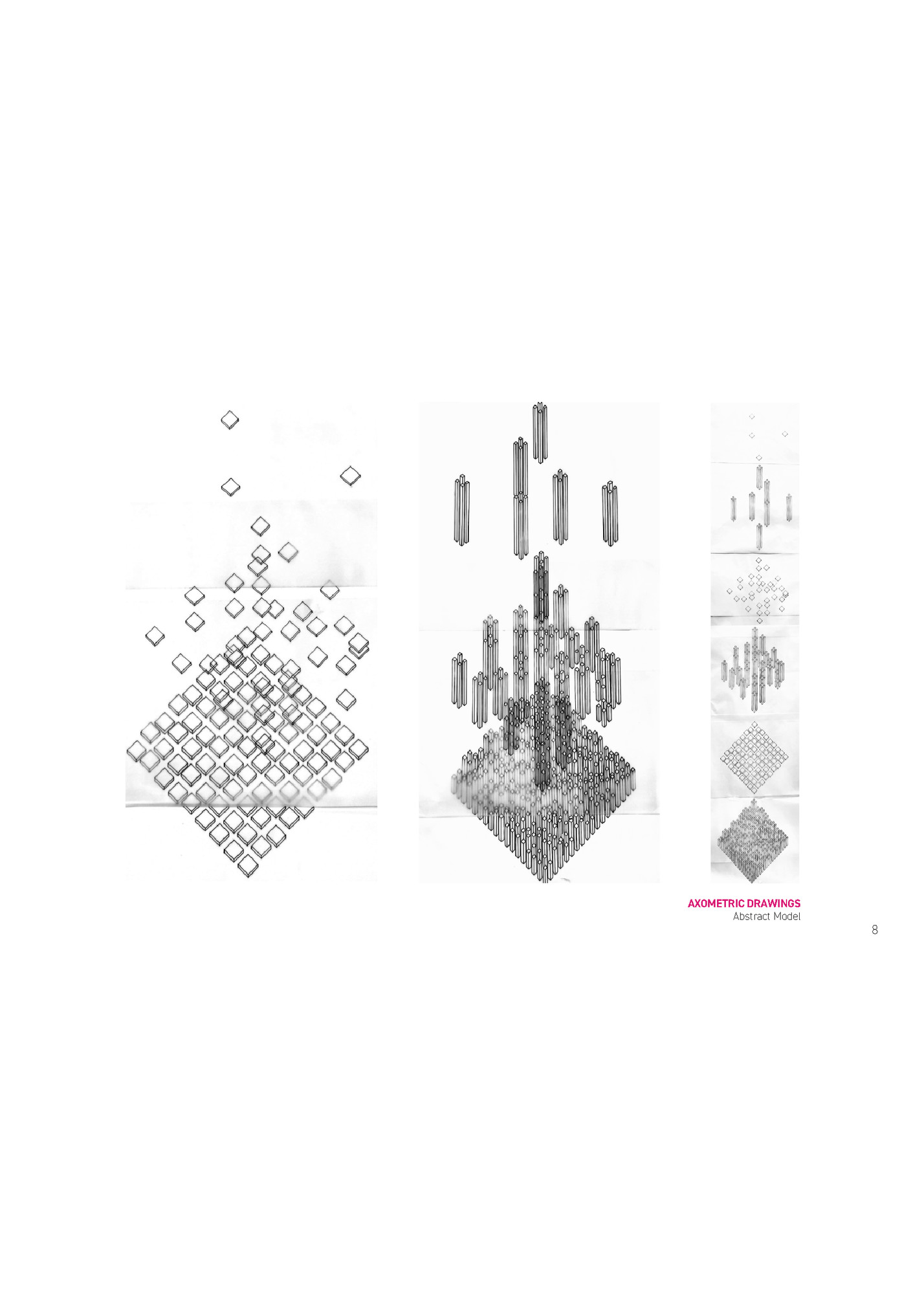
Thomas Heatherwick The Hive by Thomas Heatherwick uses floor tiles that converge dynamically toward the building, visually and physically guiding movement into its core. This thoughtful design encourages circulation by seamlessly connecting the exterior pathways with the building’s entrances, creating a flow that draws users naturally into the space. The converging tiles emphasize the building’s organic geometry, reinforcing its role as a hub for interaction and activity. PERSPECTIVE SKETCH The Hive PERSPECTIVE SKETCH The Hive 10 11
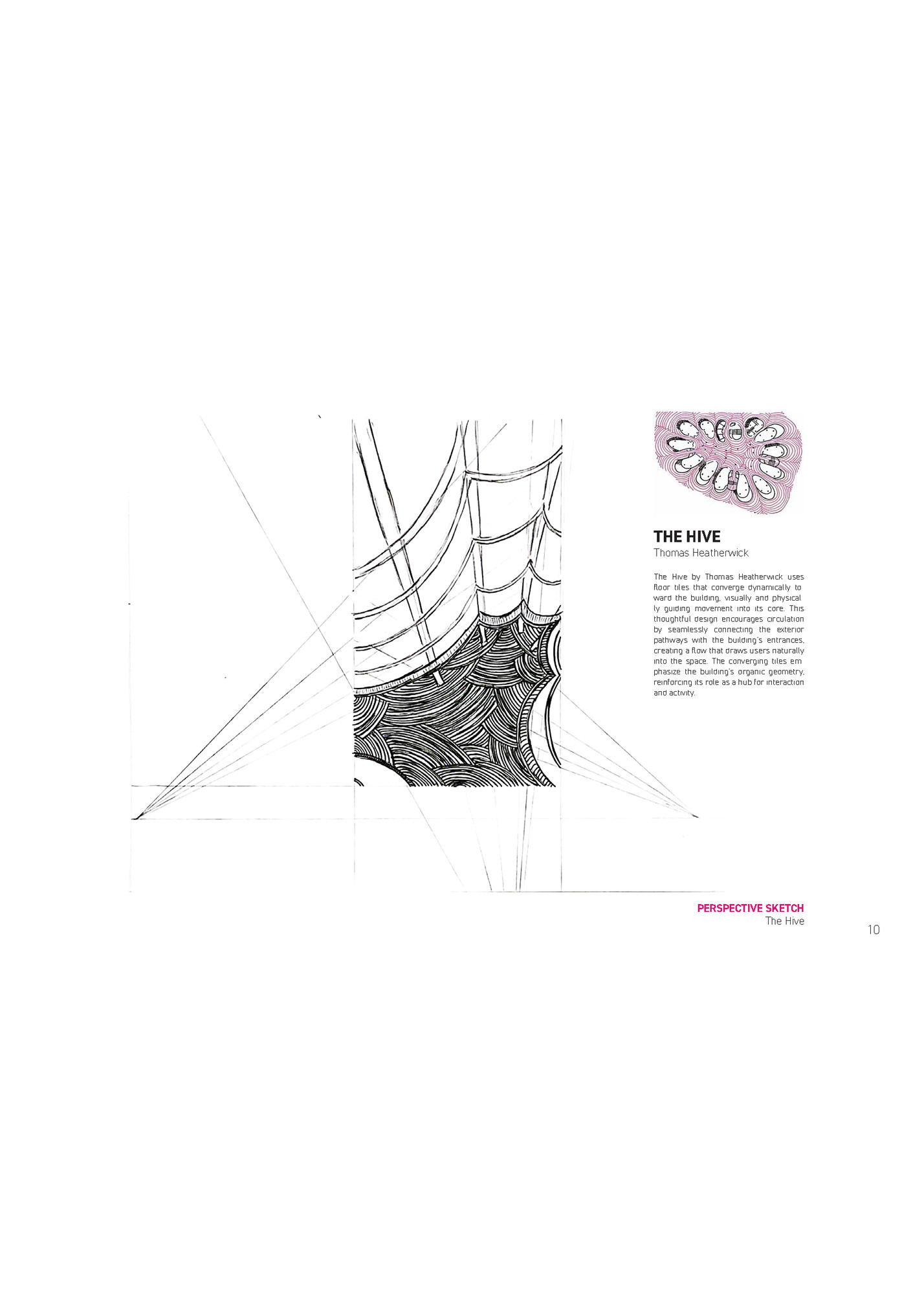
The Art of Motion: Parametric Forms Rooted in Yoga In exploring the connection between movement and form, I used the action of yoga to generate a parametric design. The fluid movements and postures of yoga were mapped as dynamic data points, forming the basis of a complex geometry. Similar to how parametric form is described, the resulting shape could not be confined to a single plan or section but required multiple contoured sections to fully articulate its intricacies. Using Rhino, I incorporated concepts like free-form curves, lofting techniques, and UVW wireframes, alongside panelling, NURBS, and mesh tools, to translate the rhythmic flow of yoga into an expressive architectural form. ABSTRACT MODELS Parametric Form 12 13
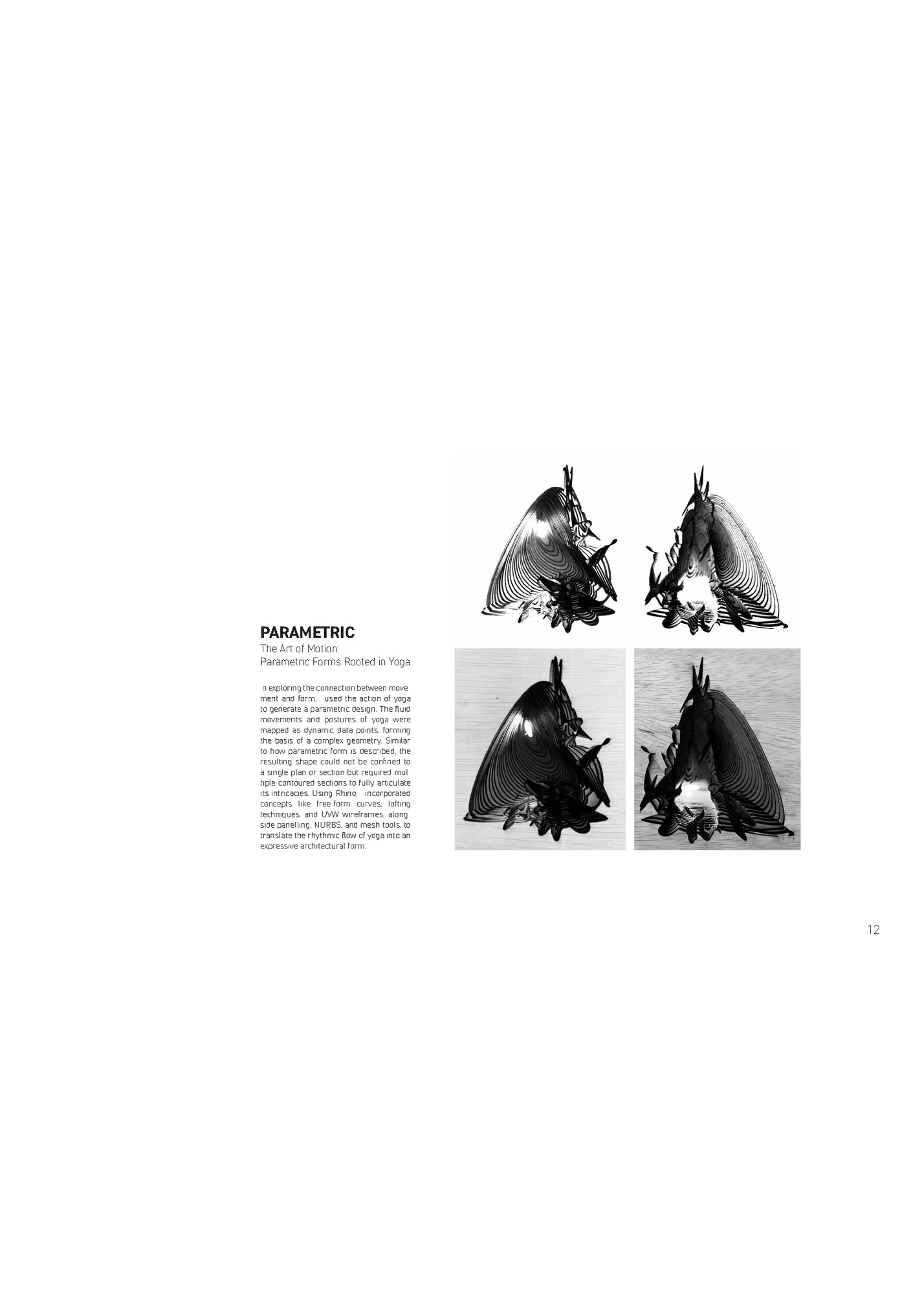
Fleepit Digital © 2021