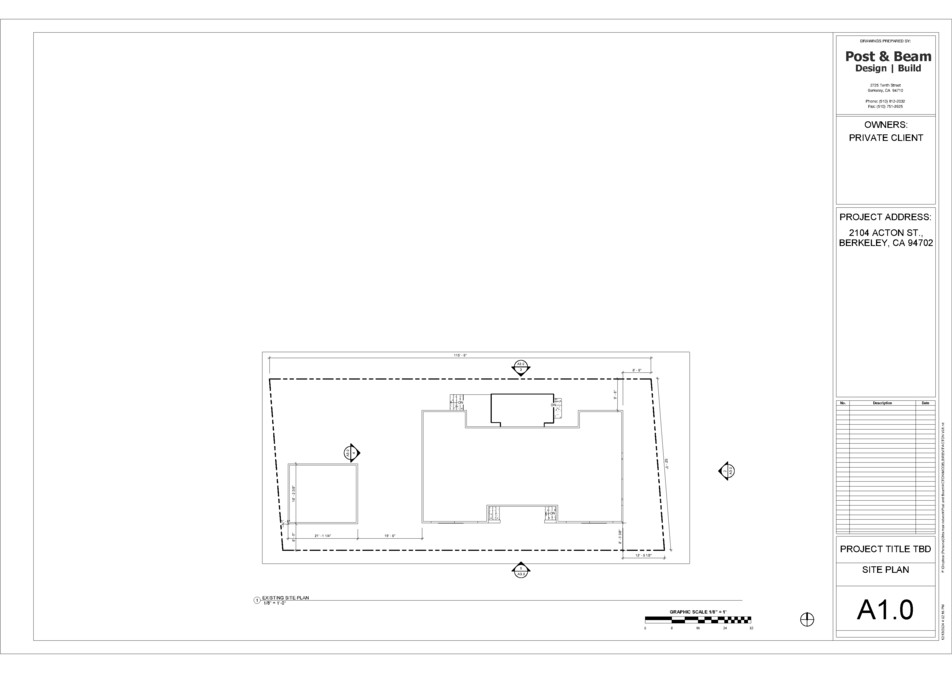2102 Acton St
2102 Acton St
Summary of 2102 Acton St Drawings
Drawings Prepared by Post & Beam Design | Build
The drawings for the project located at 2104 Acton St., Berkeley, CA 94702 were prepared by Post & Beam Design | Build. The site plan and existing floor plan are included in the drawings, providing details on the dimensions and layout of the property.
Window schedules and elevation drawings for the west, north, east, and south sides of the building are also part of the project documentation. The drawings showcase the design and structure of the property, giving an overview of the planned construction work.
For more detailed information and to view the complete drawings, you can access the flipbook prepared for this project by following the link provided in the document.

