ANUPAMA PRAKASH
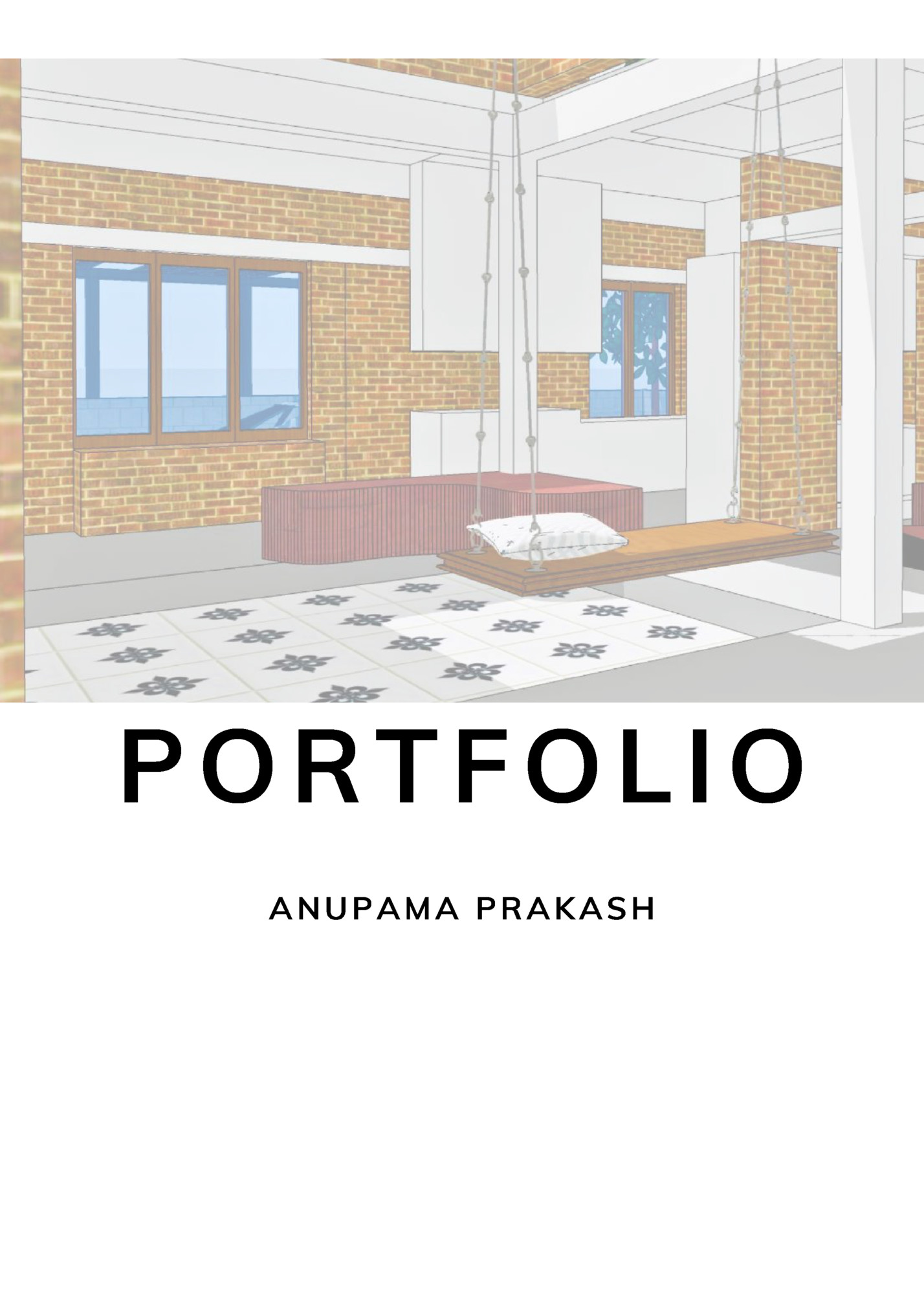
I AM ANUPAMA PRAKASH, AN ARCHITECT FROM THE PRESTIGIOUS SCHOOL OF ARCHITECTURE&PLANNING. I AM A PROUD ALUM OF ANNA UNIVERSITY, GUINDY. THE STELLAR EDUCATION IVE RECIEVED FROM THE INSTITUION HAS ENABLED ME TO CHALLENGE MYSELF, FROM THE THEORY TO THE PRODUCTION OF ARCHITECTURE. WE WERE OFTEN ASKED, WHY ARCHITECTURE ? TO WHICH I FIND NOW A SUITABLE ANSWER, THAT IT IS A BODY OF KNOWLEDGE DEDICATED TO PEOPLE. IT HAS BEEN MOST HUMBLING TO LEARN AMONGST VARIOUS ESTEEMED ARCHITECTS, AND PERCIEVE DESIGN WITH THEIR HELP. THROUGH OUT MY EXPERIENCE OF 6 YEARS, IVE WORKED CLOSE TO 60 DESIGN PROJECTS. I FURTHER EXPANDED MY KNOWLEDGE INTO PROJECT MANAGEMENT, OPERATIONS, COMMUNICATION, BUSINESS DEVELOPMENT, SALES AND MARKETING, FOR THE LAST 5 YEARS. I HAVE BEEN A SELF STARTER, SPREADING A WIDE NET FOR CLIENTS, ASSOCIATES AND COLLEAGUES. THE DIVERSITY OF PROJECTS AND MY MULTI DISCIPLINARY APPROACH HAS EQUIPPED ME WITH A PENCHANT FOR USER RESPONSIVE DESIGN. IVE WORKED ON MULTIPLE RESIDENTIAL PLANS, FEATURING 60X40, 30X40, AND EVEN 20X30 PLOTS, FOR CONSTRUCTION. MY CIVIL KNOWLEDGE NOT ONLY EXTENDS FOR BRICK, ACC BLOCK CEMENT CONSTRUCTION, BUT EVEN COMPOSITE STEEL STRUCTURES, SUSTAINABLE HOUSES OF CSEB, AND ALTERNATE MATERIALS LIKE LIME, RAMMED EARTH. I HAVE WORKED WITH ARCHITECTS IN COLLABORATION AND CLIENTS AND CONTRACTORS, CONSTRUCTION COMPANIES. I BRING VALUE TO THE TABLE, BY EXTENDING THOUGHT INTO WHY A CLIENT WANTS TO BUILD A HOUSE ? THEIR SENTIMENTALITY AND LOVE FOR THE PROJECT INTERMIXES WITH MY PASSION FOR REAL ESTATE. THIS IS ALSO WHY I CONNECT WITH THEM, AND CREATE A BOND EVEN BEFORE THE PROJECT PROCESS. I’VE WORKED WITH A LOT OF SMALL AND COMPACT HOUSES, AND WHILE CLIENTS CALL THEIR LAND SMALL, I TRY TO MAKE THEM REALISE THE VALUE OF OF DESIGN POSSIBILITIES. THIS IS THE SOLE REASON I HAVE MANAGED TO BE A PART OF SO MANY PROJECTS, LIVES AND FAMILIES. I HAVE CONVERTED 4 OUT OF 5 CLIENTS THAT IVE SPOKEN TO, IMPRESSING THEM WITH DESIGN KNOWLEDGE, AND TECHNICAL KNOW HOW.
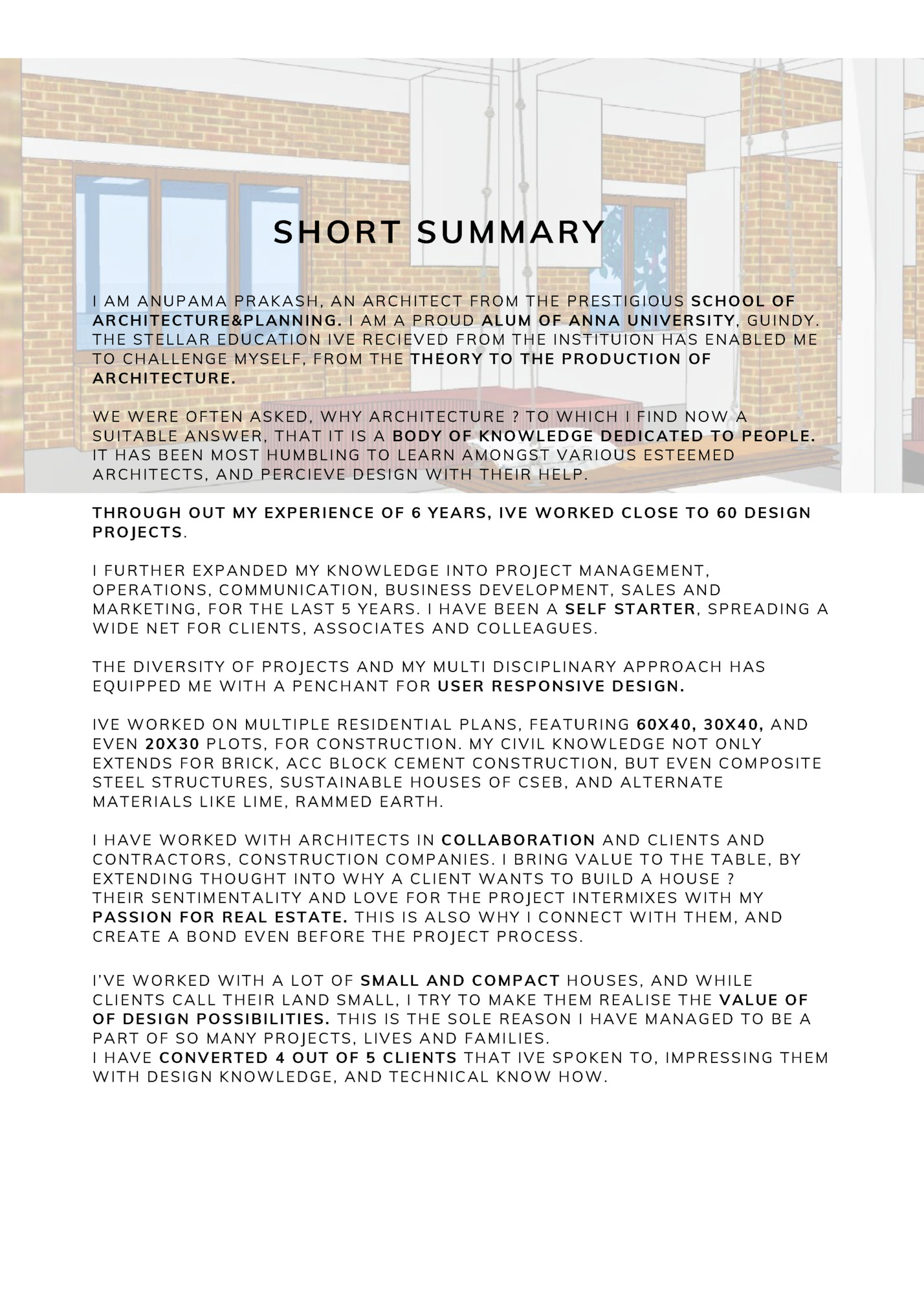
1 Part of 20 projects Happy Place 360 CSEB Sustainable Residence for Mr. Shravan Farm Family house for Mr. Shiva Eco-Vastu residence for Mrs. Anu The tree - residence for Mr. Prabhanjan Apartment Design - Begur 2 Yali Art Lab RRN Residence Tropical Residential Development The Brown House Residence for Mr. Madhu The Buhari projects Pixels Salon 3 Auditorium for Mr. John Indian Army Cantonement- Officers mess Bar EBCO - Showroom Epiance Software - Office design Apartment Renovation- Mrs. Rupa Social Media Designs, Chennai Kalai Theruvizha ( in association with T.M.Krishna ) Part of 23 projects Interior for Mr. Subhash Ilavarasan residence Apartment Interior Tea Tribe Freelance Part of 8 projects Interior for Mrs. Manoranjani Interior Design, visualisation Graphic Design Stonehands office 4 Part of 7 projects Internship Breathe - Betweenlines Dwarakamayee - Betweenlines HAPPY PLACE 360
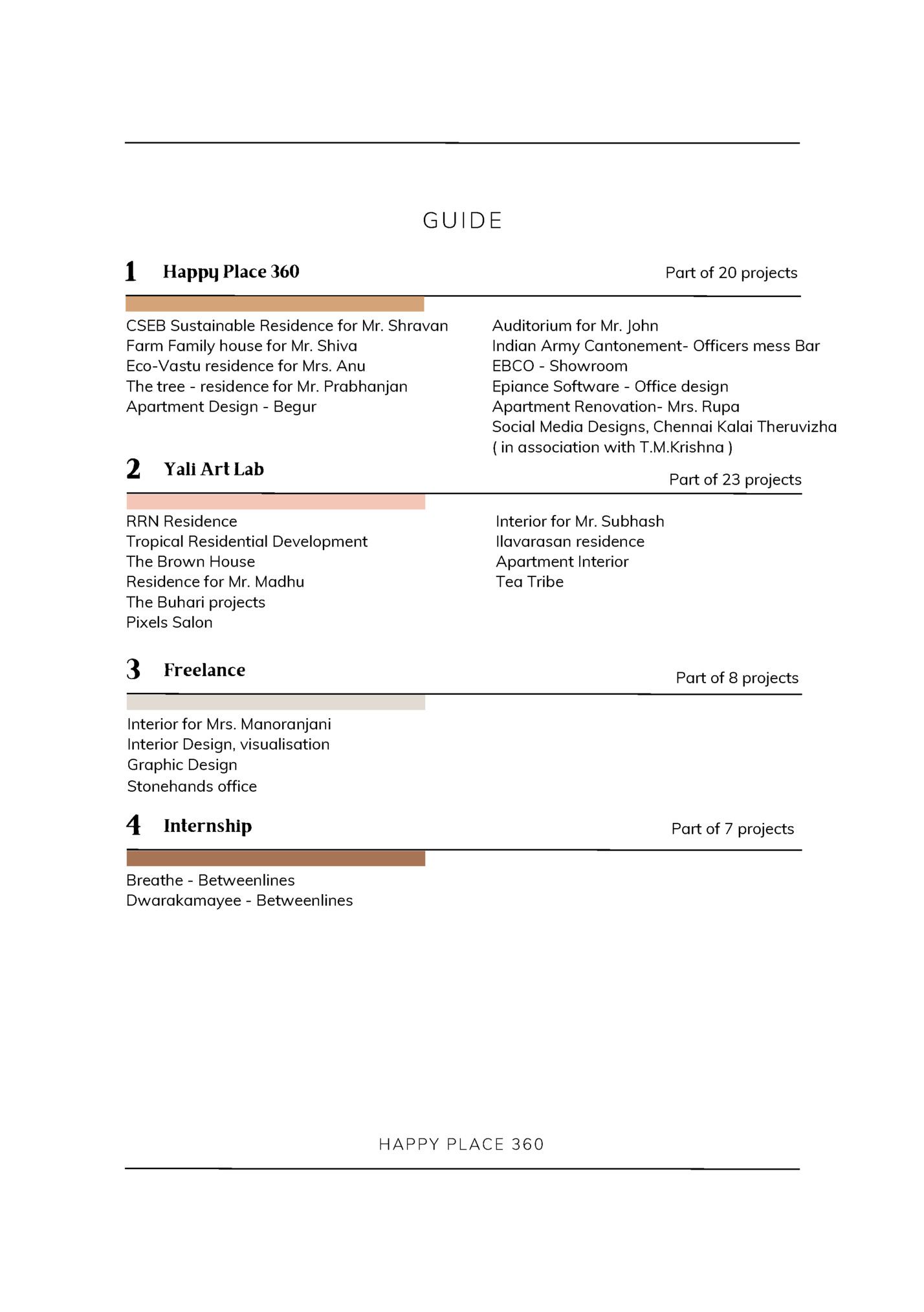
ISOMETRIC VIEW FRONT ELEVATION Set within Aarna, a tranquil residential gated community off Kanakapura Road near the Sri Sri Ashram, this 3,280 sq.ft. residence reimagines tradition through earth (CSEB) and light. The site is a corner plot and the plan is built as per vastu. Built for a growing family of four environmentally conservative minds—grandmother, parents, and a child on the way— the house is a treat for curiosity. A long coconut tree rises through the balcony, offering both shade and sculptural grace. The terrace hosts solar panels and a leisure pavilion, while the 60x40 plot accommodates two-car parking. HAPPY PLACE 360 01
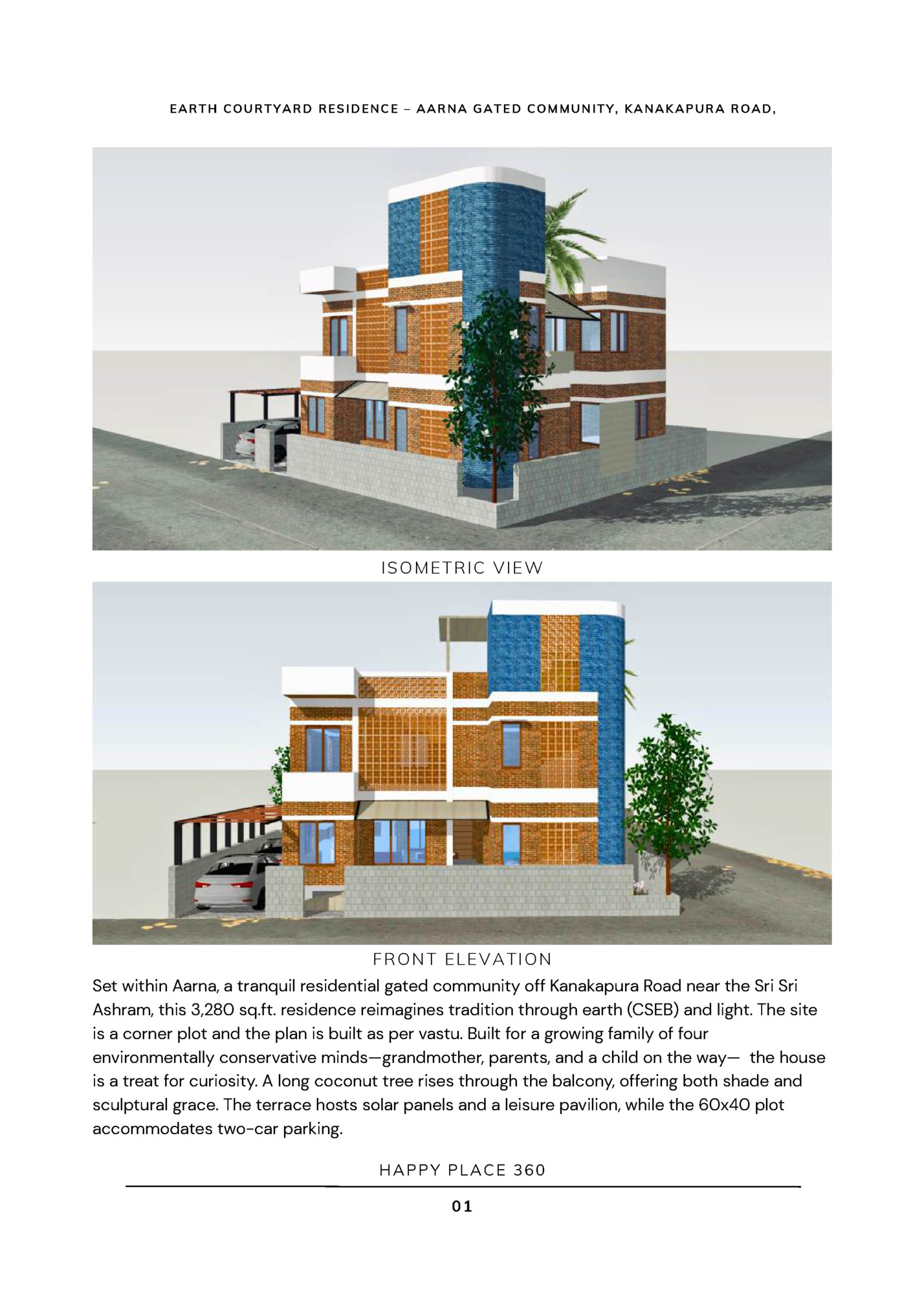
INTERIOR VIEW LIVING The staircase in the living room cradles a cove beneath it—a perfect nook for reclining or reading. The design includes cobbed earth seating, windowseater overlooking the pond outside. The bedroom wall hosts a modest T.V Unit. INTERIOR VIEW DINING The view is of the dining, and a modular kitchen brings warmth and function. Crafted in exposed CSEB, bound with double grouting and waterproof mica, the home’s earthy envelope is complemented by plastered columns and beams, revealing its structural frame. Wiring is discreetly laid through piped conduits inside the hollow bricks, a quiet innovation. Each space features distinct flooring materials, with slate as the primary floor finish, offering a grounded, tactile experience. HAPPY PLACE 360 02
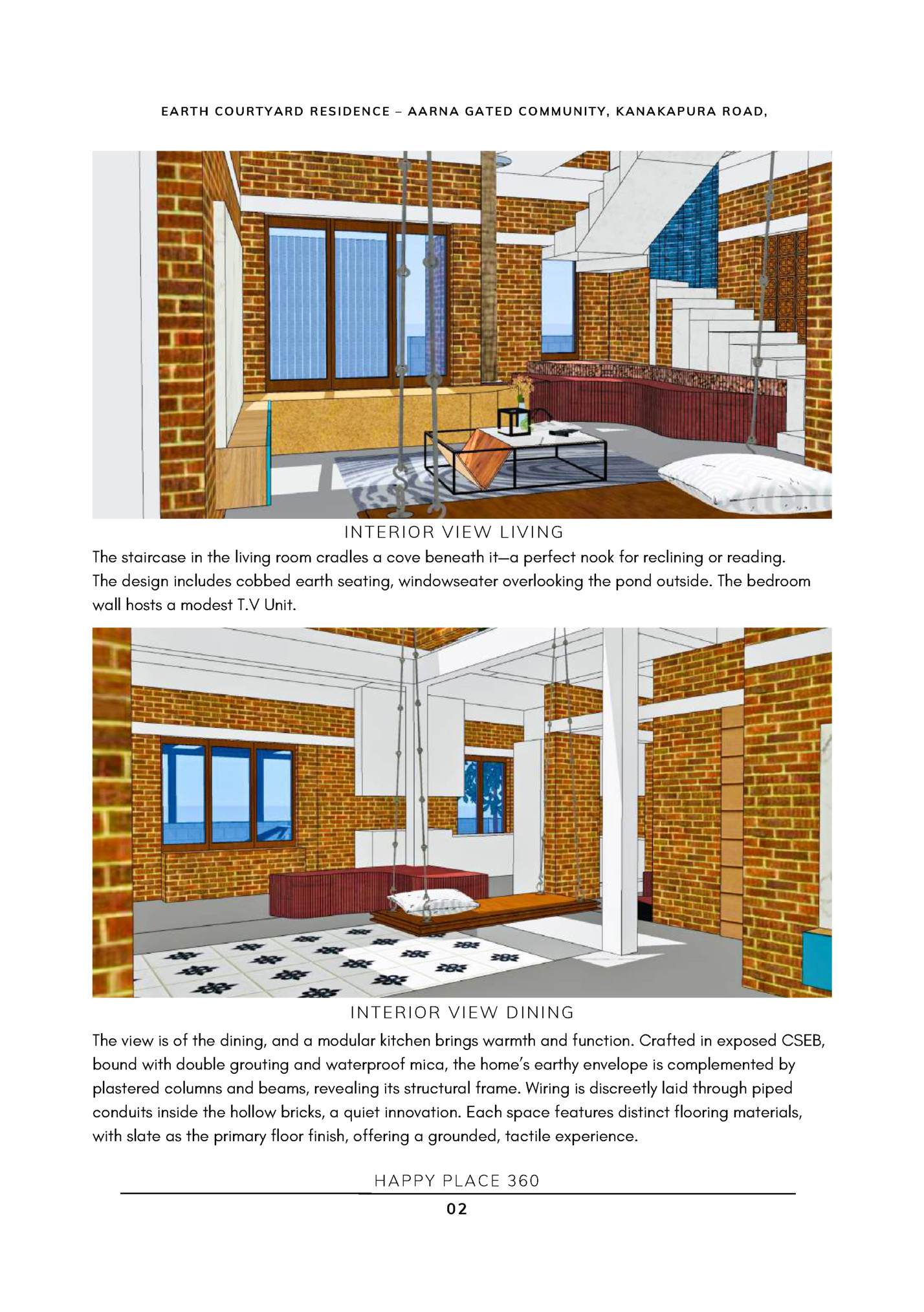
GROUND FLOOR PLAN The house is designed around a sunlit courtyard at the heart of the home, elegantly separating the living and dining spaces. The kitchen is a modern experience, while the family still follows a traditionally healthy practice of sitting on the floor. The Pooja is designed to have a built in seat. The portico and the courtyard are almost one space, separated by a Jaali.The house hosts are natural elements, including a sand put adjacent to the kitchen for the child. The staircase is a customised space saving design. There are two bedroom, both having balconies. The master balcony with ample storage, opens out into a balcony through which passes a coconut tree. The child’s bedroom is an extended study area/ guest bed area opening into a balcony. Rainwater is harvested into a stone-slab pond with a natural filtration bed and soil percolation. FIRST FLOOR PLAN The sewage from the house is treated and sedimented in the left corner of the plot, behind the parking, above which grows a flower garden. The earth construction ensures natural insulation, maintaining internal temperature and humidity levels—delivering year-round thermal comfort without artificial intervention. Every element of the home is thoughtfully designed for sustainability and eco-conscious living, blending rustic beauty with smart, resource-efficient choices. HAPPY PLACE 360 03
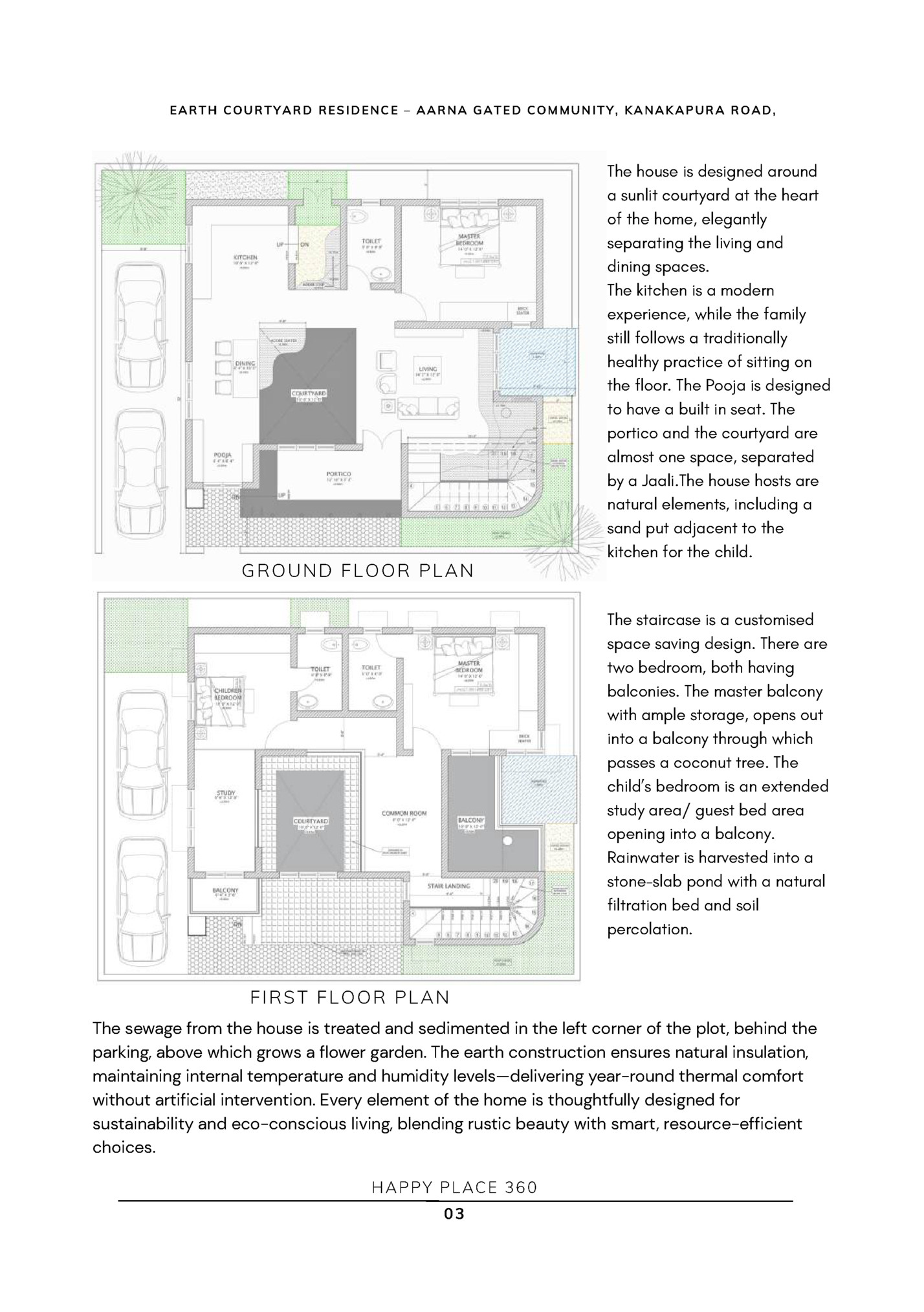
FACADE - DAY Nestled in the lush, rural agricultural slopes of the Jawadhu Hills, Vellore, this multi-generational holiday retreat is a shared dream by three brothers—Shiva and his siblings—each settled in different towns but united by their deep-rooted connection to land, family, and nature. Set amid their own farmland, this home is designed to support responsible vacationing, seasonal harvesting, and communal living FACADE - NIGHT The upper walls are a combination of plastered brickwork and terracotta jaali, striking a balance between thermal comfort and visual porosity. Rooted in vernacular wisdom yet responsive to modern needs, this home celebrates the ethos of shared stewardship, rural simplicity, and contemporary retreat —a space to harvest, rest, and reconnect. HAPPY PLACE 360 04
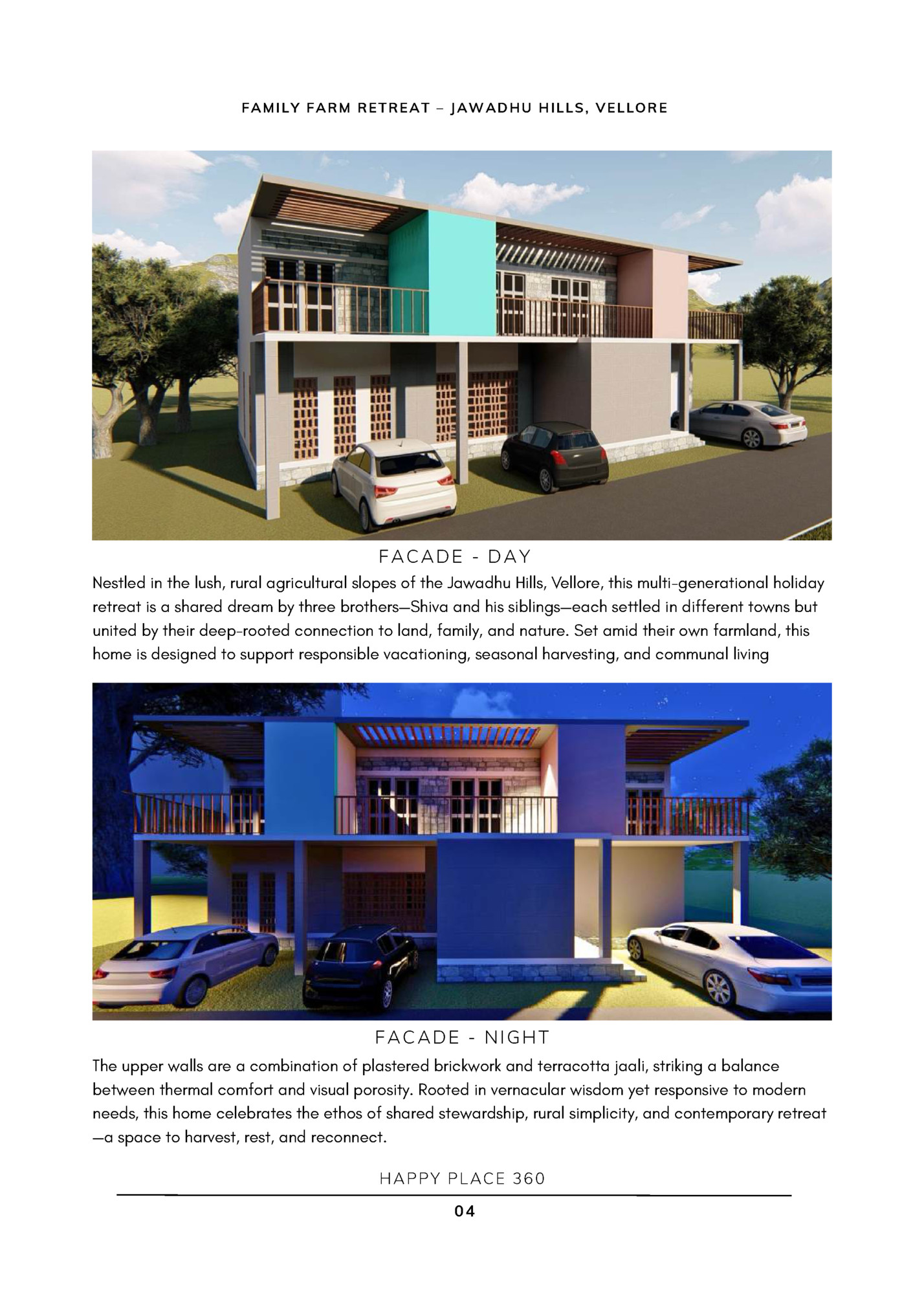
The ground floor is dedicated to their aging parents, offering ease of access and a quiet view of the vegetable garden and cattle shed. The structure sits on a strong rubble masonry foundation using locally sourced granite, abundant in the region. The upper floor is reserved for the brothers and their families. Each is given a self-contained studio unit, complete with a bedroom, private kitchenette, and a front-facing balcony—offering stunning views of the hills and morning sun. A generous living room opens into a central courtyard, around which the staircase wraps, allowing shared interaction across levels. A granary tucked at one end of the house stores seasonal harvests, bridging the home's rhythms with the farm's cycles. The kitchen and dining both arch openings into the living. A spacious, open-plan family kitchen and dining space anchors the level, featuring a perforated terracotta jaali façade that releases cooking heat while inviting breeze and filtered light. SECTION-FIRST FL-GROUND FLVL The project is a vernacular architecture based design. The design style of though contemporary, affords a vivacious display of vernacular, localised, traditional methods. Even the area programme, is of a traditional rural house. HAPPY PLACE 360 05
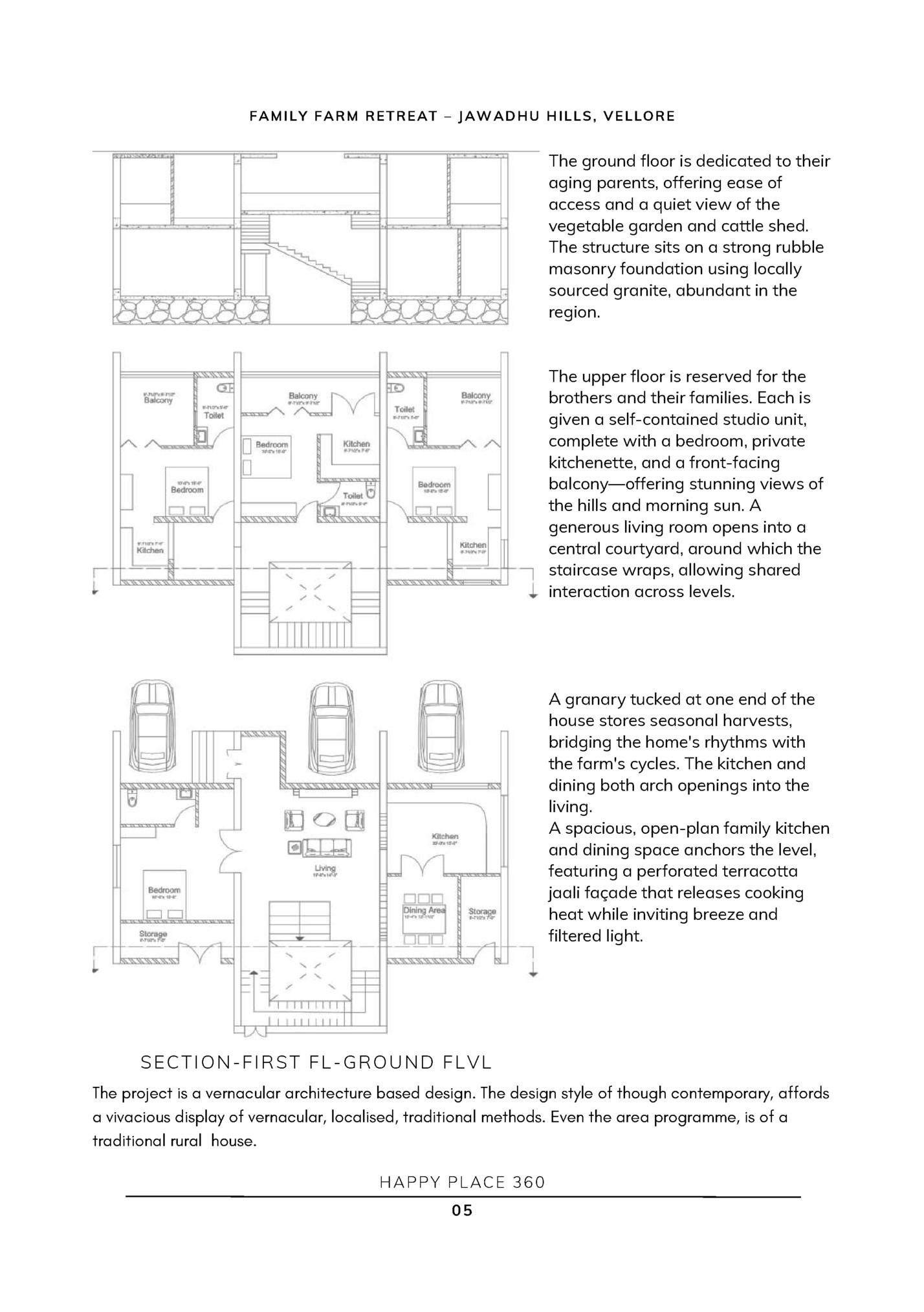
FACADE In the quiet lanes of JP Nagar’s 7th Phase, Bangalore, is a multi generational urban residence. Anu envisioned a warm, inclusive home for her joint family on a compact 30x40 west-facing plot—a challenge in itself due to strict Vastu considerations. But for Anu, Vastu wasn’t just a belief—it was a way to honour her family’s emotional compass, just as much as light, ventilation, and sustainability shaped the design’s logic. The facade blends traditional roof forms, leathered slate cladding, and pockets of greenery. A skylight, a rear-facing balcony, and careful spatial articulation ensure sunlight, cross-ventilation, and thermal comfort HAPPY PLACE 360 06
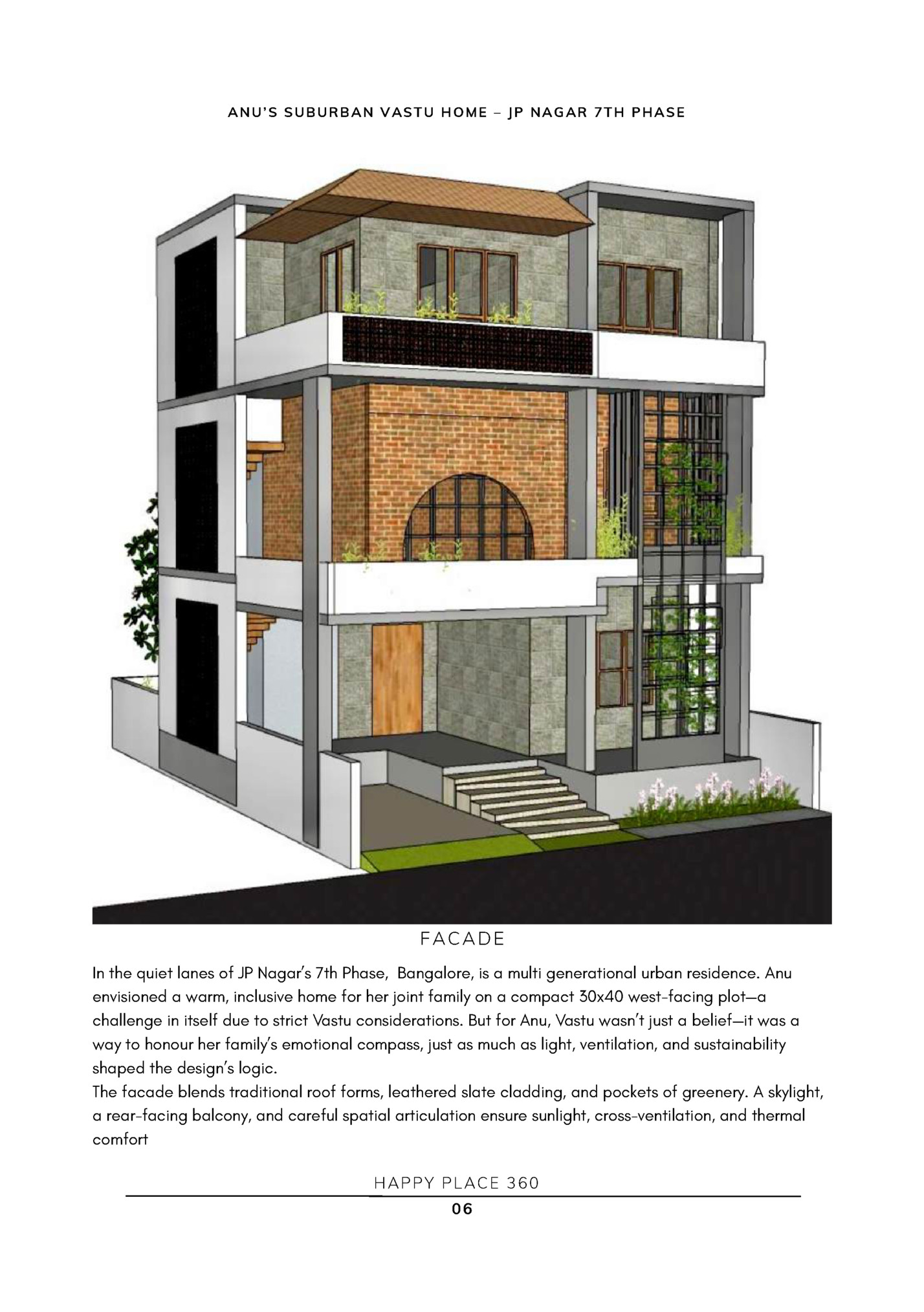
Fleepit Digital © 2021