SELECTED WORKS 2019 2025
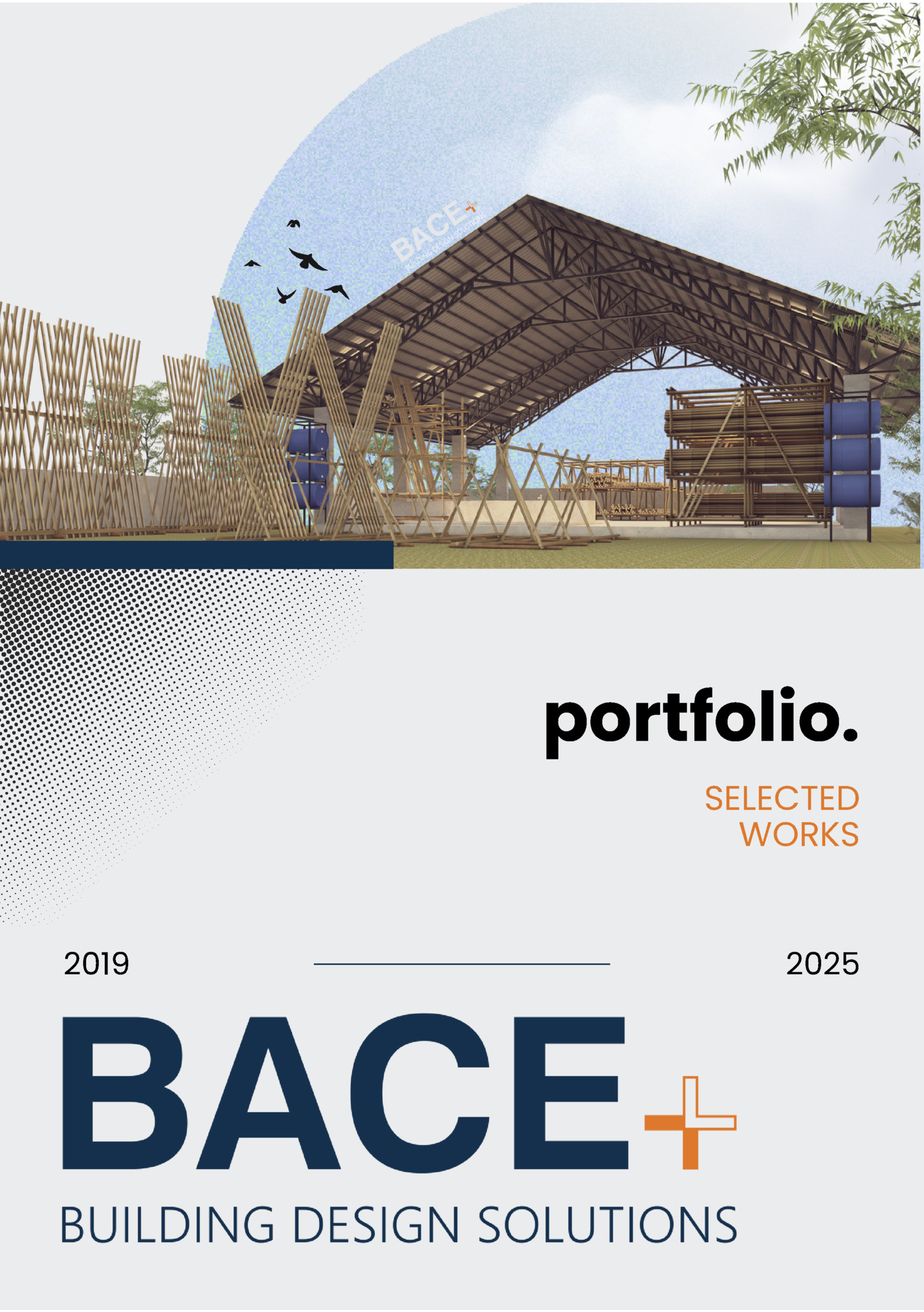
ABOUT US BACE Building Design Solutions is a multidisciplinary design and consulting firm dedicated to laying the groundwork for every client’s dream structure. True to our name and our philosophy, we believe that every great build begins with a solid base — a foundation rooted in purpose, thoughtful planning, and expert execution. At BACE, we specialize in providing endto-end architectural and engineering design services tailored to the unique needs of each project. Our process is anchored in collaboration, technical excellence, and a deep understanding of our clients' visions. Whether it’s a personal home, a commercial space, or a large-scale development, we approach every project as a new opportunity to transform ideas into built reality. Our strength lies not only in our technical capabilities but in our commitment to design integrity, innovation, and client trust. We bring together diverse expertise — from architecture and engineering to project coordination and design strategy — all working together toward one goal: to be the base of your dream build. Our Official Accounts: Facebook: https://www.facebook.com/bace.bdsolutions Instagram: https://www.instagram.com/bace.bdsolutions Email: bace.bdsolutions@gmail.com
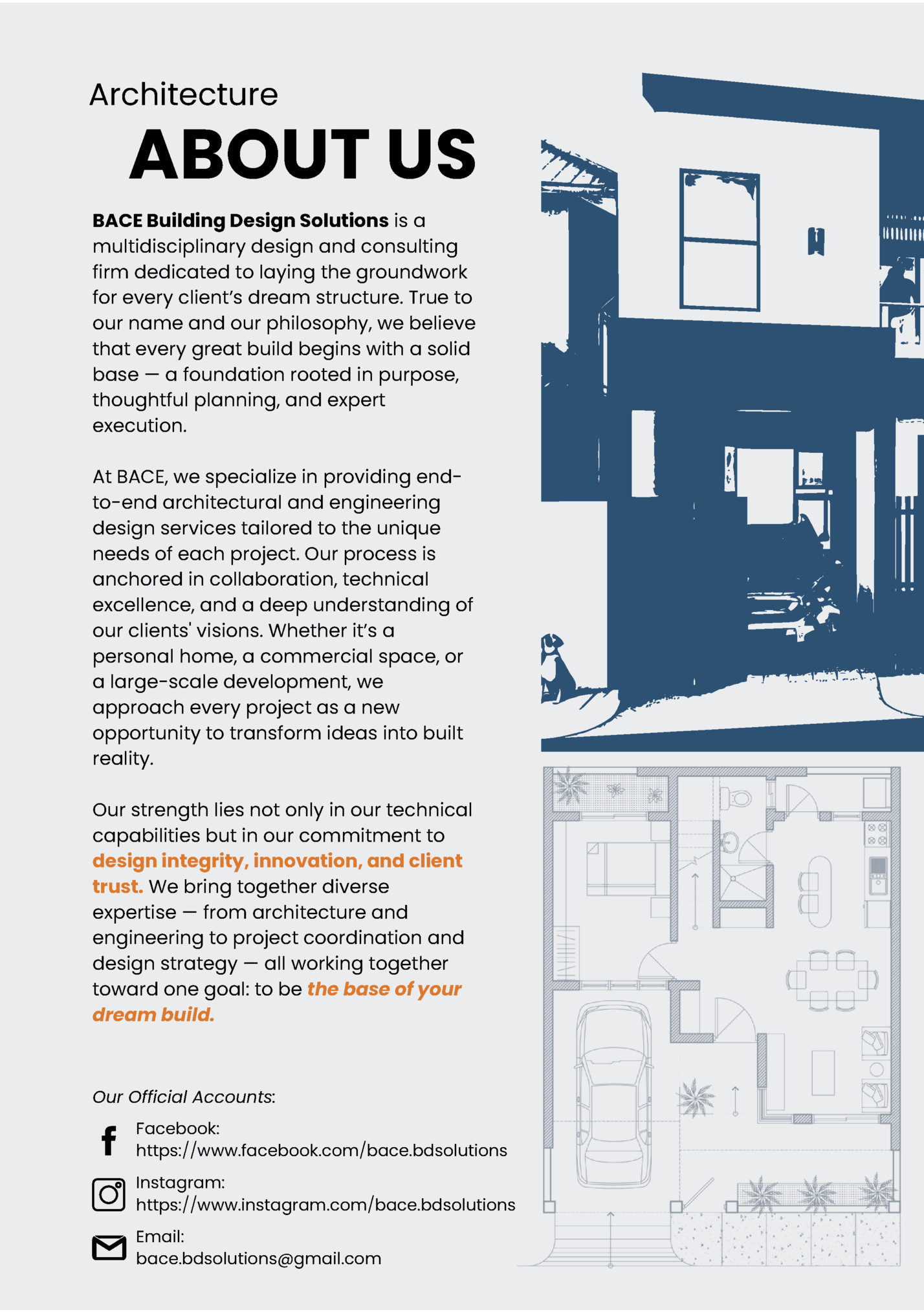
Our strength lies in the people behind the work. Behind every build at BACE is a team of passionate individuals who care deeply about the spaces we create. We are a collective of architects, engineers, and design professionals brought together by a shared commitment to purposeful design, technical excellence, and client-centered collaboration. With a shared love for purposeful design and a commitment to our clients’ vision, we work together to be the base of your dream build. DARYLLE ANN C. CEA, RLA JULIA NICOLE BALANQUIT, RLA, RMP Co-Founder, Architect Co-Founder, Architect, Master Plumber PROJECT CONSULTANTS WE WORKED WITH: Engr. John Daniel Umali Structural Consultant Engr. Kevin Babate Bamboo Structural Consultant Engr. Efren Basilio Structural Consultant LArcht. JC Zamora ANI Landscape Architects Engr. Nathaniel Acosta Electrical Consultant Engr. Roy Yutuc Electrical Consultant OUR TEAM
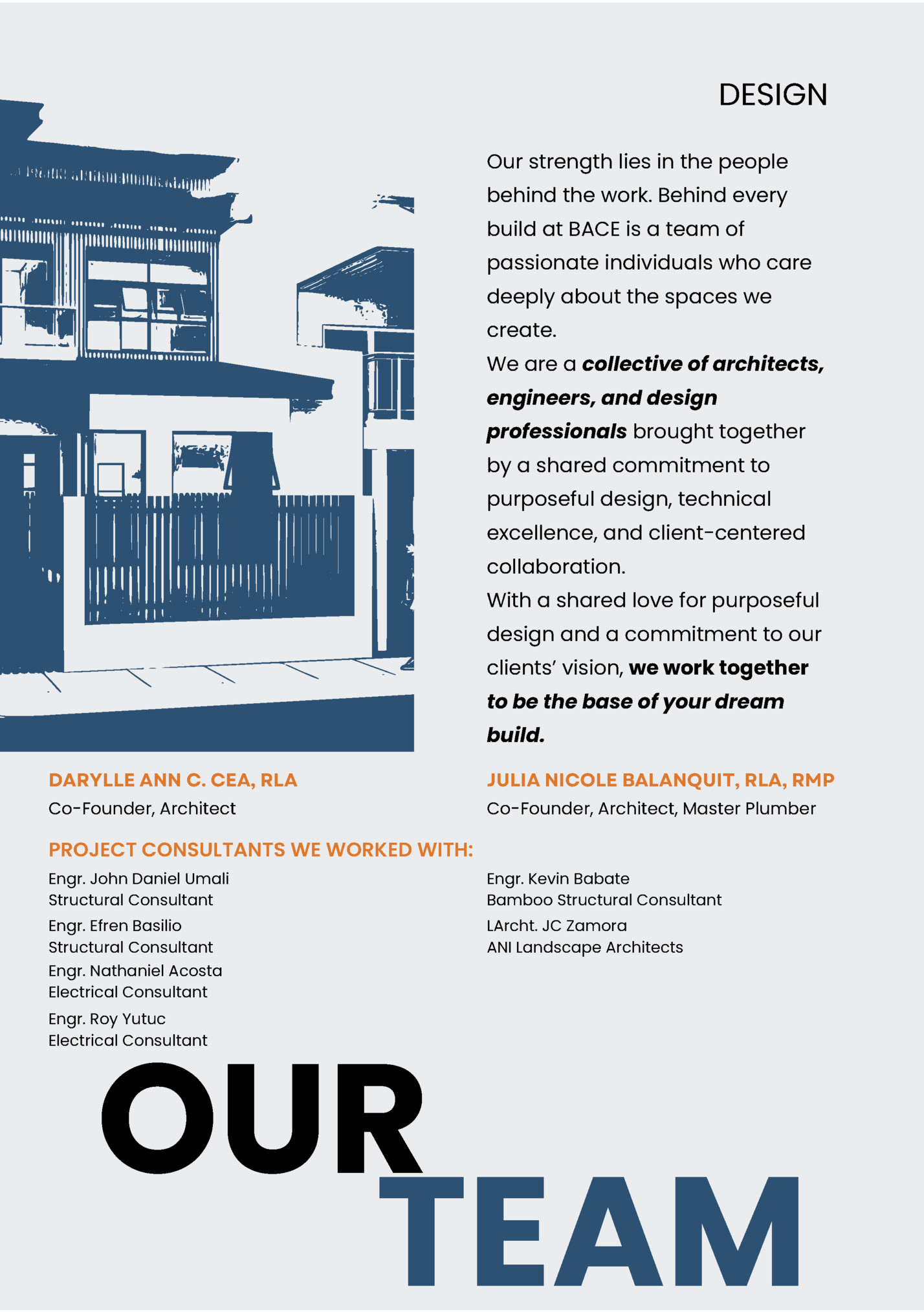
This two-story residence offers modern living in harmony with its surroundings. The home features an open floor plan seamlessly blending the living, dining, and kitchen areas. Large picture windows and strategically placed airwells maximize natural light and ventilation. The three bedrooms and two bathrooms provide ample private space, while the single car garage ensures convenience. Ideal for a single family seeking a contemporary and comfortable lifestyle. 01 R7 RESIDENCE Location: Alaminos, Pangasinan
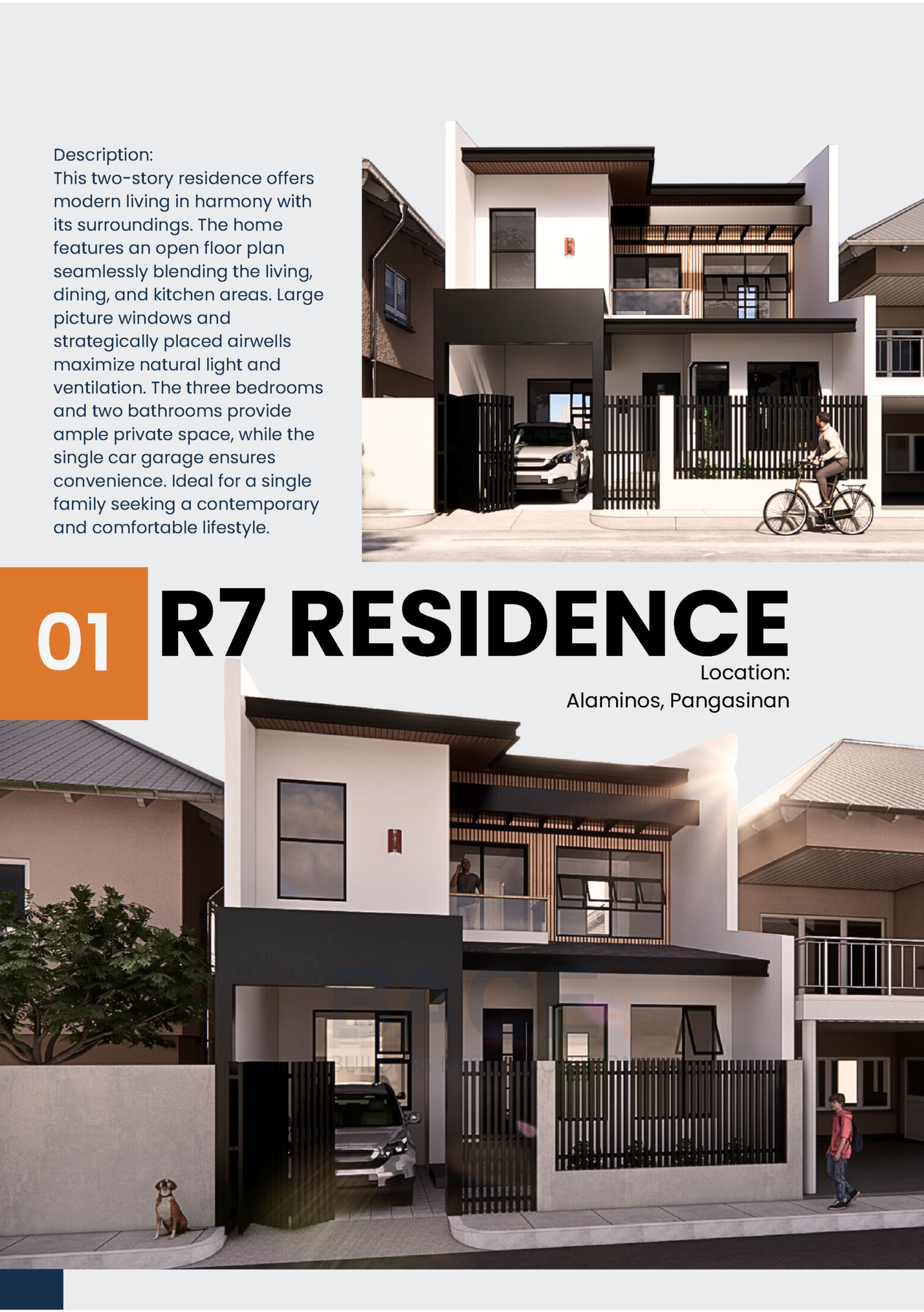
Ground Floor Plan 2021 Second Floor Plan This contemporary home concept maximizes the lot area while maintaining clean lines and open spaces. Designed with the end-user in mind, the layout prioritizes natural ventilation and lighting, creating a bright and airy living environment. Simple yet sophisticated, this proposal offers a harmonious blend of form and function. ARCHITECTURAL INTERIORS | DETAILS
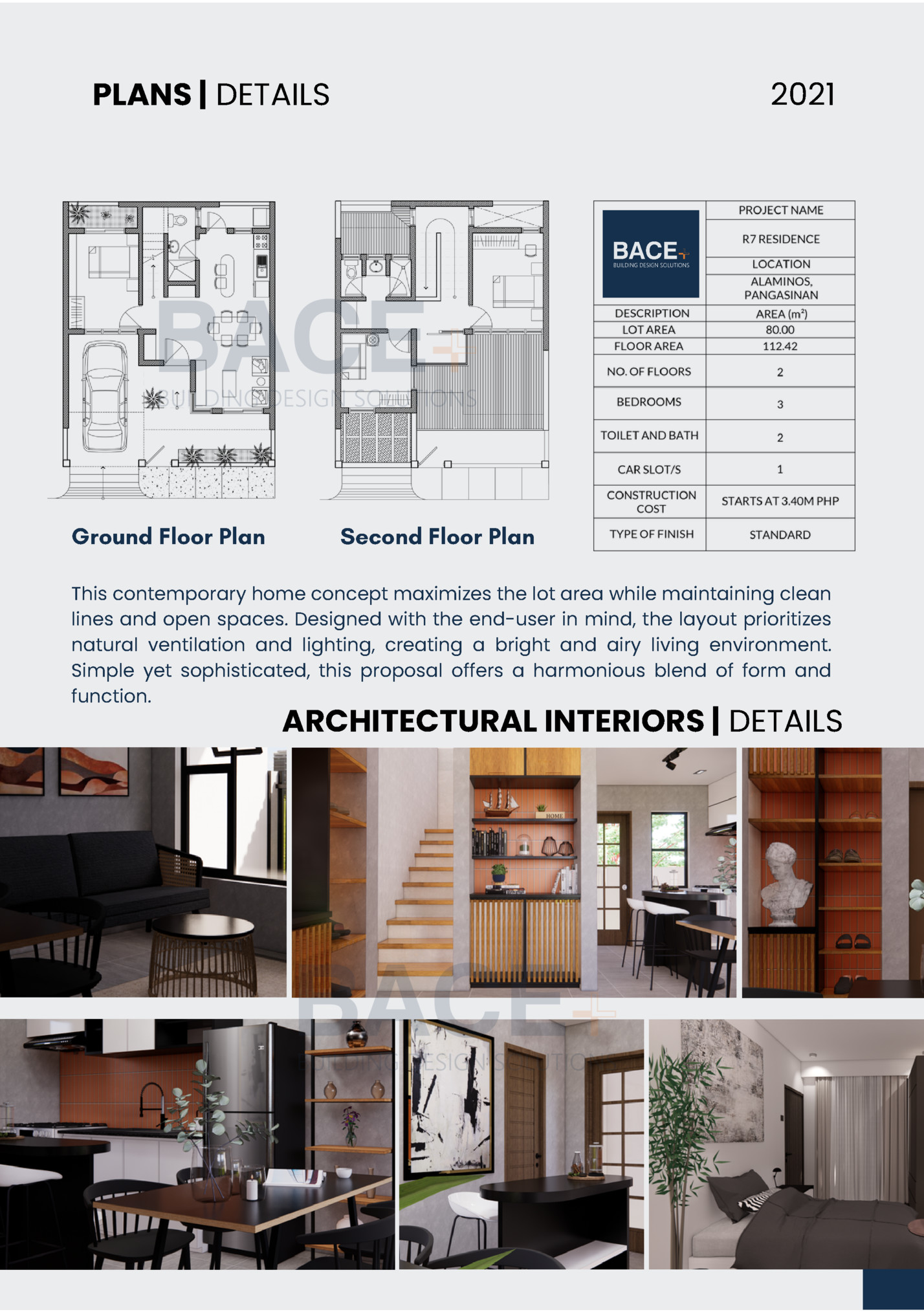
2021 MODERN MARVEL: A HOME BUILT ON THE HILL Location: Carangian, Tarlac City Tucked away in the rolling hills just outside the city’s buzz, this standout two-story home is where smart design meets nature. Built on a sloped lot, it flows effortlessly with the landscape, blending in rather than standing out. Inside, the vibe is just as thoughtful—think open spaces, lots of natural light, and warm, earthy tones. The main floor features a spacious living area with floor-to-ceiling windows, a sleek modern kitchen, and cozy nooks perfect for relaxing or entertaining. Upstairs, the bedrooms offer peaceful views of the hills, and the master suite comes with its own private balcony —ideal for morning coffee or sunset watching.
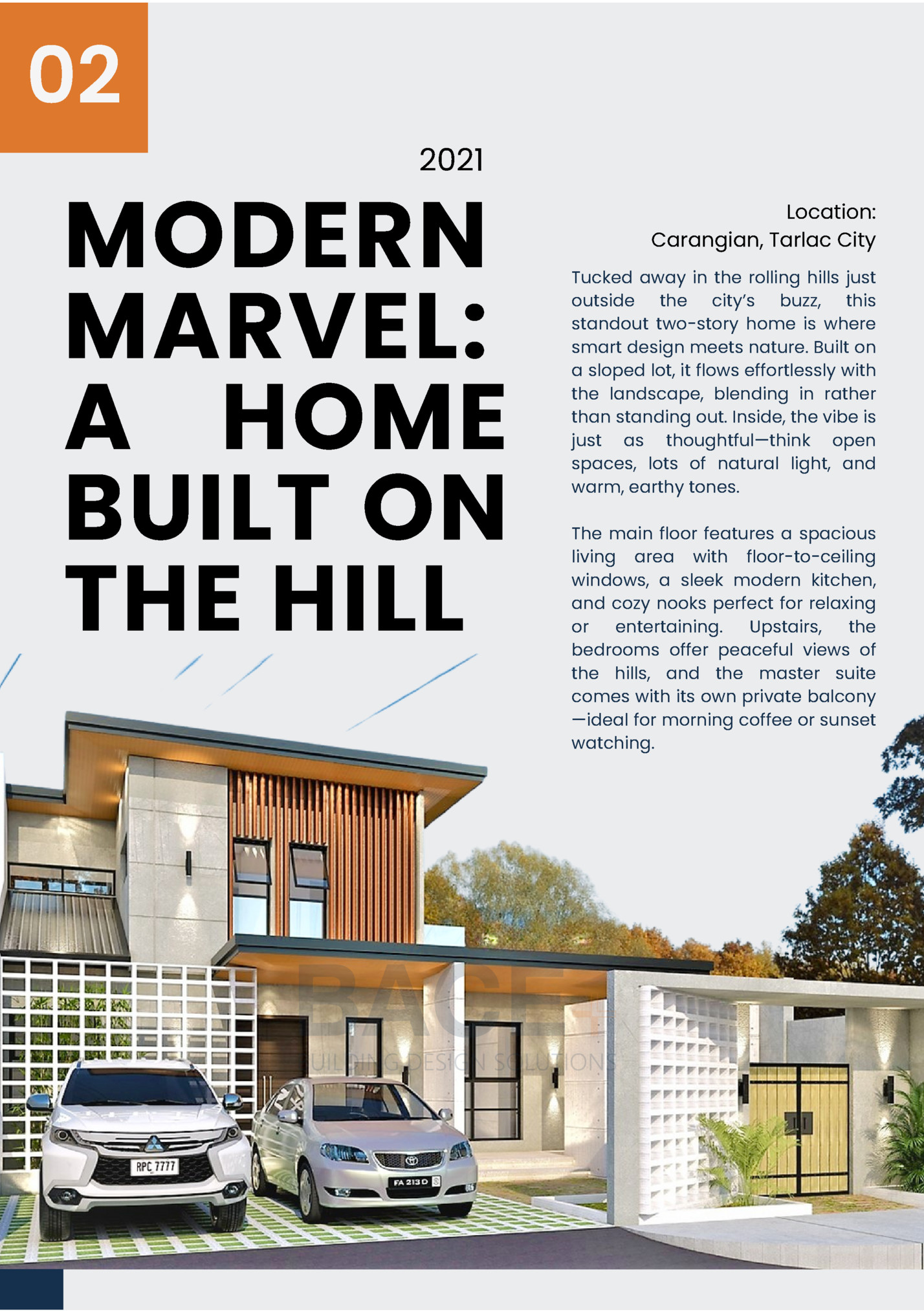
ADHIKA 2021 CASA 04 ACERO 2021 Location: San Juan De Mata, Tarlac City 03 Location: San Juan De Mata, Tarlac City
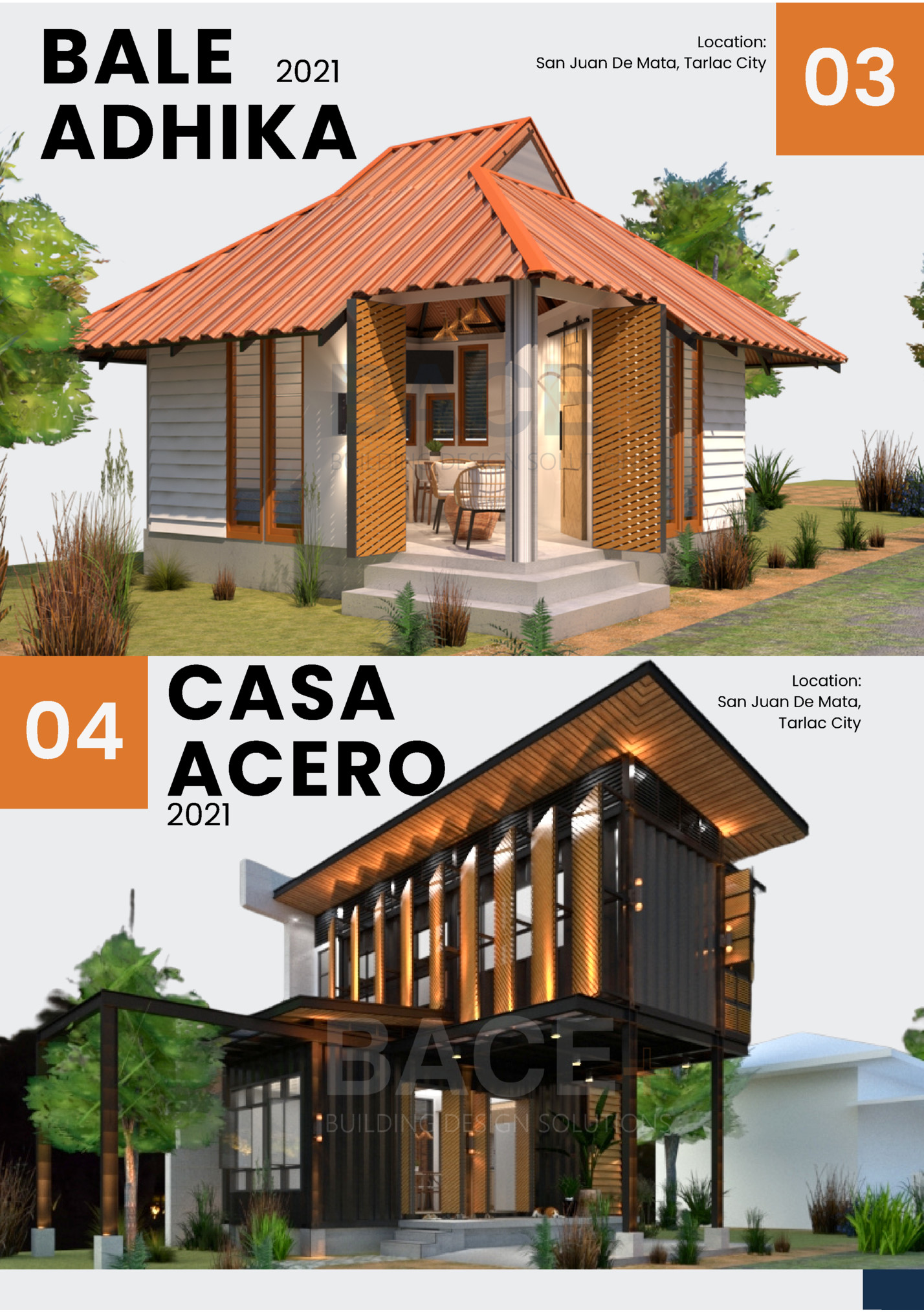
05 2021 Location: Bolinao, Pangasinan Perched along the pristine shoreline, this modern beach villa is a seamless blend of contemporary elegance and coastal charm. Designed to maximize ocean views and natural light, the villa features clean lines, expansive glass walls, and an open-plan layout that blurs the boundary between indoor and outdoor living. Positioned on a sloped coastal lot, this single-story modern beach villa is a bold expression of architecture and resilience. refined Crafted palette minimalist structural from of a steel, concrete, and glass, the home is designed to withstand the elements while offering uninterrupted views of the sea.
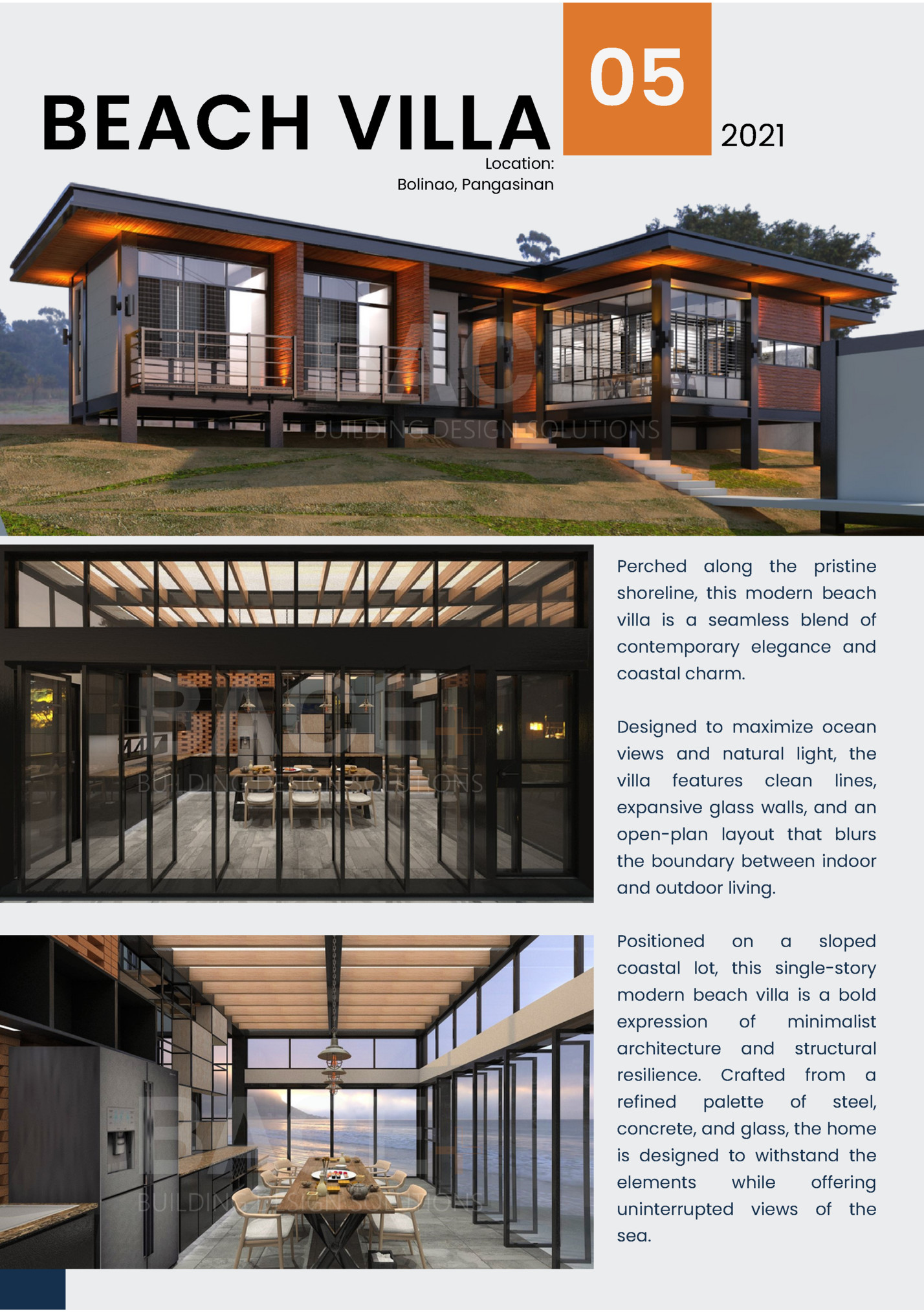
BAMBOO TREATMENT FACILITY 2024 Location: Tuec, Camiling Description: Renowned for its verdant vistas and bountiful crops, Tarlac province has the potential to emerge as a center for the bamboo sector. One major achievement in this pursuit is the continuing development of a bamboo treatment facility within the province. To ensure the durability and longevity of bamboo products, proper treatment is essential. The bamboo treatment facility in Tarlac will play a crucial role in processing bamboo materials, enhancing their properties, and supporting the growth of the local bamboo industry.
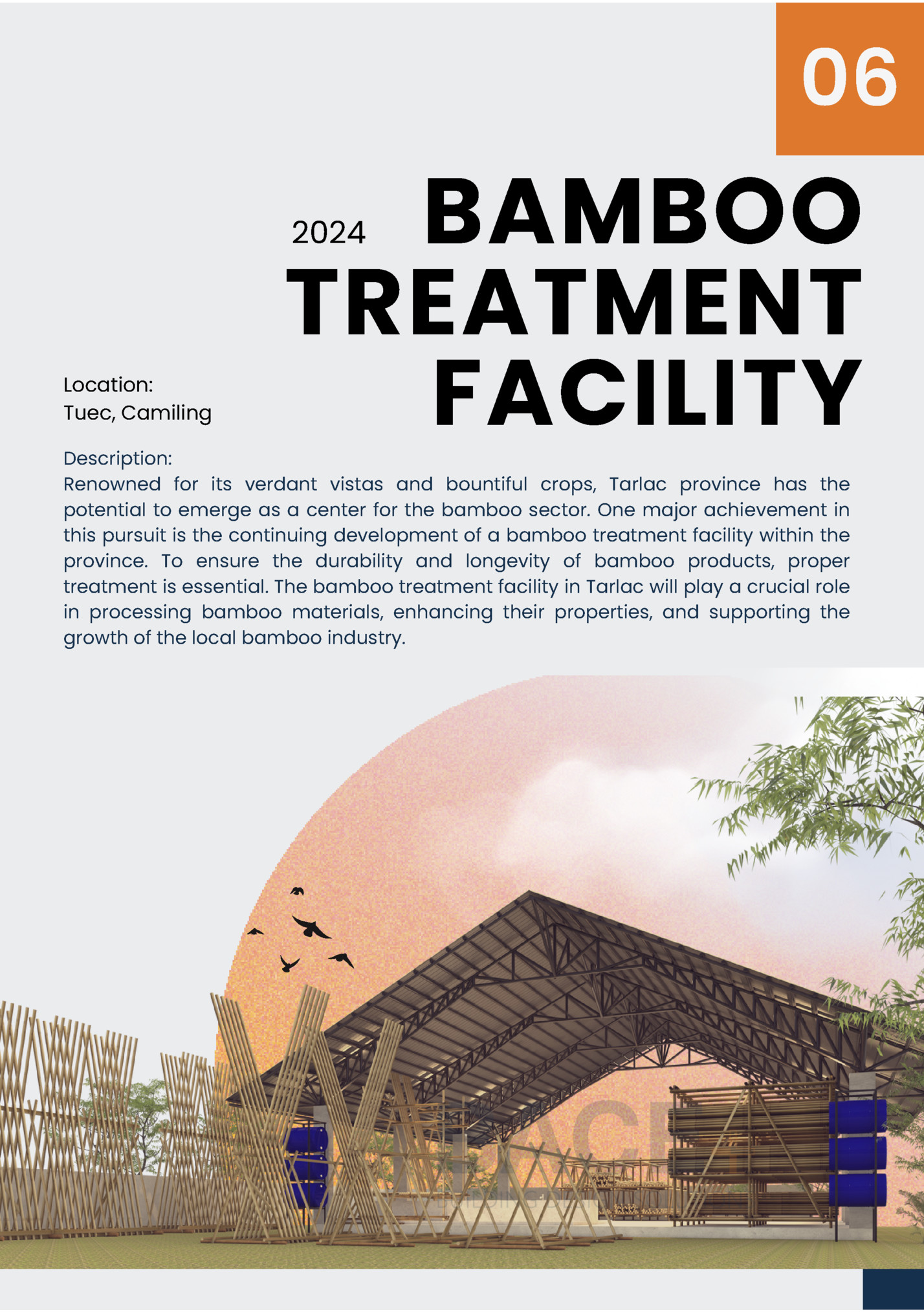
Fleepit Digital © 2021