architecture anupama k.c.
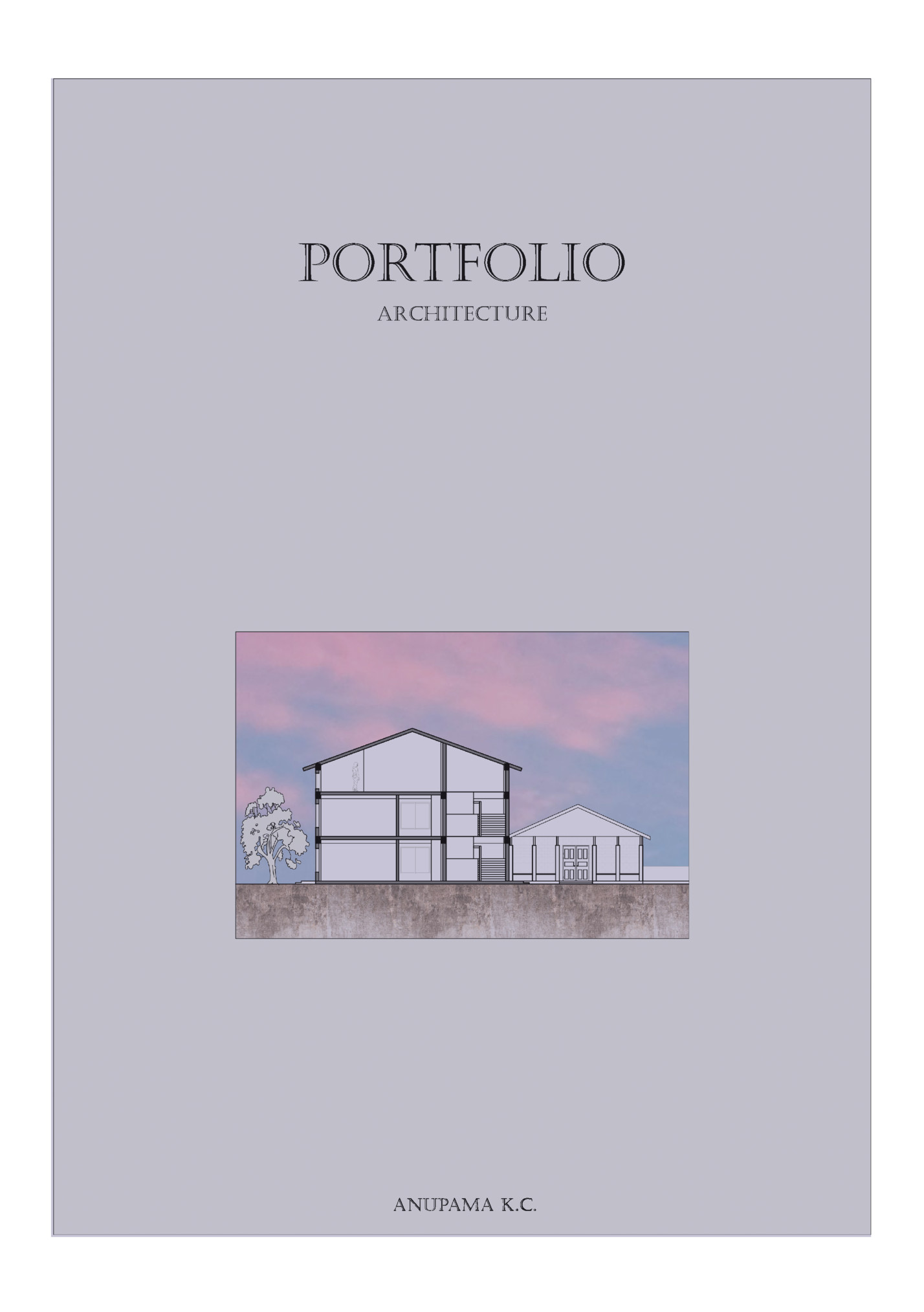
JUNIOR ARCHITECT CONTACT +977-9840677999 anupamakc2002@gmail Kathmandu, Nepal SOFTWARES Auto CAD PROFILE Hello, I am Anupama KC, a recent graduate in Bachelors in Architecture from Kathmandu Engineering College. I am motivated and eager to gain hands-on experience and further develop technical and creative skills in real-world projects. I am passionate about vernacular architecture culturally responsive design solutions that blend traditional wisdom with modern needs. WORK EXPERIENCE Arniko Designers and Planners Architecture internship APR, 2023- AUG, 2023 Enscape Photoshop Sketchup Lumion Indesign EDUCATION Revit OTHER SKILLS Powerpoint MS Excel Report writing Bachelors in Architecture Kathmandu Engineering College 2019-2025 Higher Seconday in Science Xavier Academy 2018-2019 School Daffodil Boarding School 2016-2019 Team work LANGUAGES OTHER INTERESTS Nepali Painting English Fabric Arts Hindi Decorating
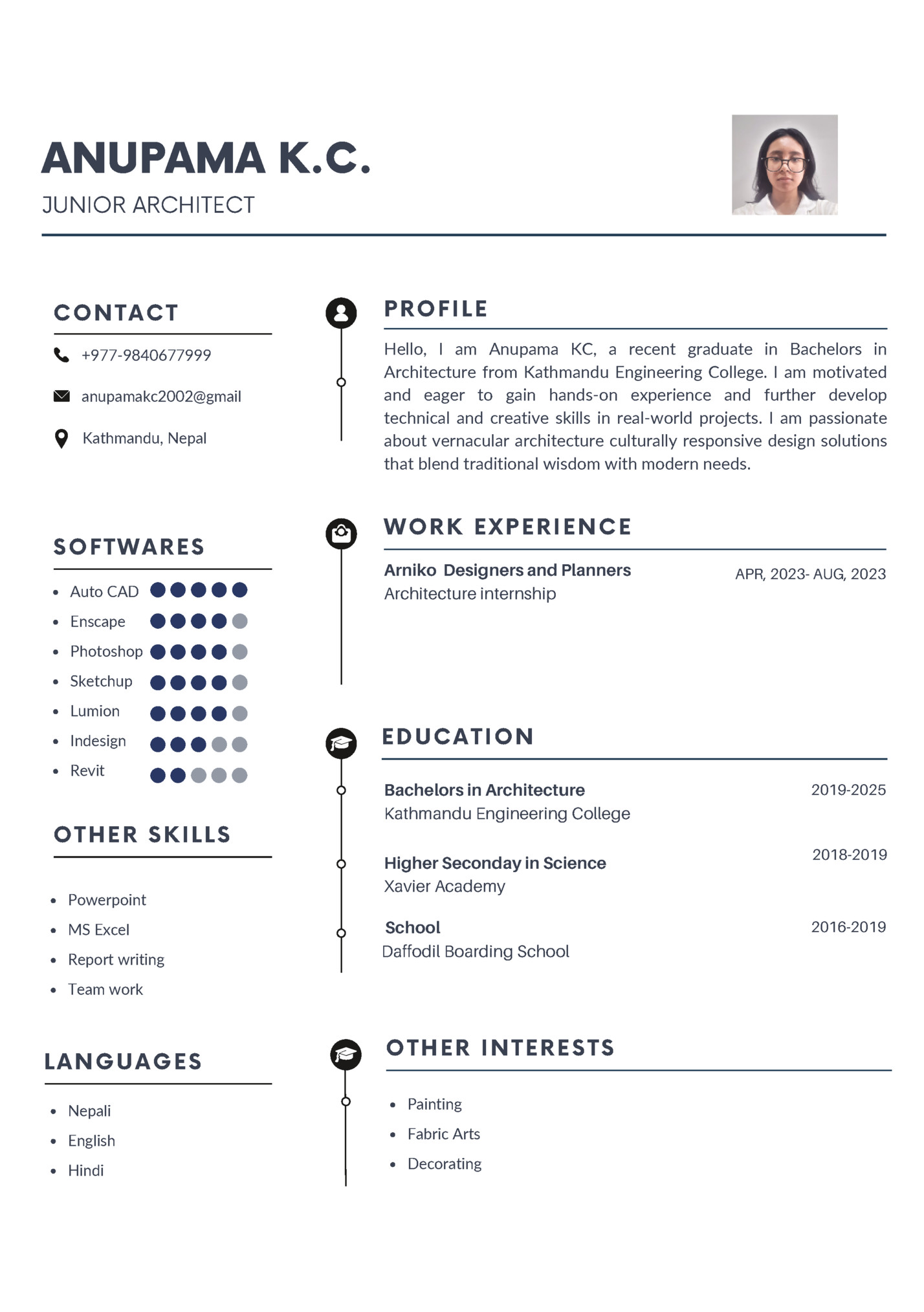
1. NEPALI HANDICRAFT CENTER 2. RESIDENCE 3. CONSERVATION STUDIO 4. NEIGHBOURHOOD PLANNING 5. SPA 6. WORKING DRAWINGS 7. MISCELLANEOUS
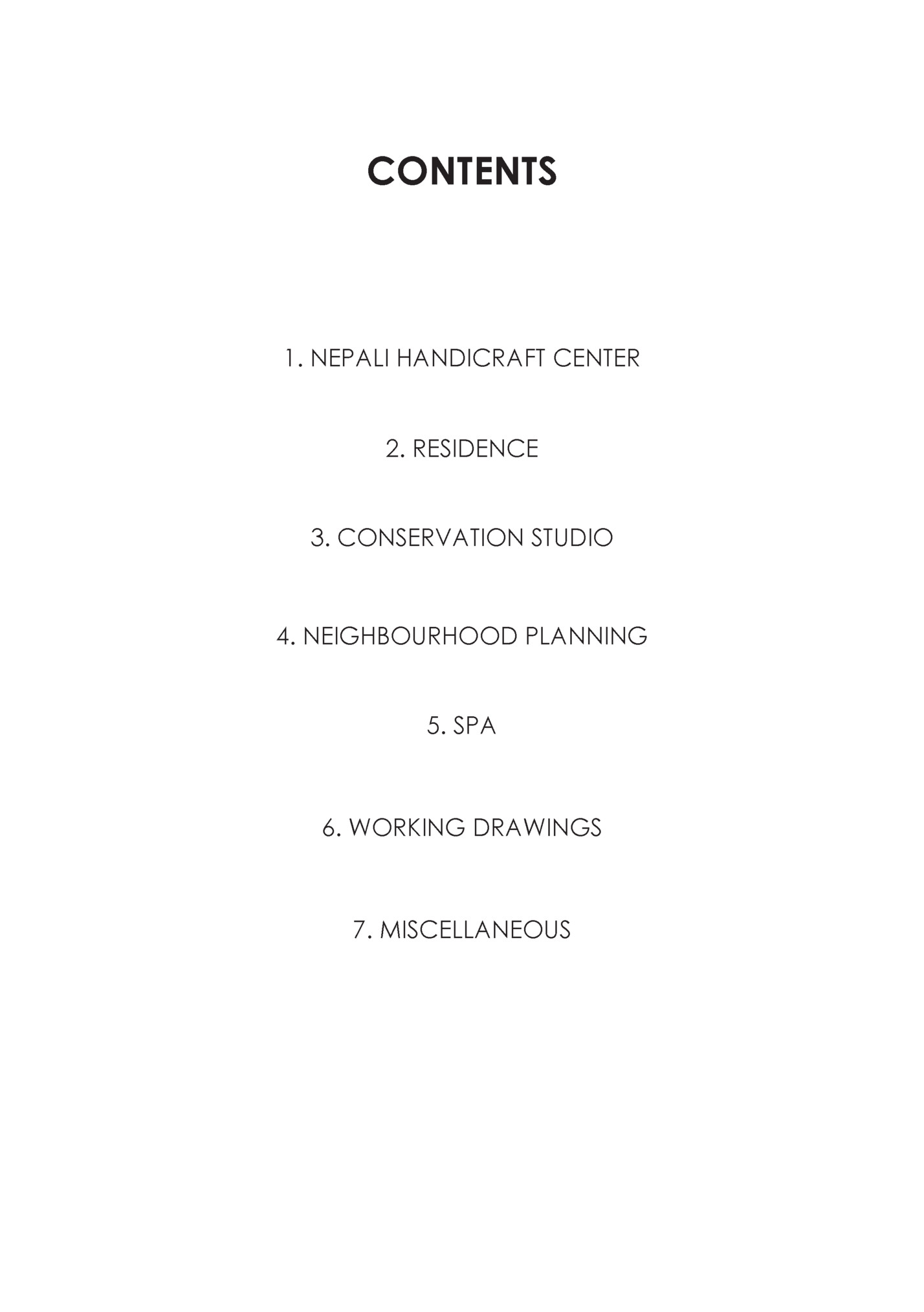
CONCEPT “ CRAFTED CONNECTION It reflects the philosophy of designin will embrace tranquility, blending ha environment conducive to creativity 1. Mass according to the site lines is taken with straight linear lines as those of traditional architecture. 2. The mass is divided for the 3 main groups of people the project aims to serve. 3. Courtyards are created within the blocks and connected. 5. Blocks are pushed and pulled according to need, centrally for a welcoming space and to create drying spaces.
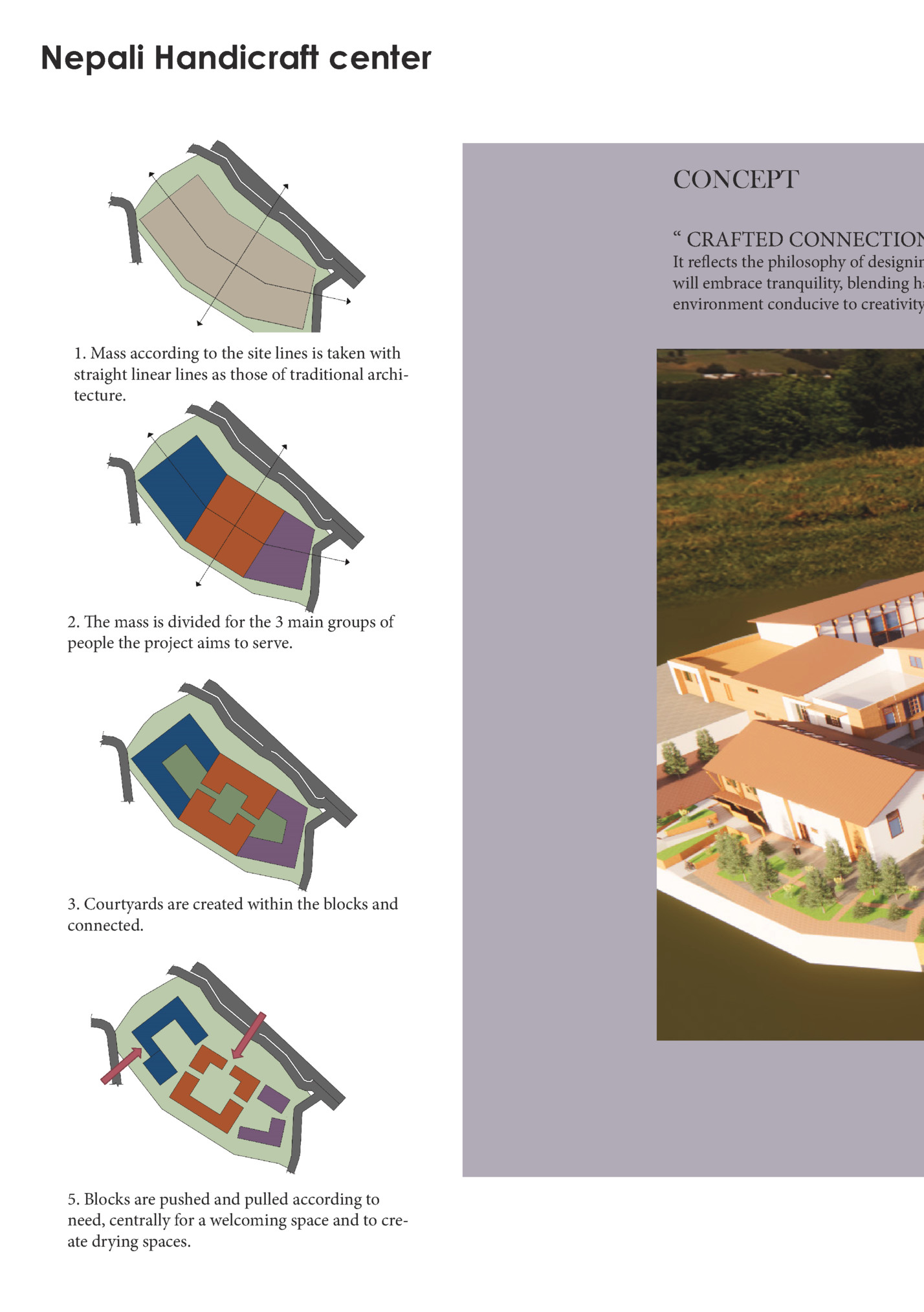
ng a handicraft center as a space that fosters collaboration, creativity, and community engagement. the design armoniously with the land, eco-friendly materials, and a seamless indoor-outdoor connection, creating an y and growth. FINAL FORM
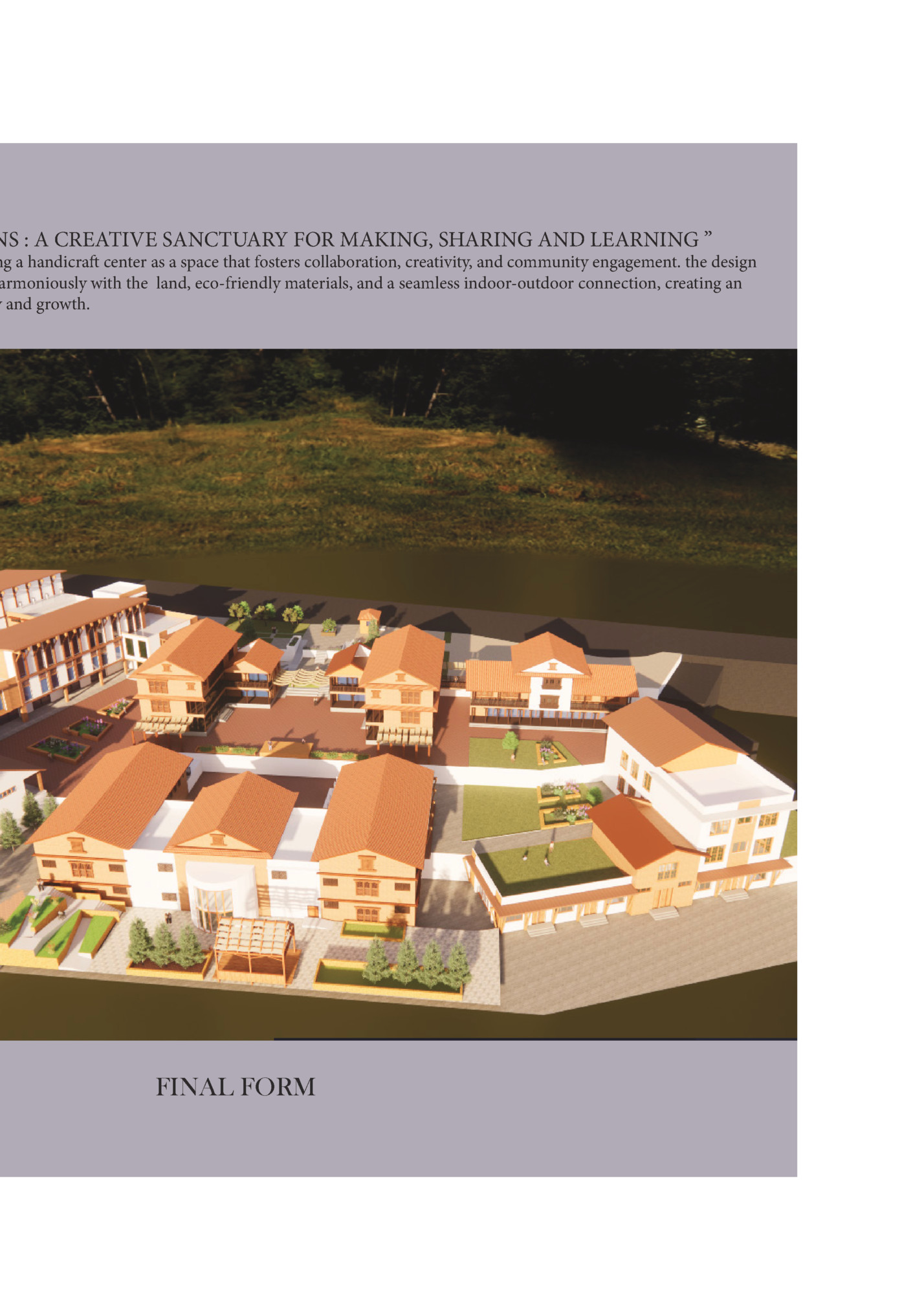
FLOOR PLAN SITE AREA: 17,110 SQ.M. GROUND COVERAGE: 6,200 SQ.M.
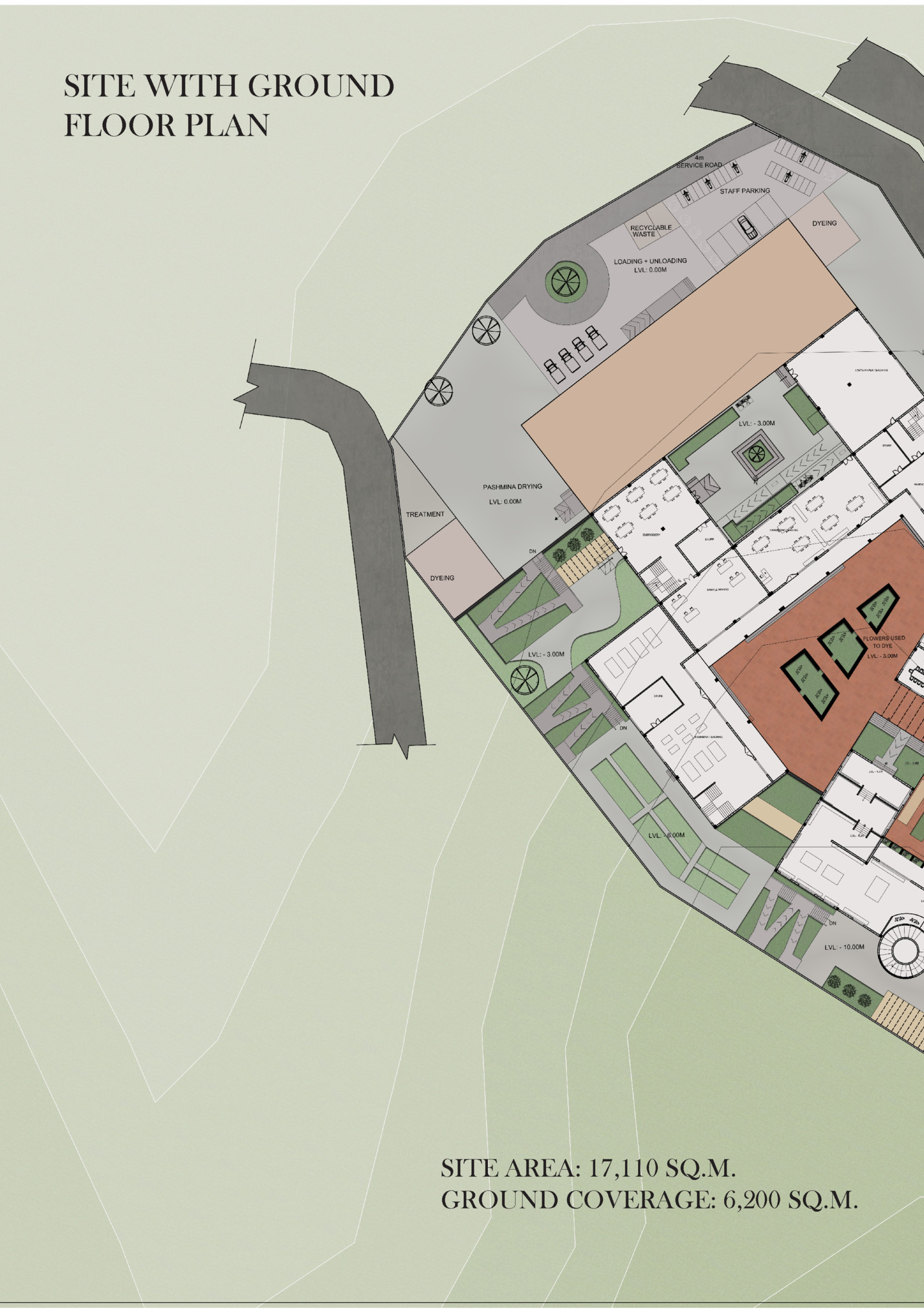
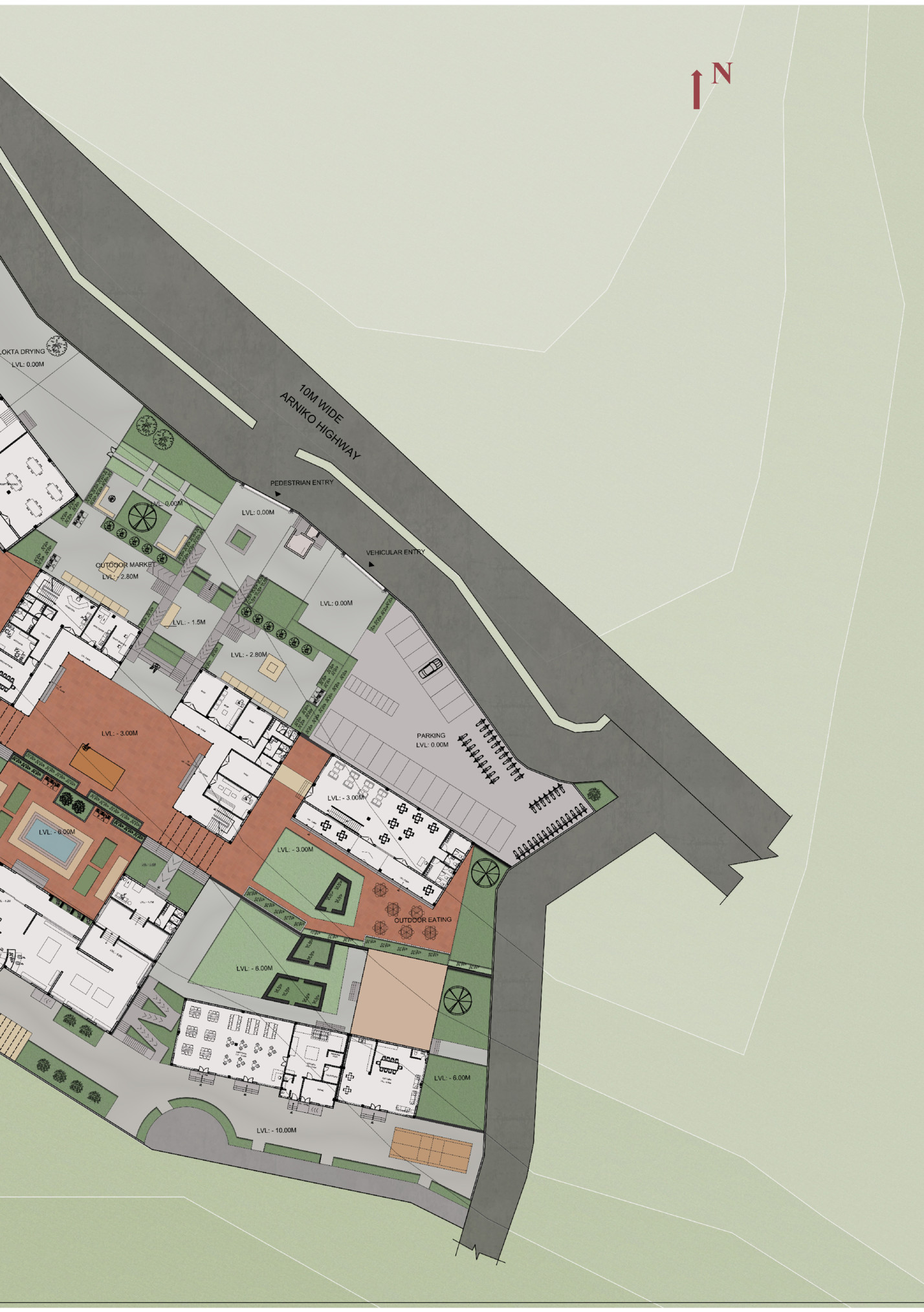
A WORKERS LOKTA PASHMINA POLISHED CONCRETE A PLAN AT LVL: +0.00M
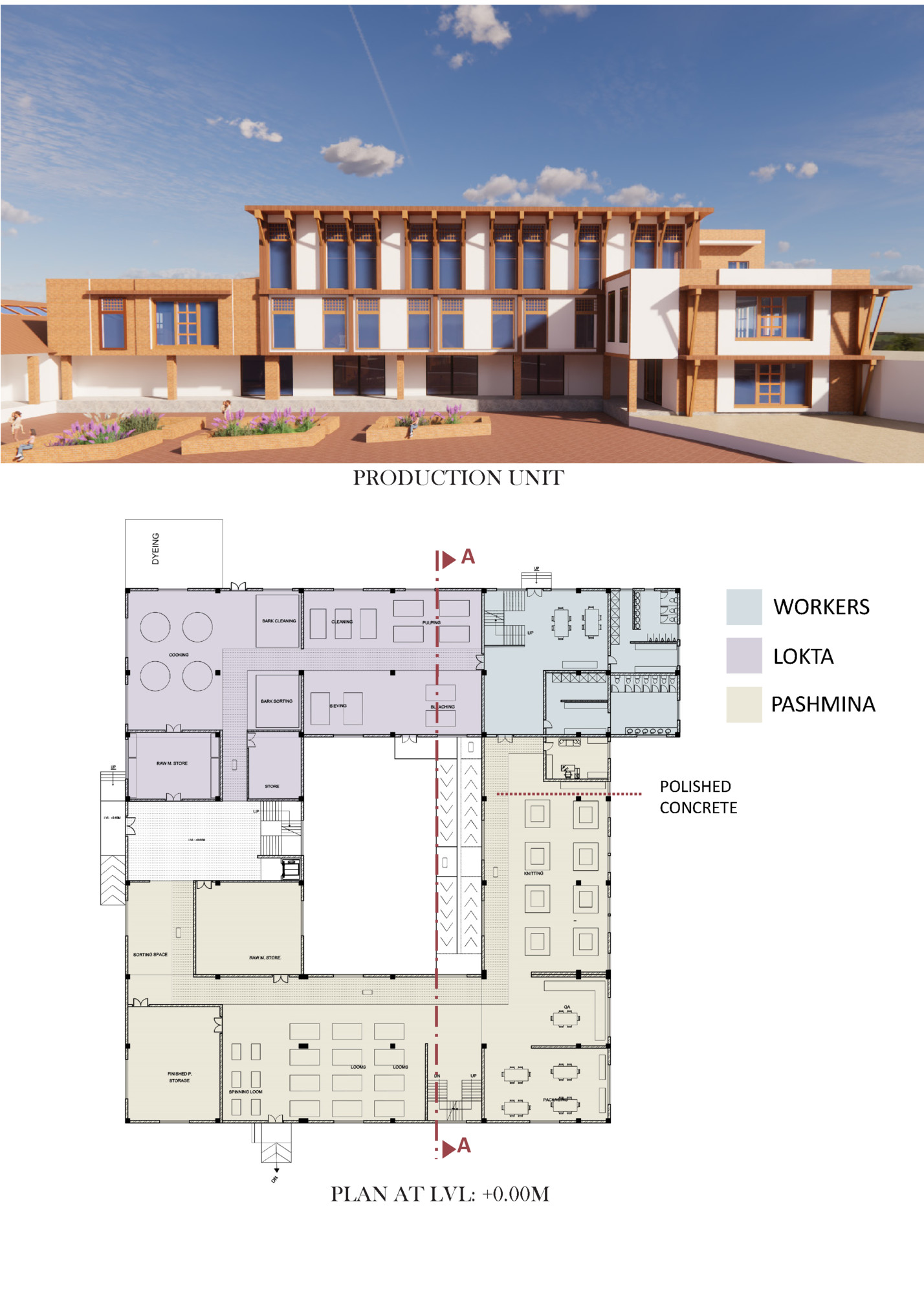
SECTION AT A-A
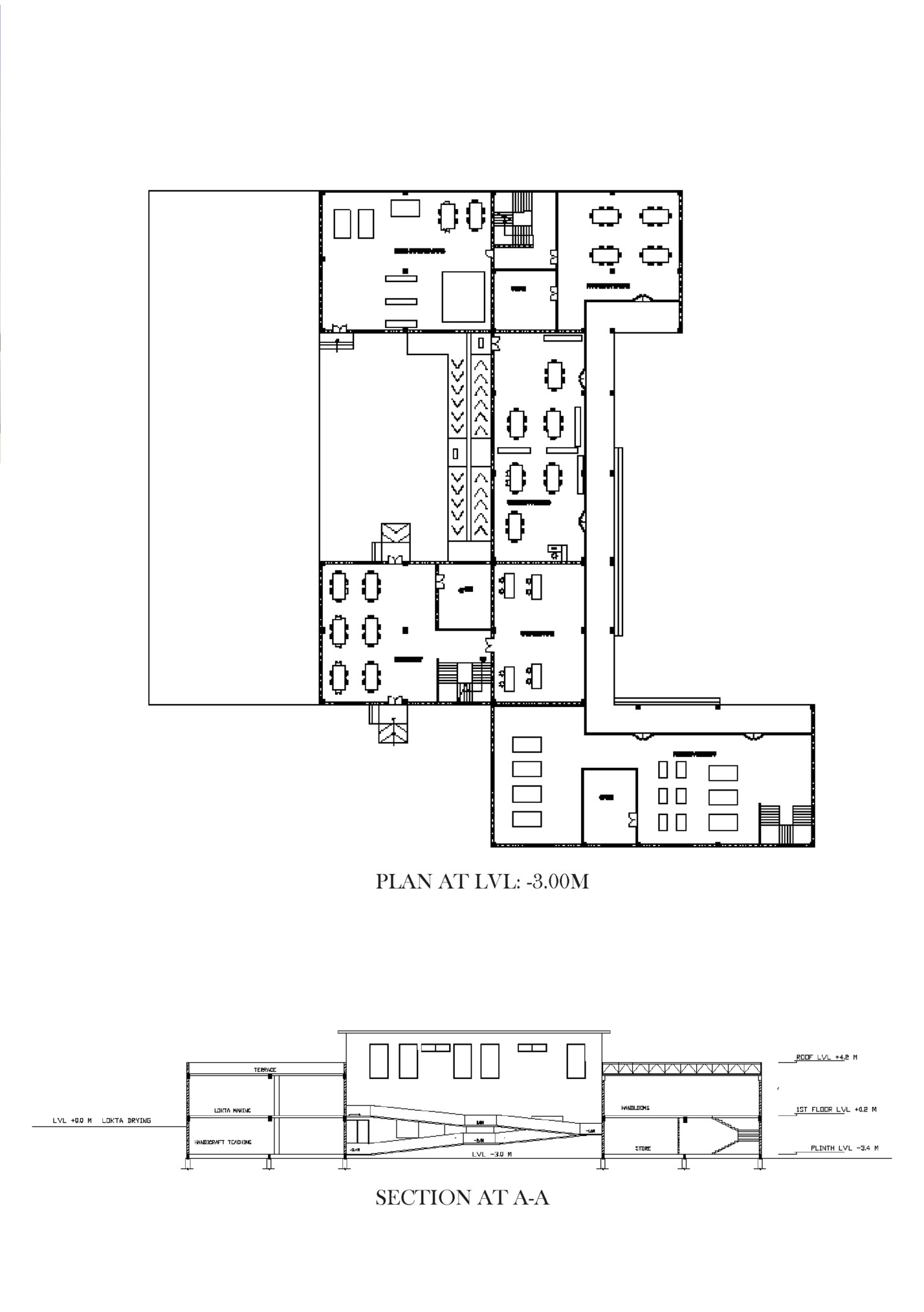
Fleepit Digital © 2021