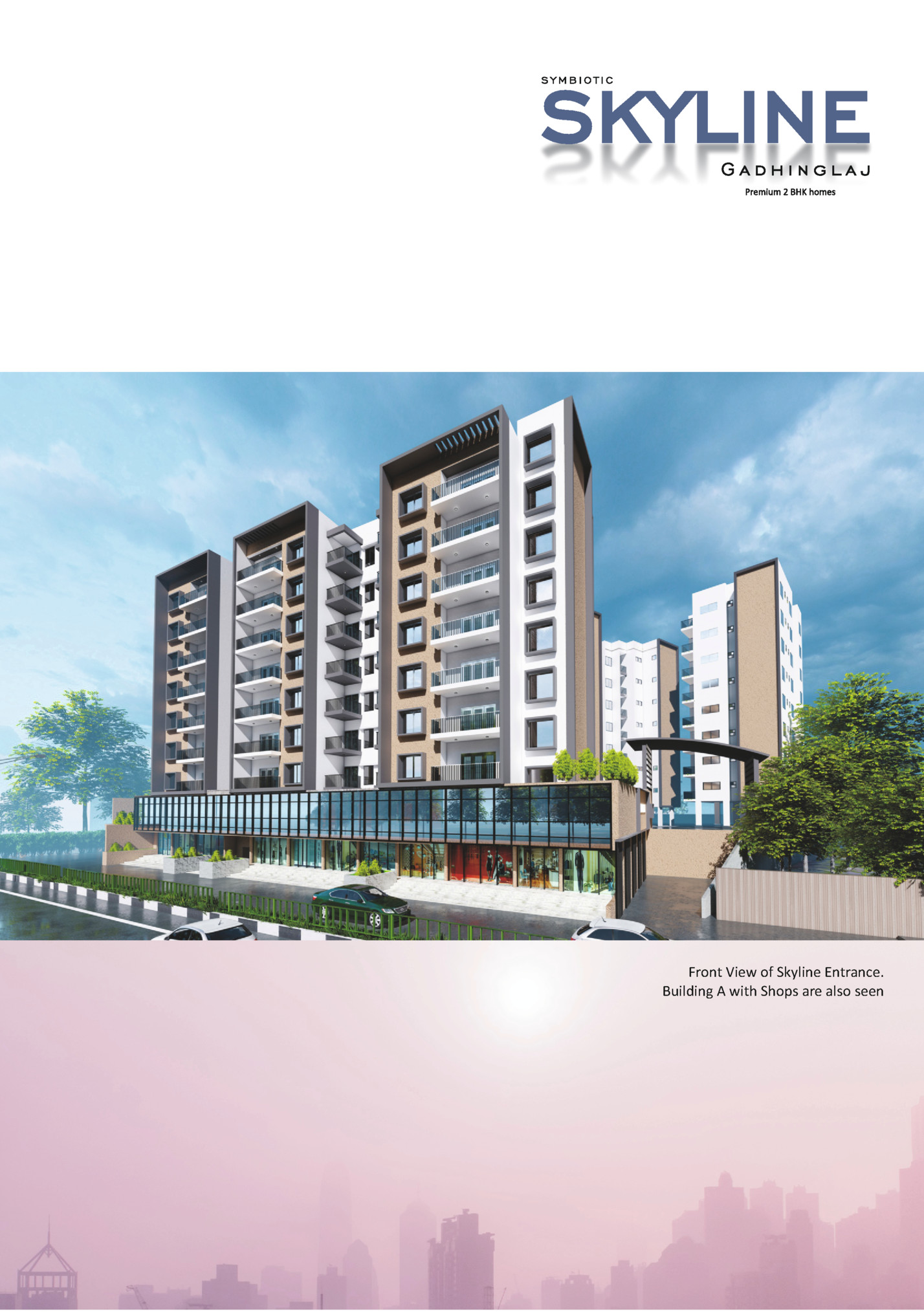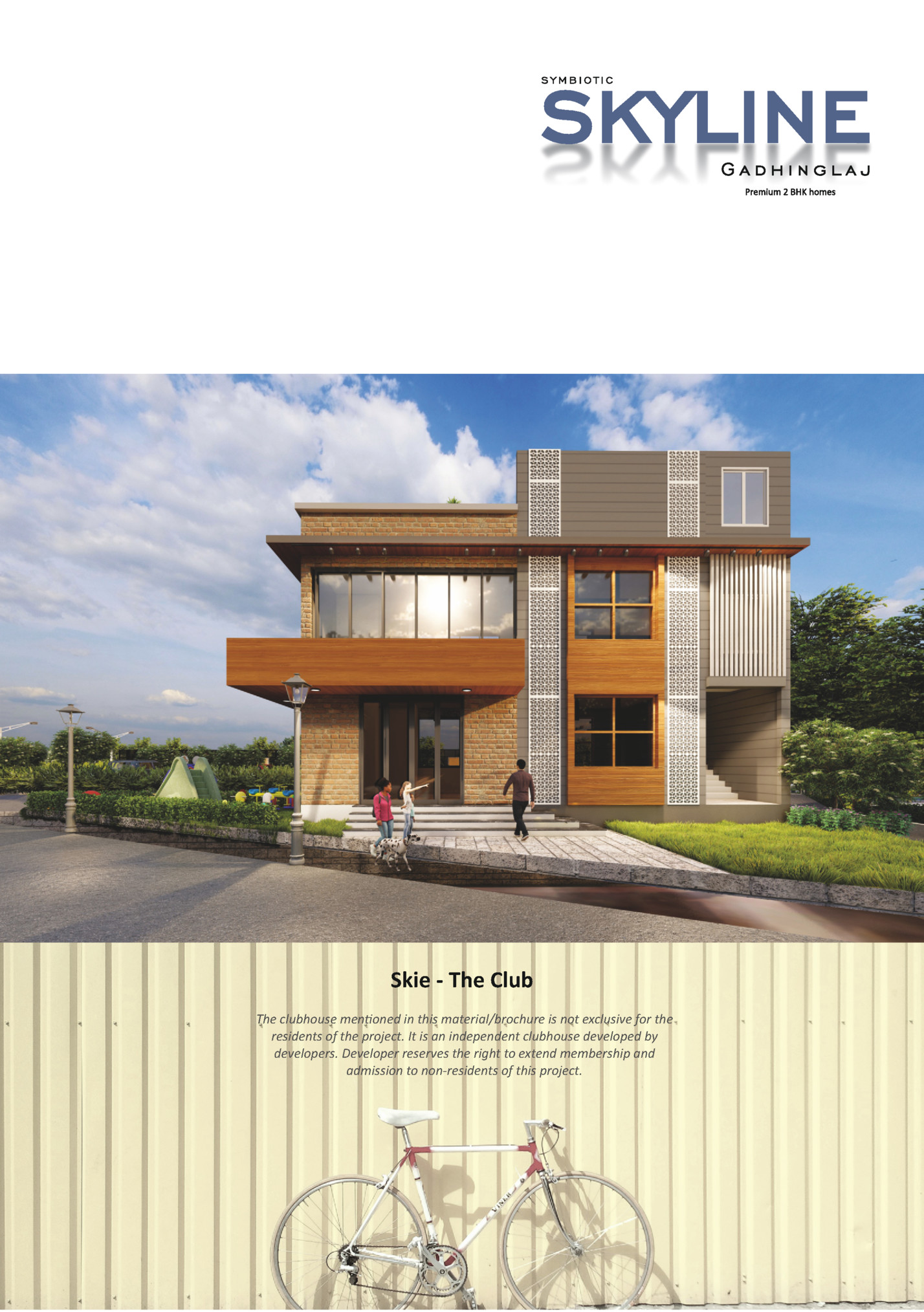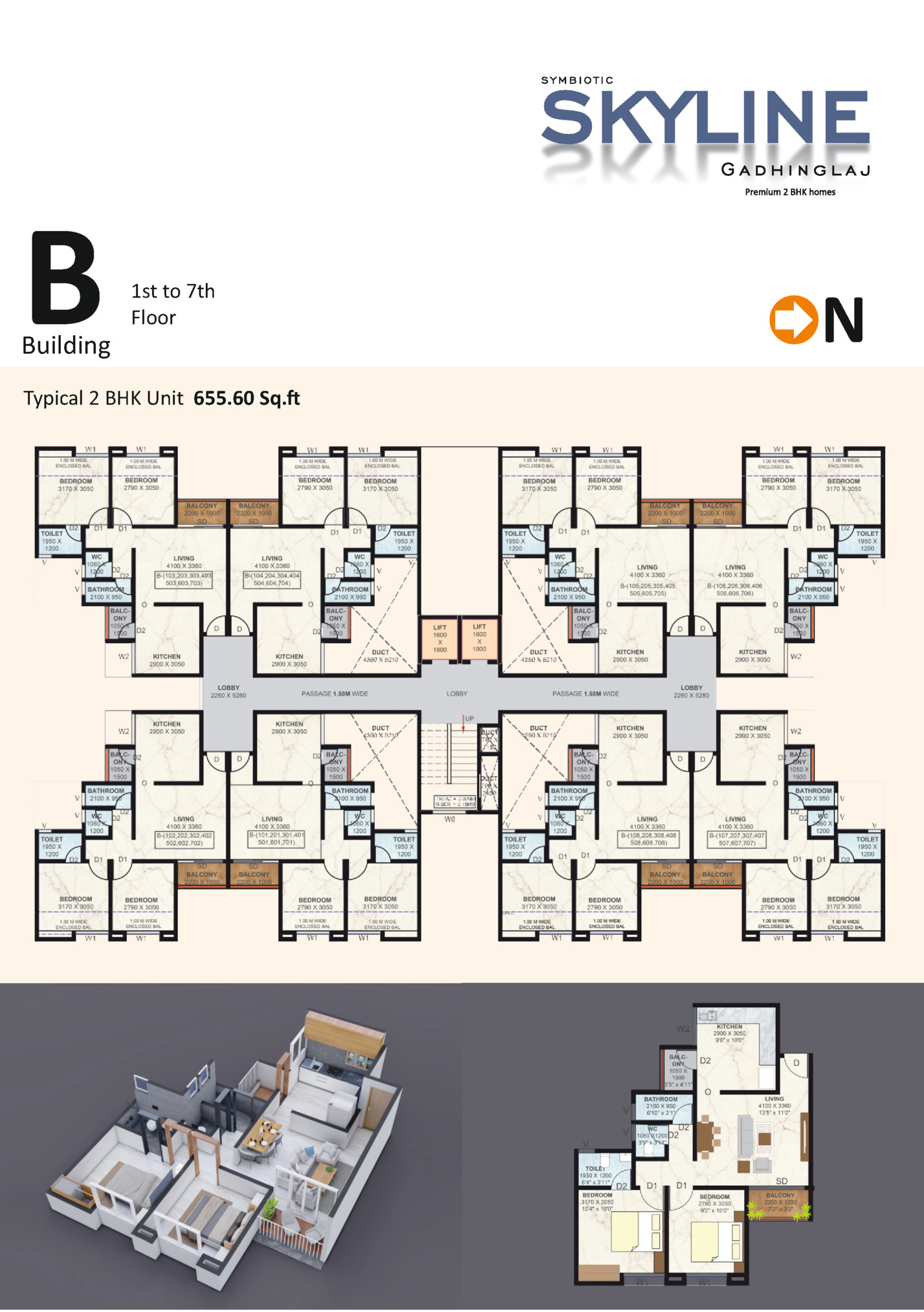www.symbio cdevelopers.com

Building A with Shops are also seen

The clubhouse men oned in this material/brochure is not exclusive for the residents of the project. It is an independent clubhouse developed by developers. Developer reserves the right to extend membership and admission to non-residents of this project.

View of Building B

Offices @ SKYLINE Upper Ground Floor GENTS TOILET LADIES TOILET View of Building B

1st to 7th Floor Building Typical 2 BHK Unit 855.42 Sq. N

1st to 7th Floor Building Typical 2 BHK Unit 655.60 Sq. N

STRUCTURE • RCC earthquake resistant structure • Sand faced plaster externally FLOORING • Vitrified 2' x 2' les in all rooms • Rus c ceramic les for terrace KITCHEN • Black granite kitchen pla orm with SS sink • Dado designer les up to ceiling in kitchen • Electrical provision for water purifier & exhaust fan WINDOWS • 3 track including mosquito net, powder coated aluminum sliding • Granite sills for all windows BATHROOM • Concealed plumbing with Jaguar or equivalent CP fi ngs • Branded sanitary ware • Ceramic an skid les for flooring & glazed wall les. • Designer wall les ELECTRIFICATION • Legrand/Havell or equivalent designer switches & sockets • Concealed wiring DOORS • Main door with good quality door fi ng • Plywood door frames with flush doors with laminate on both sides INTERNAL FINISH • Oil Bond Distemper paint EXTERNAL FINISH • Exterior acrylic Apex paint AMENITIES • Compound wall with entrance gate • All internal roads • Entrance lobby • Landscaped Garden.

BALBHAIRAV STORE laj ing adh iG pan Nip HAAL LAXMI MANDIR . Rd MALHAR BHAWAN SKYLINE SYMBIOTIC Gadhinglaj NAVNATH MATT GARDE NAGAR RATHI NAGAR FAMILY MART SAI NAGAR VIDYA NAGAR DISTANCES Grocery 05 mins Colleges 10 mins Bus Stand 15 mins Train Sta on - Kolhapur Hospital 10 mins Main Bazaar Peth 15mins Pharmacy 01 mins Jogging Track Nearby Interna onal Football Ground Nearby Shivraj College 10 min Opp Haal Laxmi Mandir

Fleepit Digital © 2021