PORTFOLIO 2022-2025 VERONICA MARTINEZ LAMAS
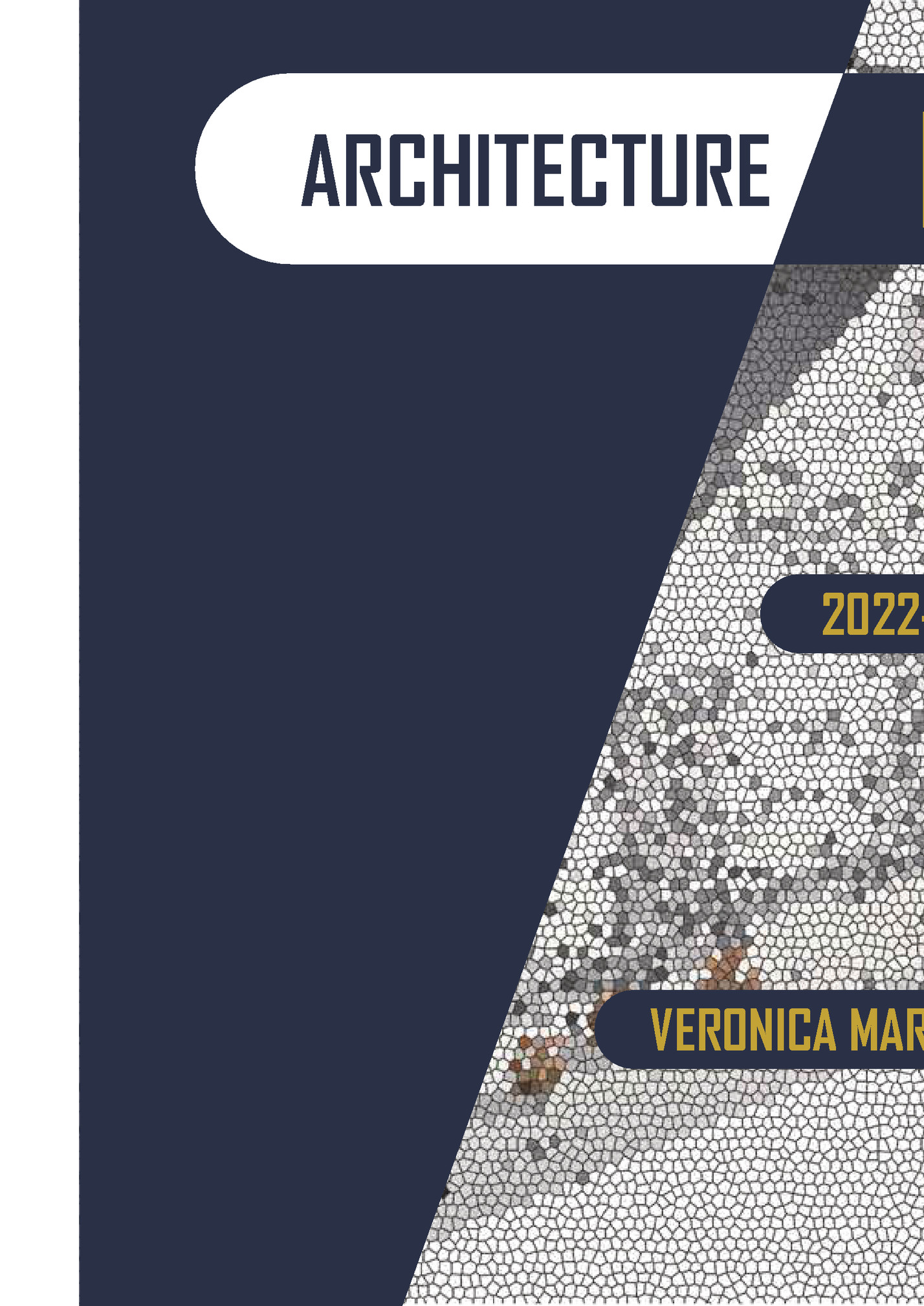
Architectural Designer Contacts: email: veonicanewprofile@gmail.com/ verocarmarla@gmail.com phone: 305-495-5866 SKILLS 3D modeling and software proficiency (Revit, Rhino, Sketchup/Lumion, V-Ray, Twinmotion, D5) 2D software proficiency (AutoCad, Adobe Illustrator,Photoshop, InDesign, Miscrosoft Word, Power Point, Excell) EDUCATION MASTER OF ARCHITECTURE 08/2022 - 05/2025 Florida International University: Paul L. Cejas School of Architecture - Miami, Florida. ASSOCIATE OF ARTS: PATHWAY TO ARCHITECTURE 08/2018-05/2021 Miami Dade College, Kendall Campus - Miami, Florida ASSOCIATE OF ARTS: INDUSTRIAL DESIGN 09/2015-07/2016 Higher Institute of Industrial Design (ISDI) Havana, Cuba HIGH SCHOOL DIPLOMA 09/2012-07/2015 Mechanical Drafting knowledge. Ability to quickly respond to new situations. Good at multitasking. Construction documentation. Physical model making MEP systems coordination. Languages: -English -Spanish 2 Vocational High School Institute of Exact Sciences Vladimir Ilich Lenin - Havana,Cuba. WORK HISTORY TABLE OF CONTENTS MECHANICAL DRAFTER Morales and Son Inc. , Miami Garden, Fl. 09/2024-Current -Collaborated with engineers to develop effective solutions to mechanical issues.. -Draw mechanical installation plans, wall penetrations and slab penetrations SEASONAL INTERN ARCHITECTURAL DRATER The Architects Group, Inc. , Miami, Fl. 01. CAMPUS HVAC FACILITY & JAZZ CENTER / NEW YORK CITY 02. THE UNDERLINE LIVING / CORAL GABLES 03. UNDERGROUND PLAZA / ARGENTINA 04. BIOPHILIC HOUSE / BRICKELL 05. ARACHNATECTURE PAVILION / MIAMI BEACH 07/2023-09/2023 -Site visist to get measurements for set of drawings. -Assisting team meetings to resolve technical issues and and review project schedule. -Assisting in project with ideas and drawings. CUSTOMER SERVICE REPRESENTATIVE Mercedes Benz of Coral Gables, Coral Gables,Fl. 10/2019-06/2023 -Assisting and greeting customers, scheduling service appointments, printing repair invoices. -Collecting payments, issue rec eiptss, refunds and ensure price was acurate. -Some accountant knowledge to reconcile and balance accounts. SALES ASSOCIATE Metro by T-Mobile, Miami, Fl. 09/2017-09/2019 -Knowledge of cell phone operating systems to assist customers with technical issuesand concerns. -Solved customeer challenges by offering relevant products and services. 3
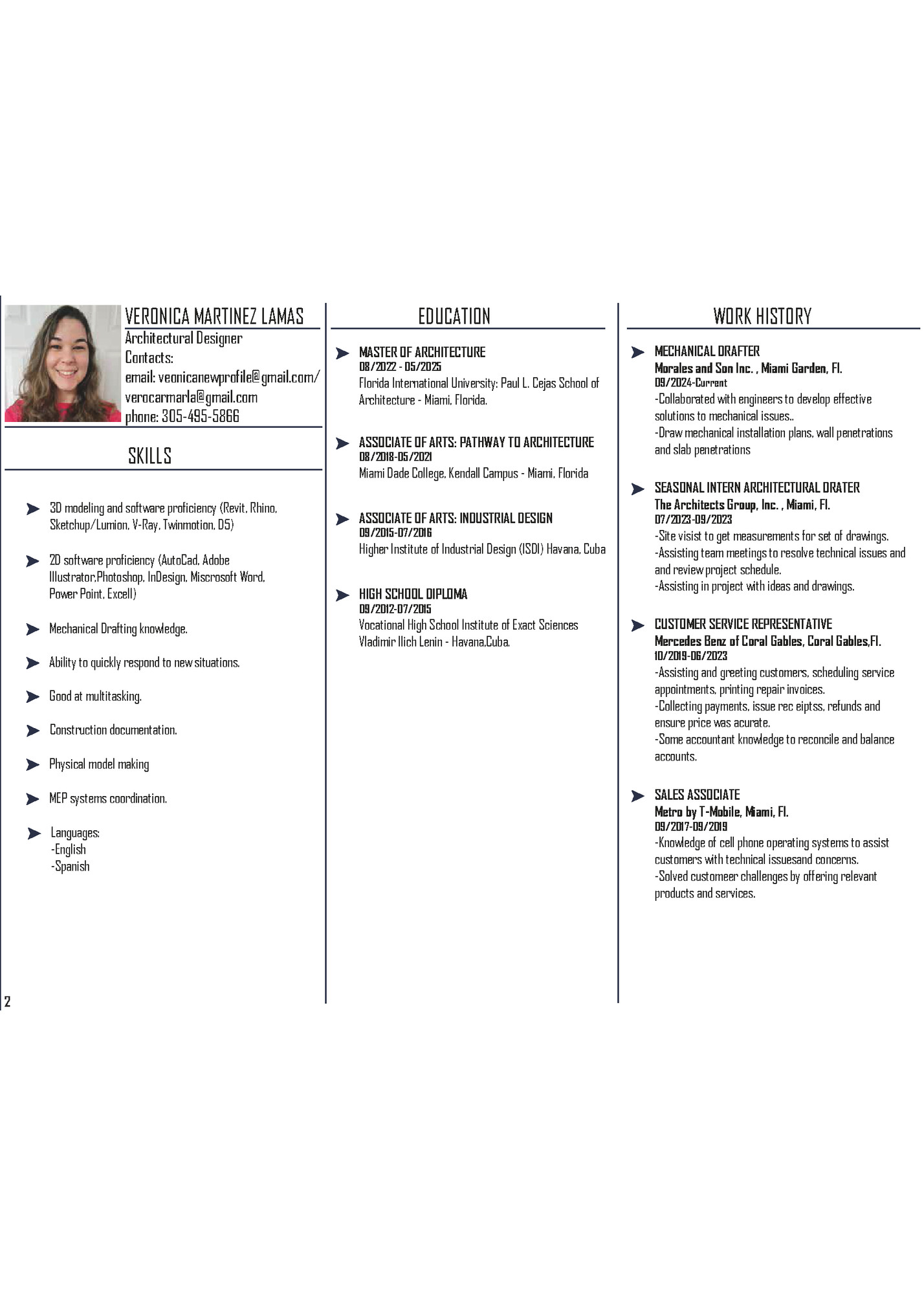
+10 F T Campus HVAC Facility and Jazz Center Located in the cosmopolitan city o f New York, and across from Columbia University; this Campus HVAC Facility and Jazz Center features interesting spaces t o accomodate people for gathering and art appreciation while it tries to fit into the dynamic and engaging urban space. 4 +20 FT 5
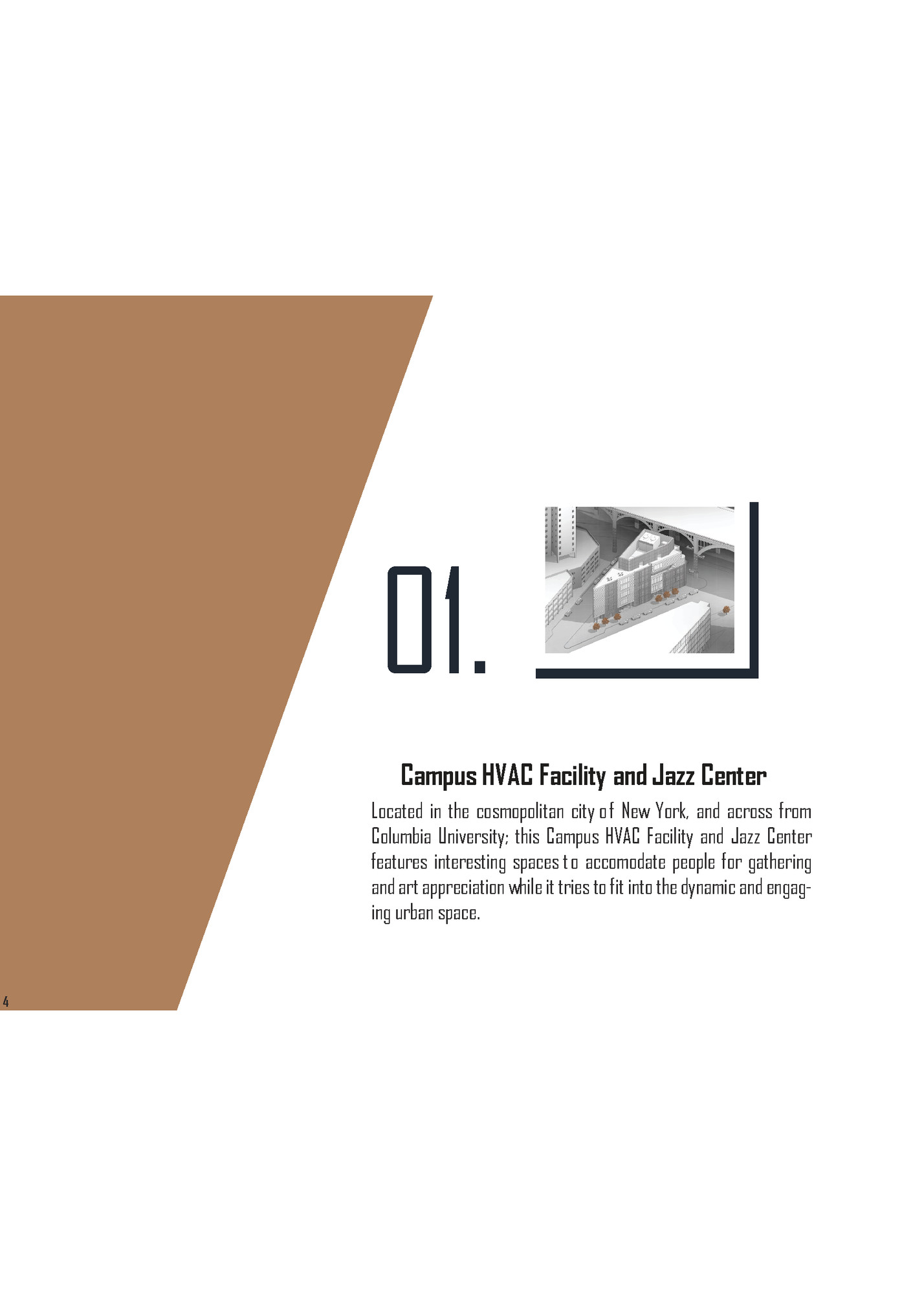
Norhteast Elevation 7
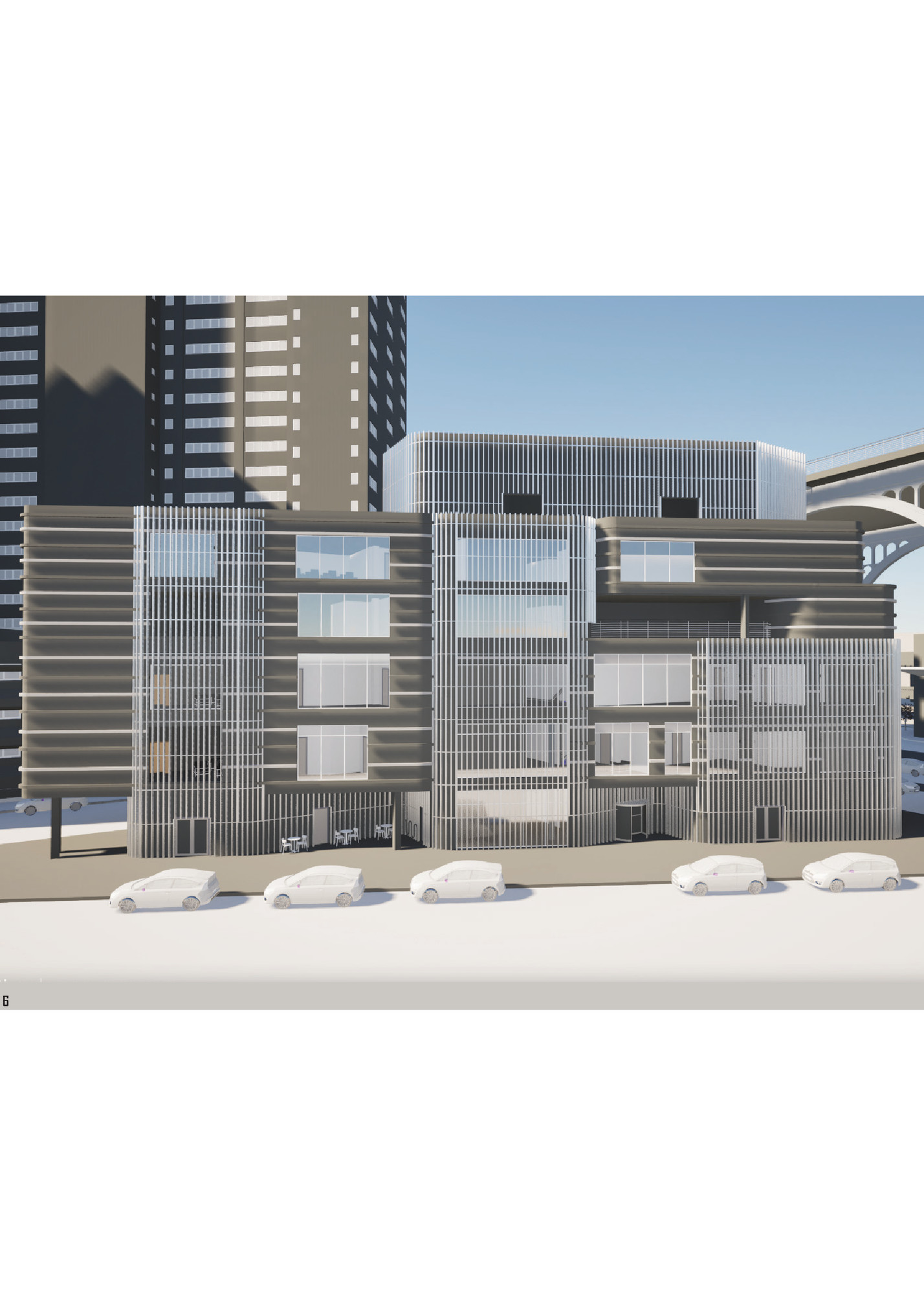
Building Envelope Building Envelope 3d Detail Facade Elevation 2 Wall Section Axon 8 Southwest Elevation Northwest Elevation Southwest Section 9
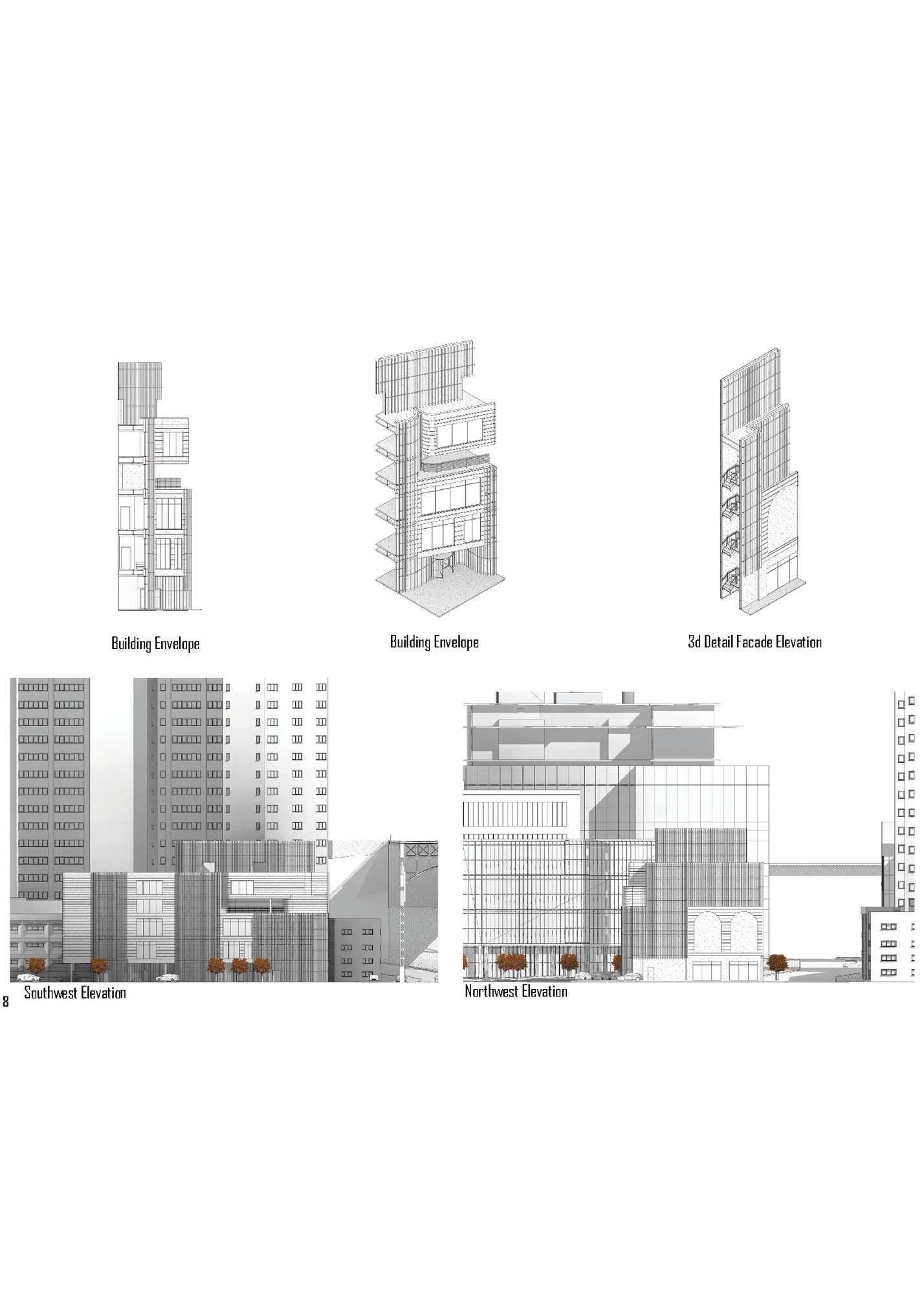
1. 2. 3. pockets 4. - Auditorium Wall Section 10 Northwest Section Auditorium Wall Section Axon Northwest Section through Auditoriom Building Envelope Wall Section 11
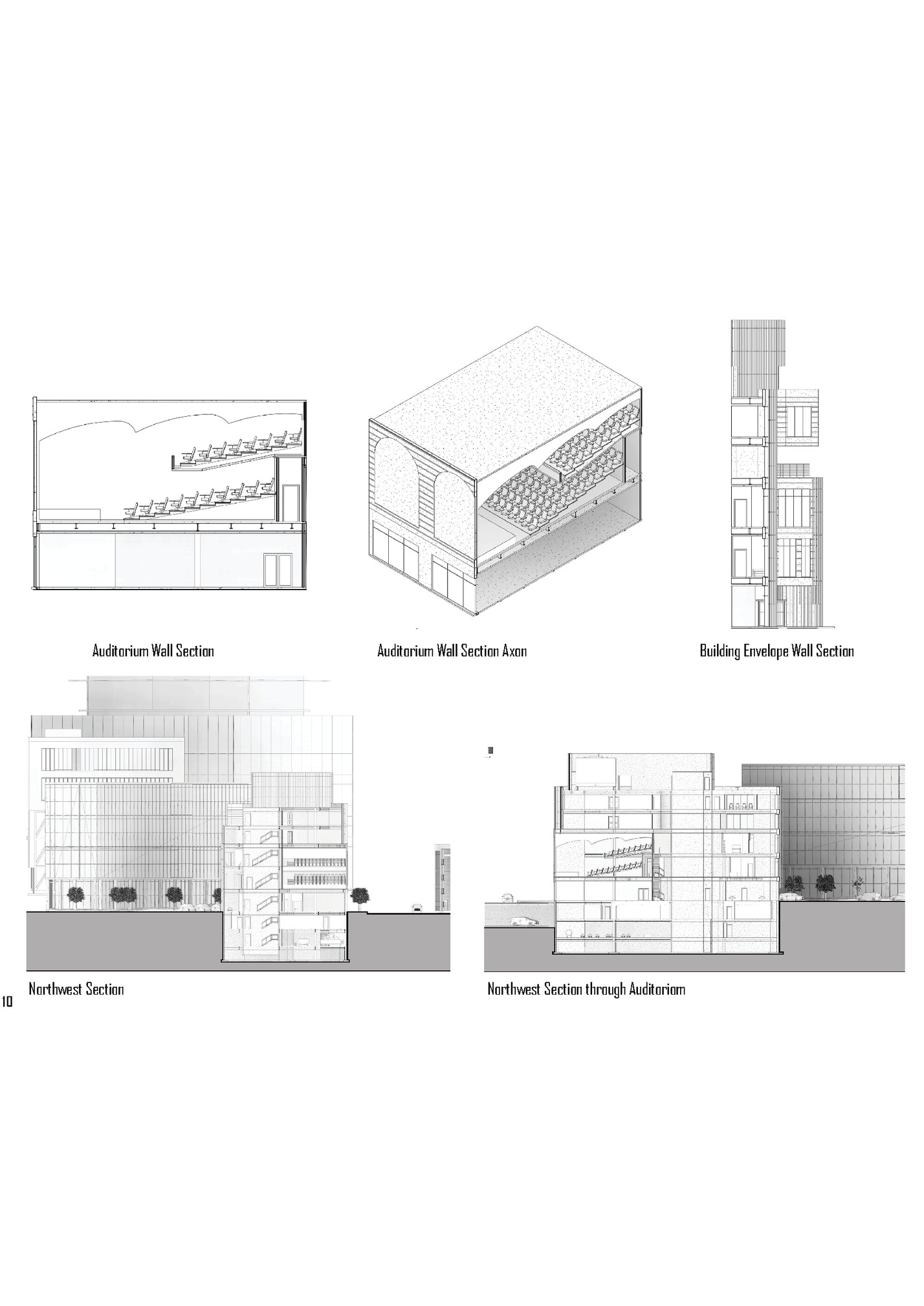
curtain wall A/C Units - 2 1 structural metal framing concrete slab supply 3 4 5 6 A girder B return beam Electrical closet exhaust C drop ceiling Typical detail Chiller Lobby Storage 27 212 SF D Pumps AHU Room 12 144 SF E concrete slab Chillers Janitor's Office 26 166 SF Repair Shop 25 378 SF Basement 2 Northeast Section concrete wall Women Men Restroom Restroom Janitor's closet Gravel Drainage Boiler soil soil - rebars 1 cronctrete footing 2 3 4 5 6 - A - 1 2 3 4 5 6 Foundation detail B Seating area A Electrical closet B Electrical closet C Electrical Meter Room 30 153 SF Electric Switchgear 28 309 SF - aluminun coping C Digital Archives 34 1049 SF Office 37 67 SF Office 36 63 SF 112 Seats Fire Comand Room 45 197 SF E concrete wall Room 35 119 SF Auditorium 2nd level D insulation D Retail 13 438 SF Gas Meter 29 141 SF Women Restroom AHU Room 24 144 SF Men Restroom Janitor's closet E Fire Pump Room 43 166 SF Water Meter Room 44 154 SF Women Restroom AHU Room 7 94 SF Men Restroom J/C Musician in Residence 15 906 SF Sewer Meter 31 96 SF - wall recess - Basement 1 with Parking Layout 12 - Parapet detail Northeast Section 3rd Floor 13
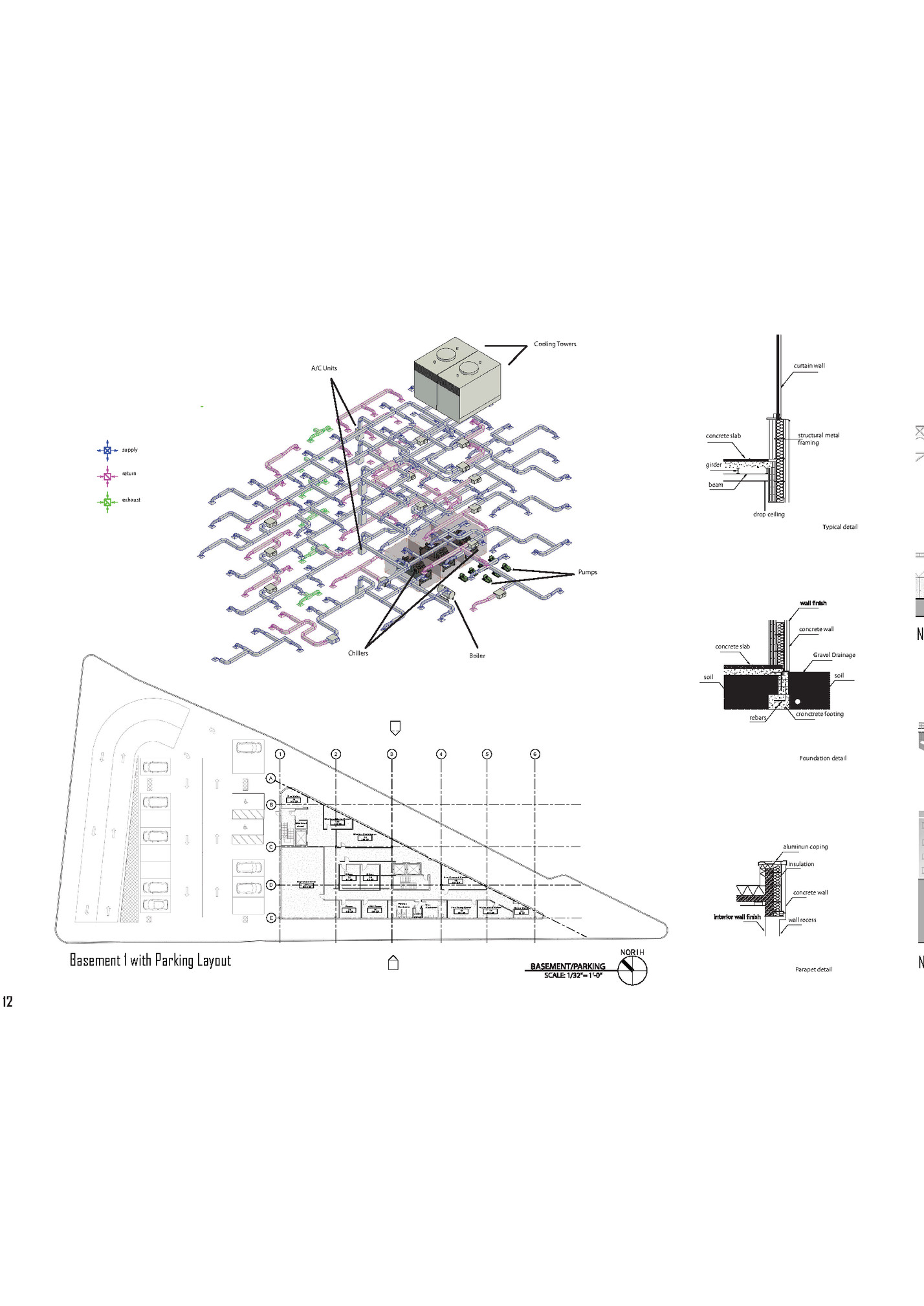
The Underline Living, Coral Gables. and Dadeland Metro Station, this senior citizen workforce building complex features a more joyfull approach to living spaces in a harmonious and uplifting experience that fosters well-being through a deep connection with nature. 14 15
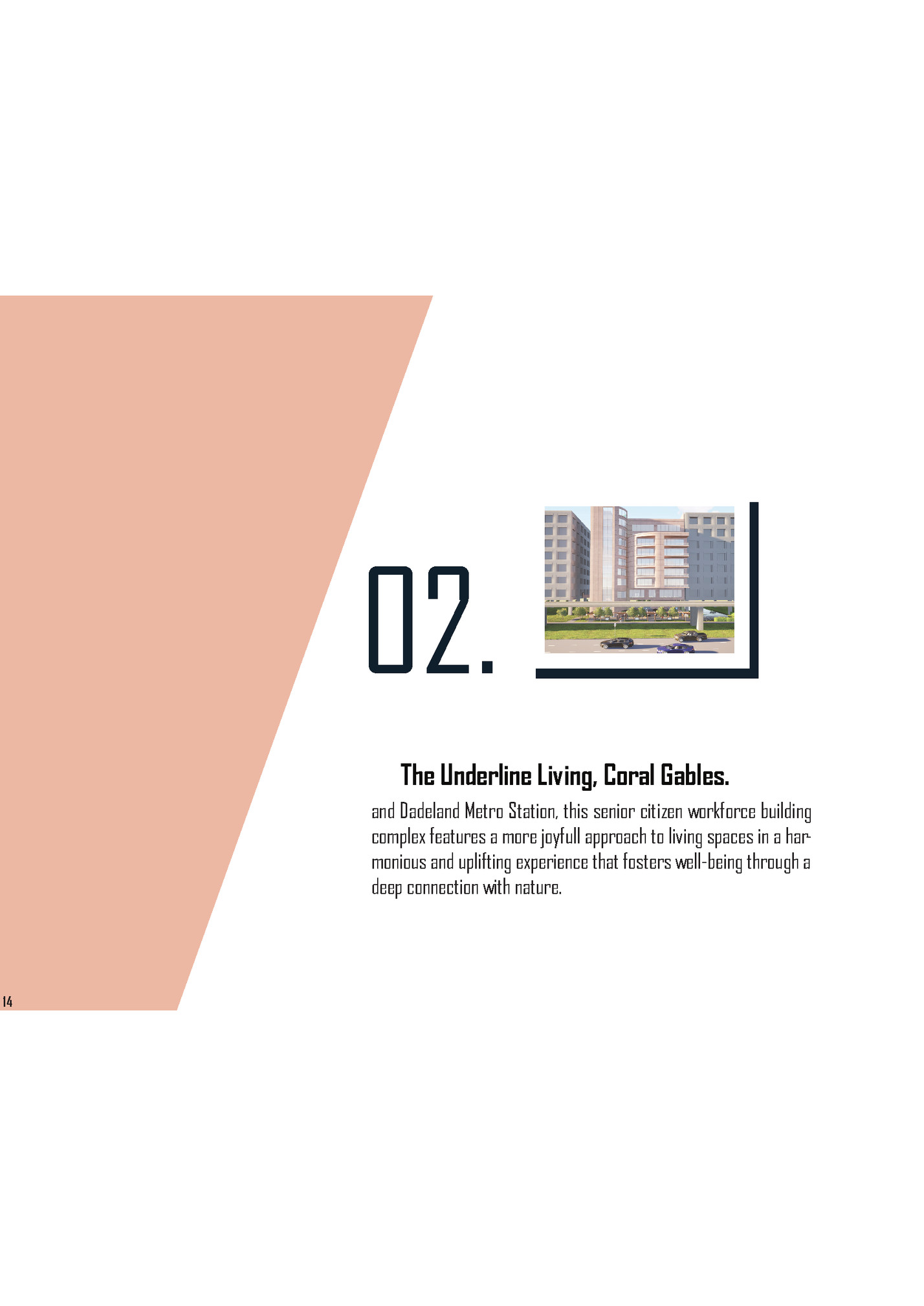
Metro StationStrip of residential area used as an experimental building approach that would connect wkith the Underline.The program selected is a workforce for senior citezens. Expansion of the building in the critical facades to be able to take advantage of the perspective of views facing Underline and Manor Lane Use of Canopies and Overhangs to clear;y define building entrances Use of vegetation and trees with seating areas included as a way of connecting the building with the more public space)Underline) VIEW FROM MANOR LANE VIEW FROM THE UNDERLINE Neighboring building Substraction Addition Existing building Building Experimental Context 16 North Elevation 17
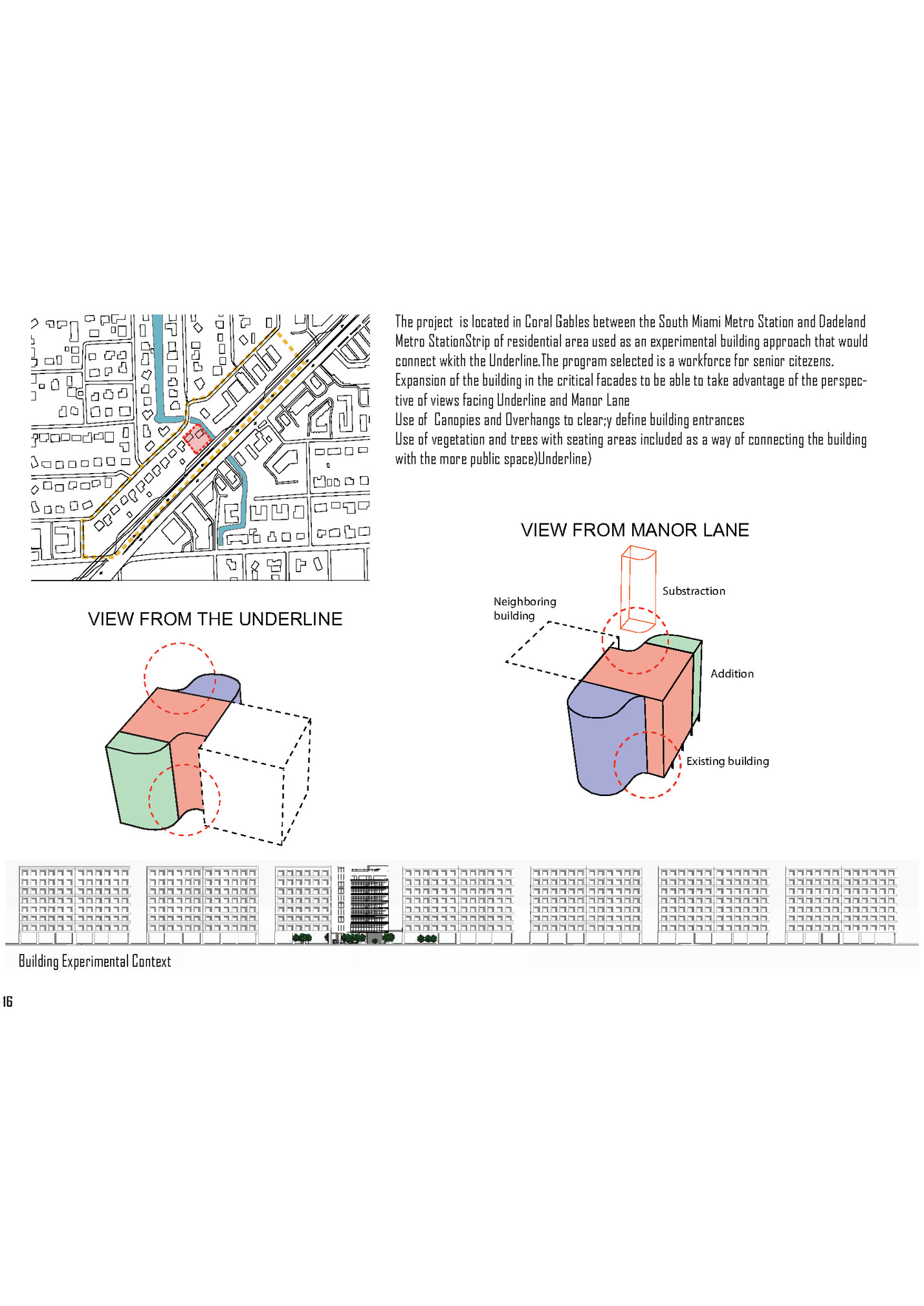
Fleepit Digital © 2021