ARCHITECTURAL PORTFOLIO Thomas Nicholson Manchester School of Architecture Graduate Master’s of Architecture
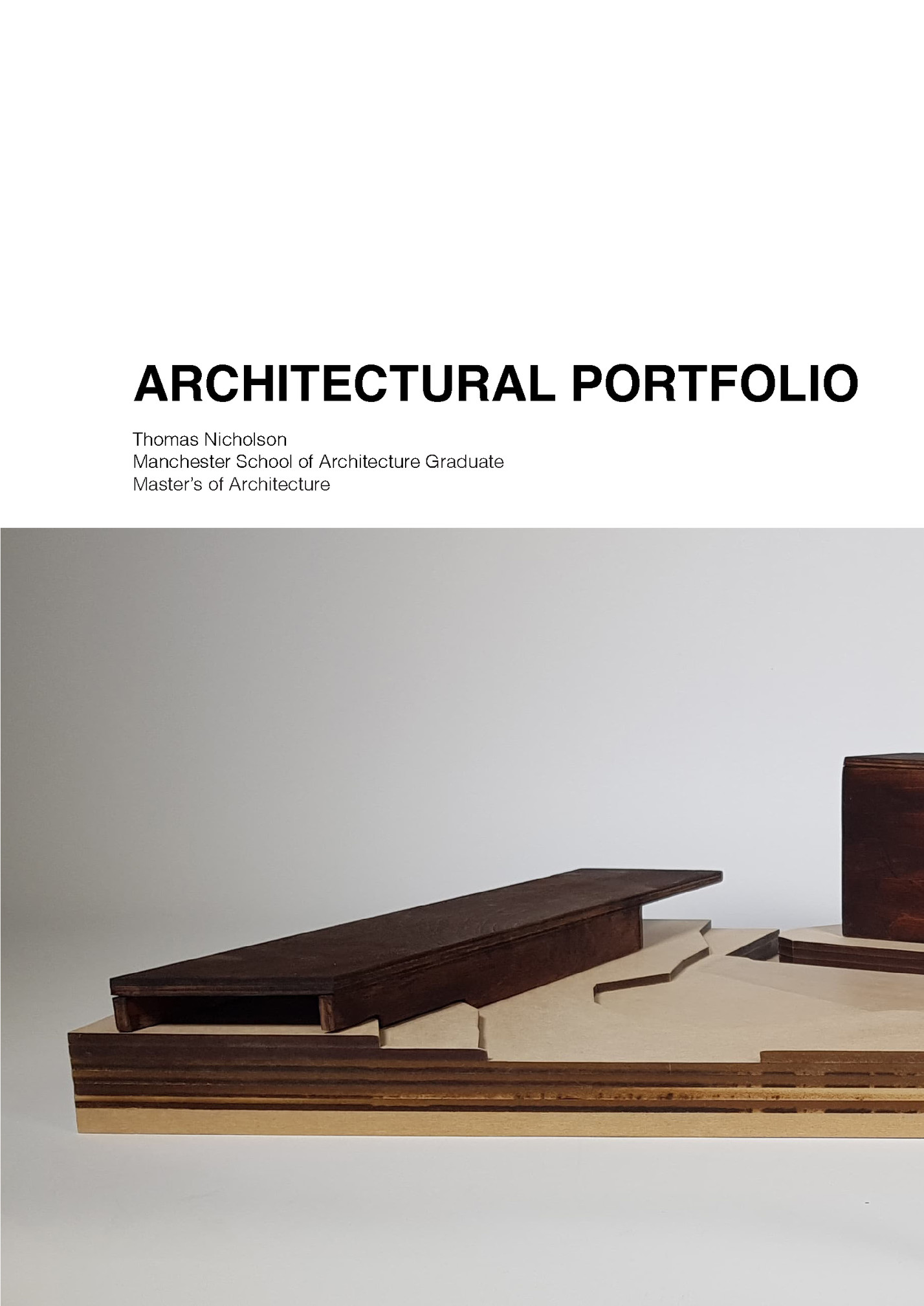
Quali昀椀cations St Christophers CofE High School 9 GCSE’s B-A* Burnley College A Levels: Applied Science- A Geography- A Psychology- B Aditional Studies: Distinction* Extended Diploma (Level 3) (Profesional Studies) Construction and the Built Environment Manchester School of Architecture Bachelors Honours Degree in Architecture Master of Degree in Architecture
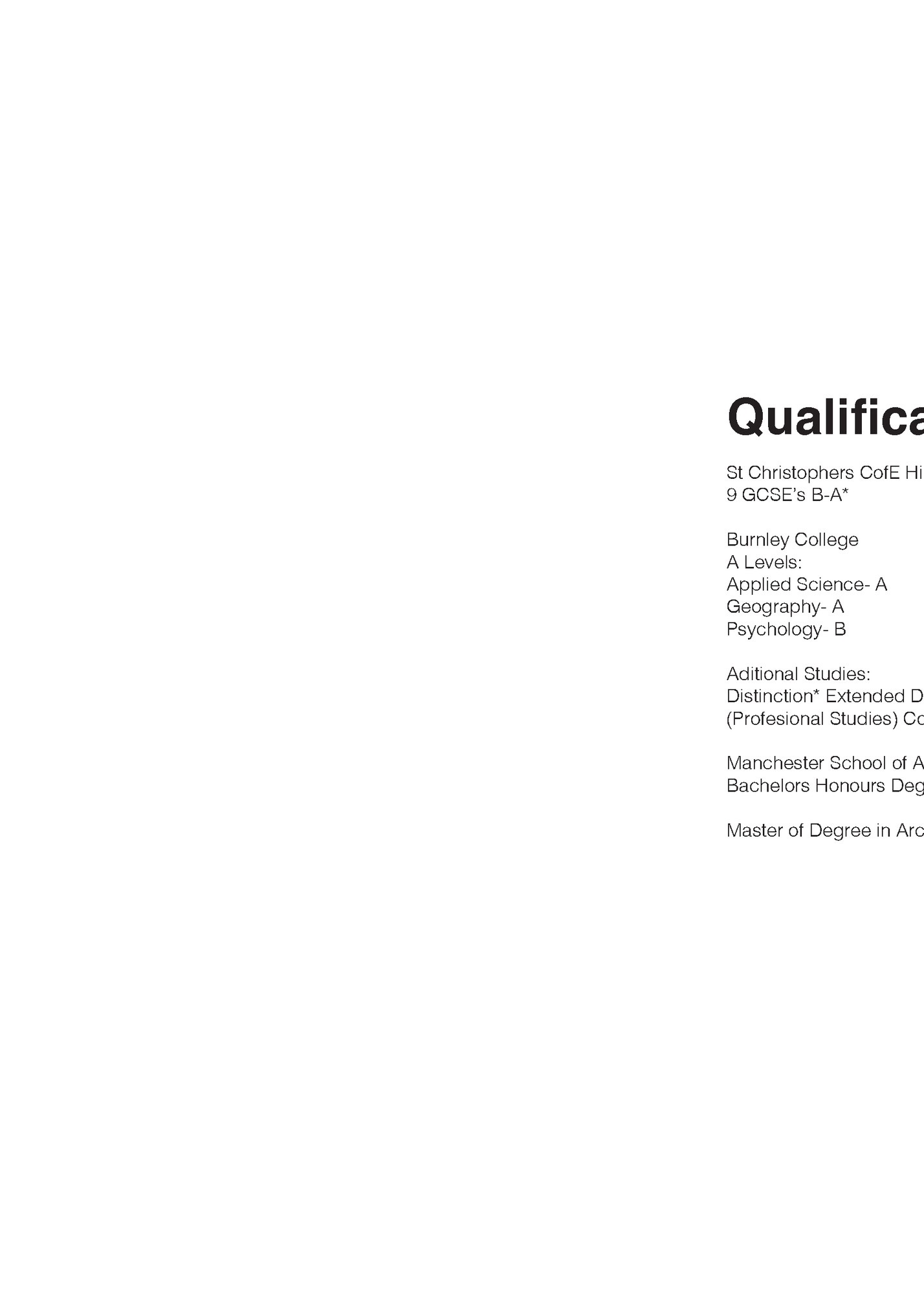
Case Studies ParadigmsPort Sunlight and Weisenhoff
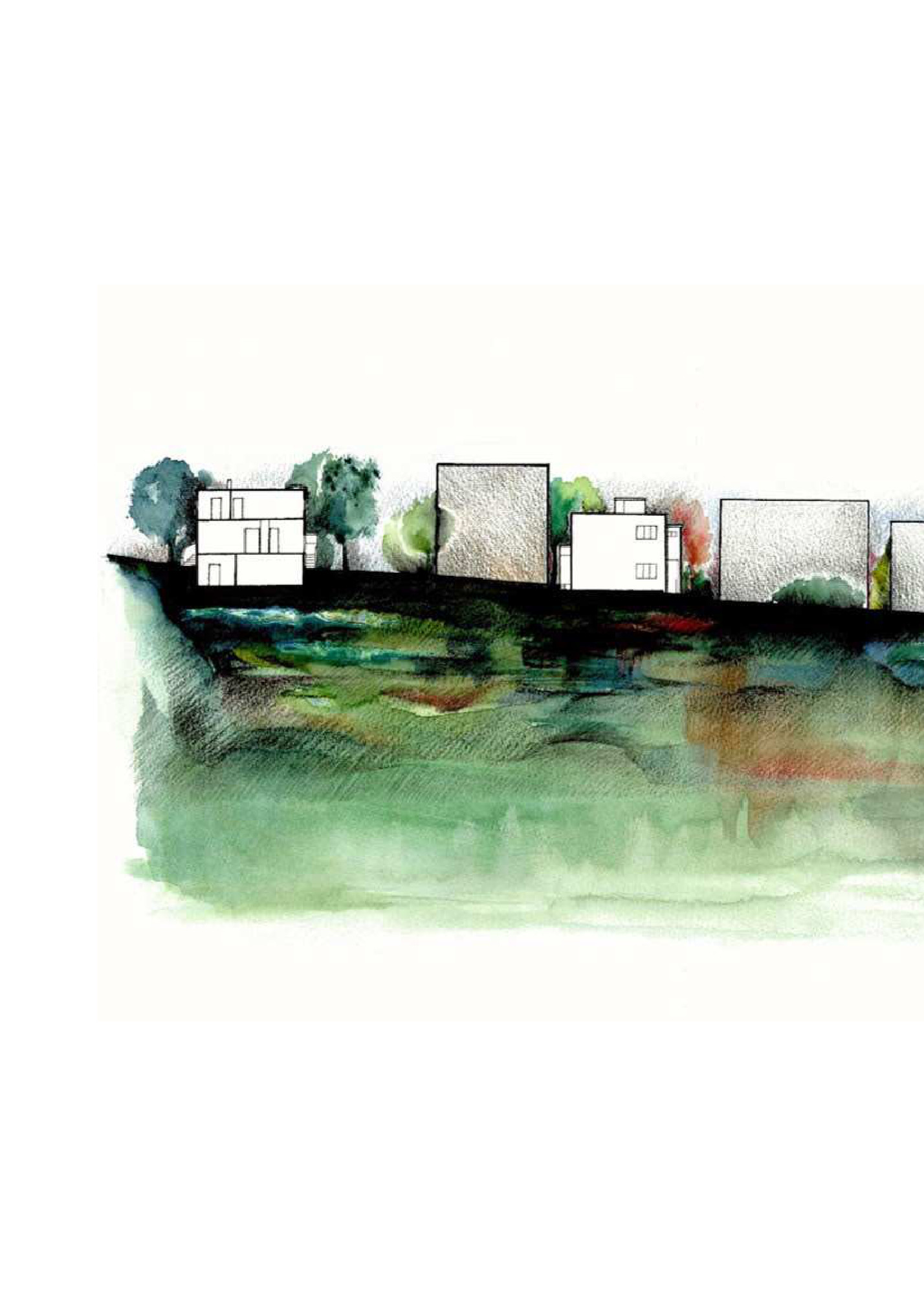
Wiessenhof Stuttgart, Germany My visit to Weissenhof was a journey through the iconic landmarks of modernist architecture. Walking through the estate in Stuttgart, Germany, I was immediately struck by the timeless elegance and forward-thinking design of the buildings. Each structure, meticulously crafted by architectural visionaries like Le Corbusier, Mies van der Rohe, and Peter Behrens seemed to effortlessly blend form and function. The clean lines, geometric shapes, and emphasis on open spaces created an atmosphere of tranquillity and innovation. As I explored the interiors, 昀氀ooded with natural light and clever spatial arrangements, I couldn’t help but marvel at the ingenuity of the architects who conceived these spaces nearly a century ago. Weissenhof stands as a living testament to the enduring in昀氀uence of modernism, leaving a profound impression on me as I immersed myself in its architectural legacy.
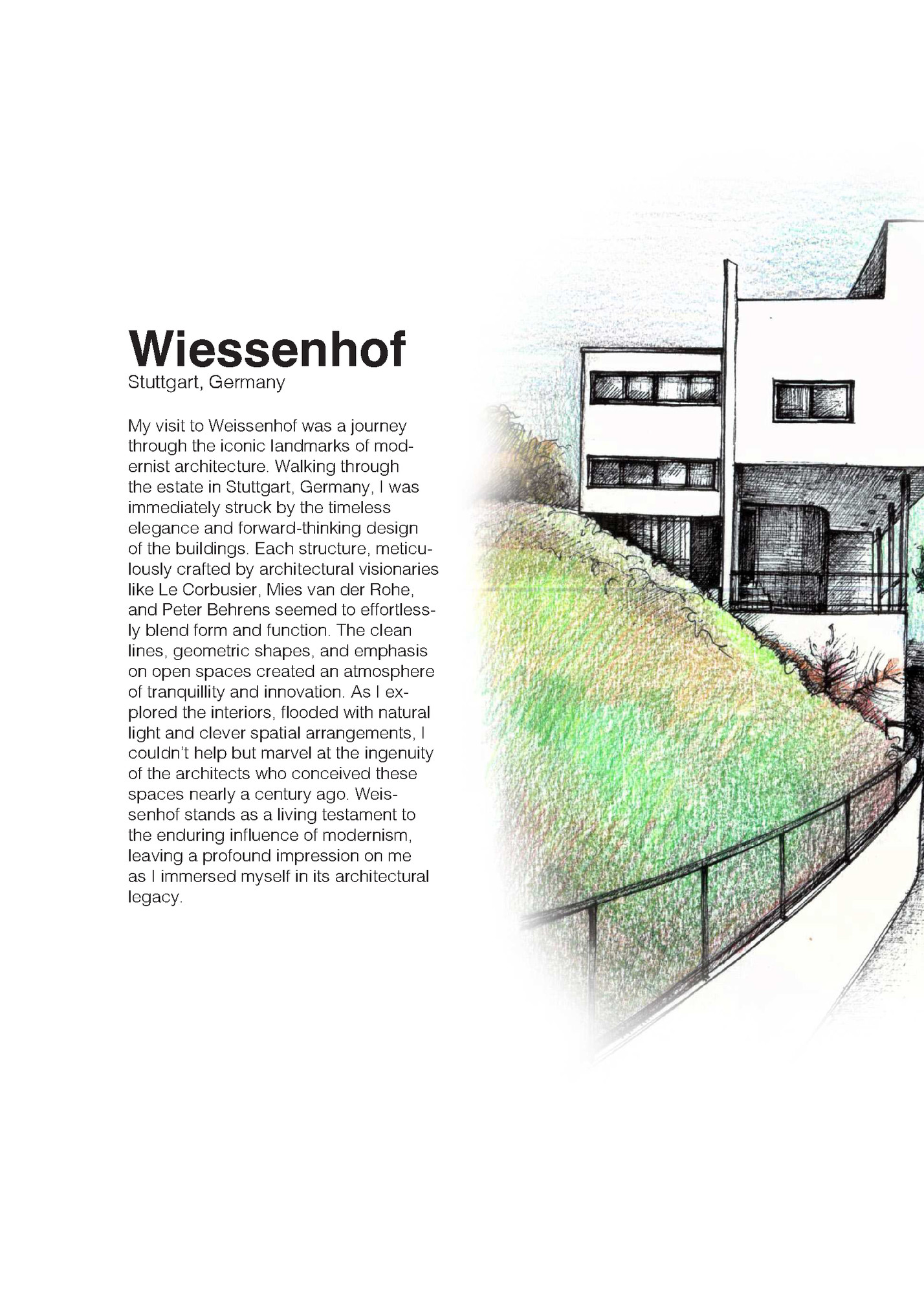
Port Sunlight Liverpool, England During my visit to Port Sunlight in Liverpool, I was captivated by the architectural marvels that de昀椀ne this historic village. Established in the late 19th century by William Lever, Port Sunlight stands as a testament to the fusion of industry and philanthropy. The architecture, predominantly characterized by its picturesque Arts and Crafts style, exudes a sense of harmony with nature, as evidenced by its integration of green spaces and meticulously planned urban layout. The intricately designed buildings, adorned with ornate facades and intricate detailing, re昀氀ect Lever’s vision of creating a model community for his soap factory workers. Walking through the streets lined with quaint cottages and grand public buildings, I was struck by the meticulous attention to detail and the palpable sense of community embedded in every structure. Each architectural element seemed purposefully crafted to enhance the quality of life for its residents, fostering a sense of belonging and pride in their surroundings. Overall, my visit to Port Sunlight gave insight on the legacy of industrialists who sought to create spaces that transcend mere functionality, embracing beauty, and community spirit.
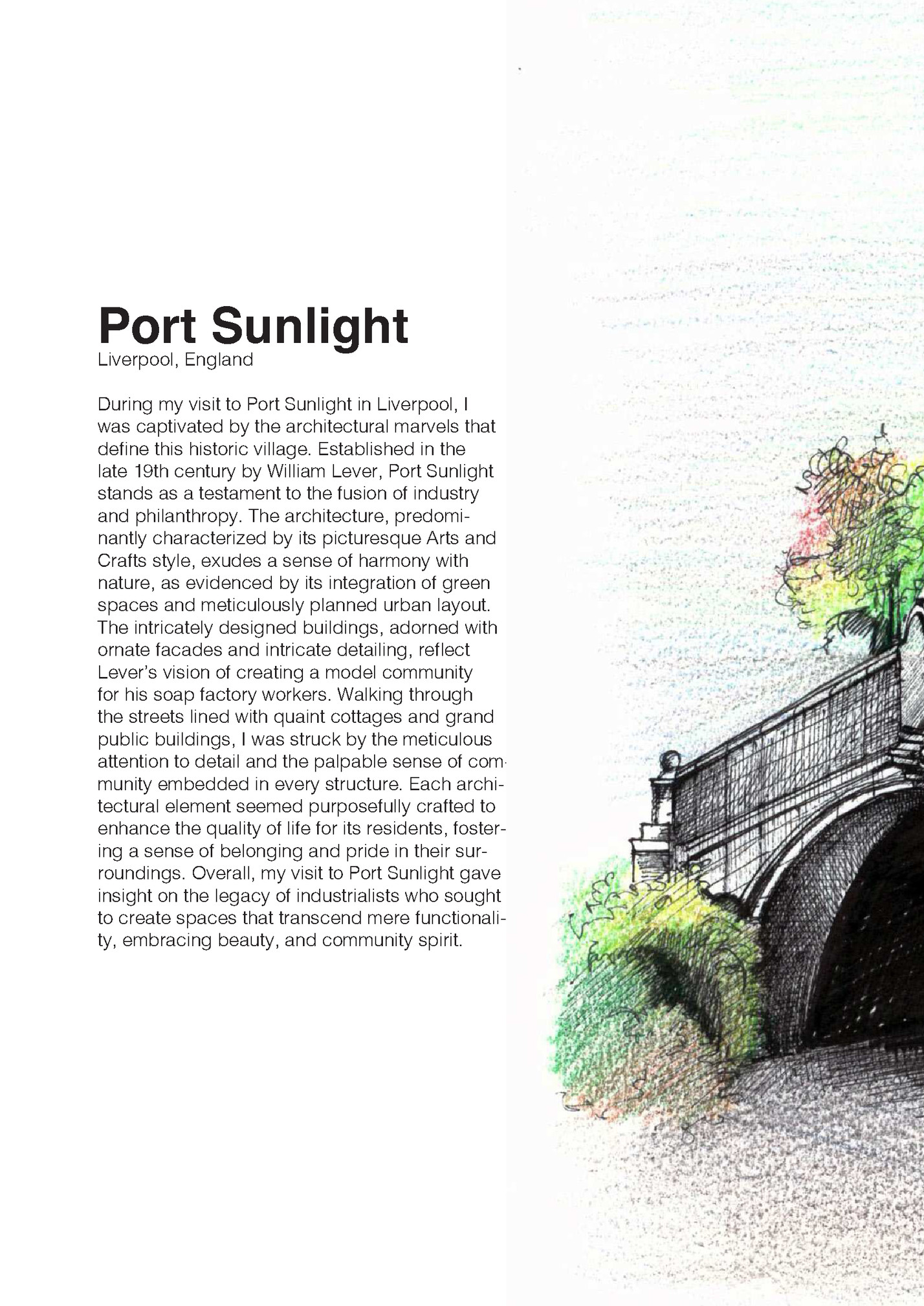
All Schools Project

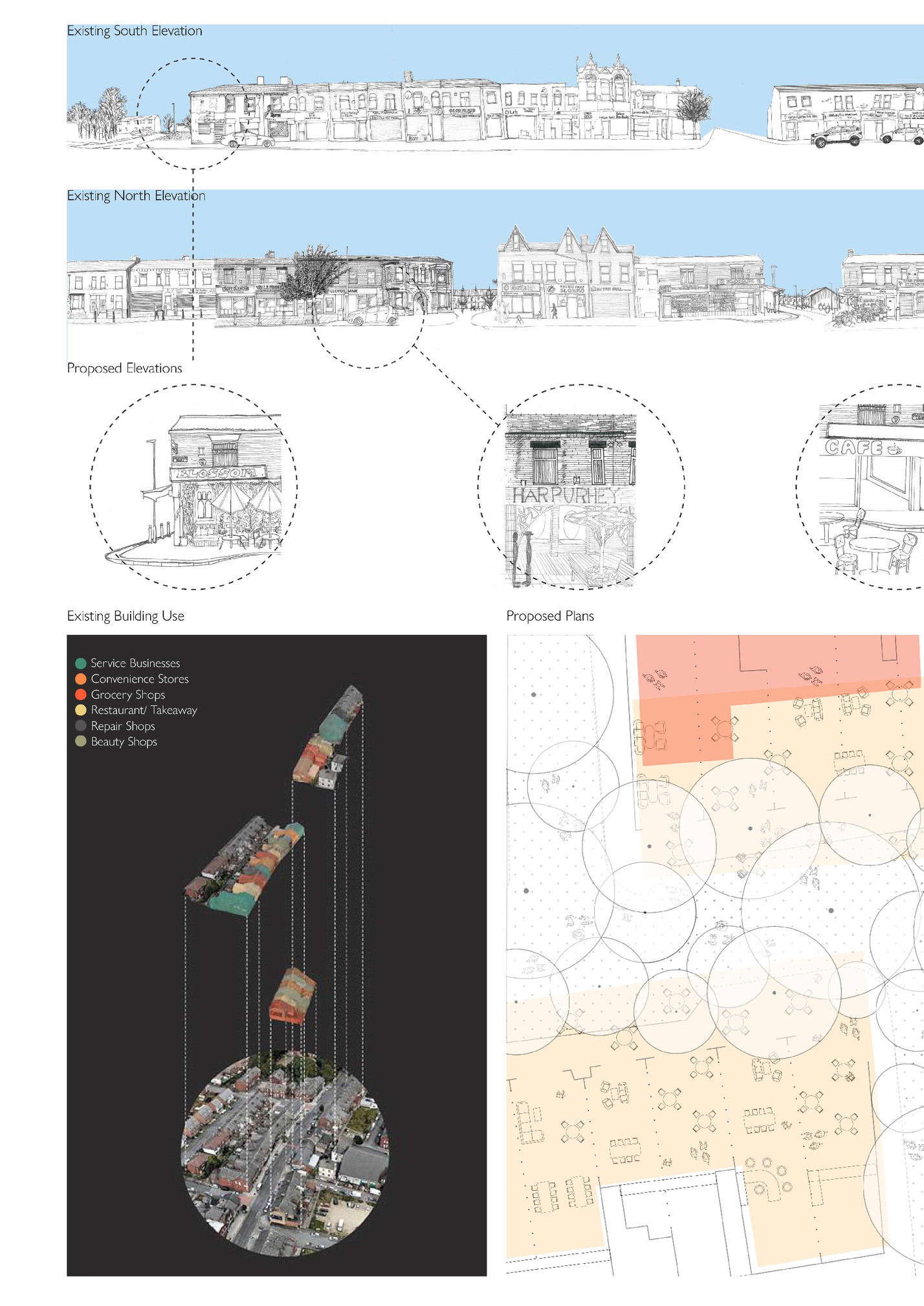
‘The Lilly Pad Effect’ Chorlton Market Street Shelter Concept The ASP is a two week competition which i participated inmy 昀椀nal year before term started. My ooroject was awarded 3rd place out out 60 submissions.
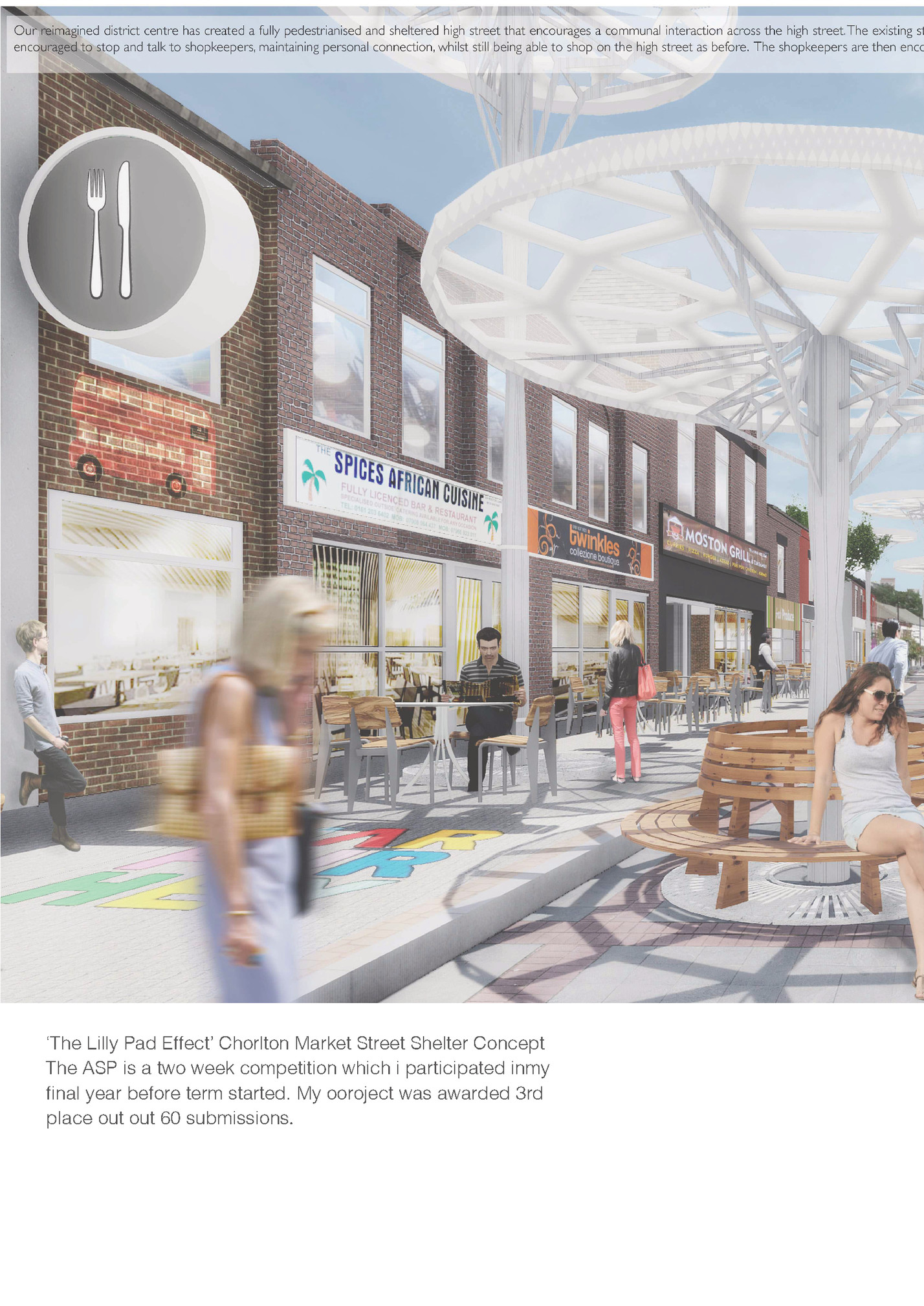
Model Making Various models completed over my studies.

Fleepit Digital © 2021