Architectural Technology Killian Bergeron https://www.linkedin.com/in/killian-bergeron/ 1
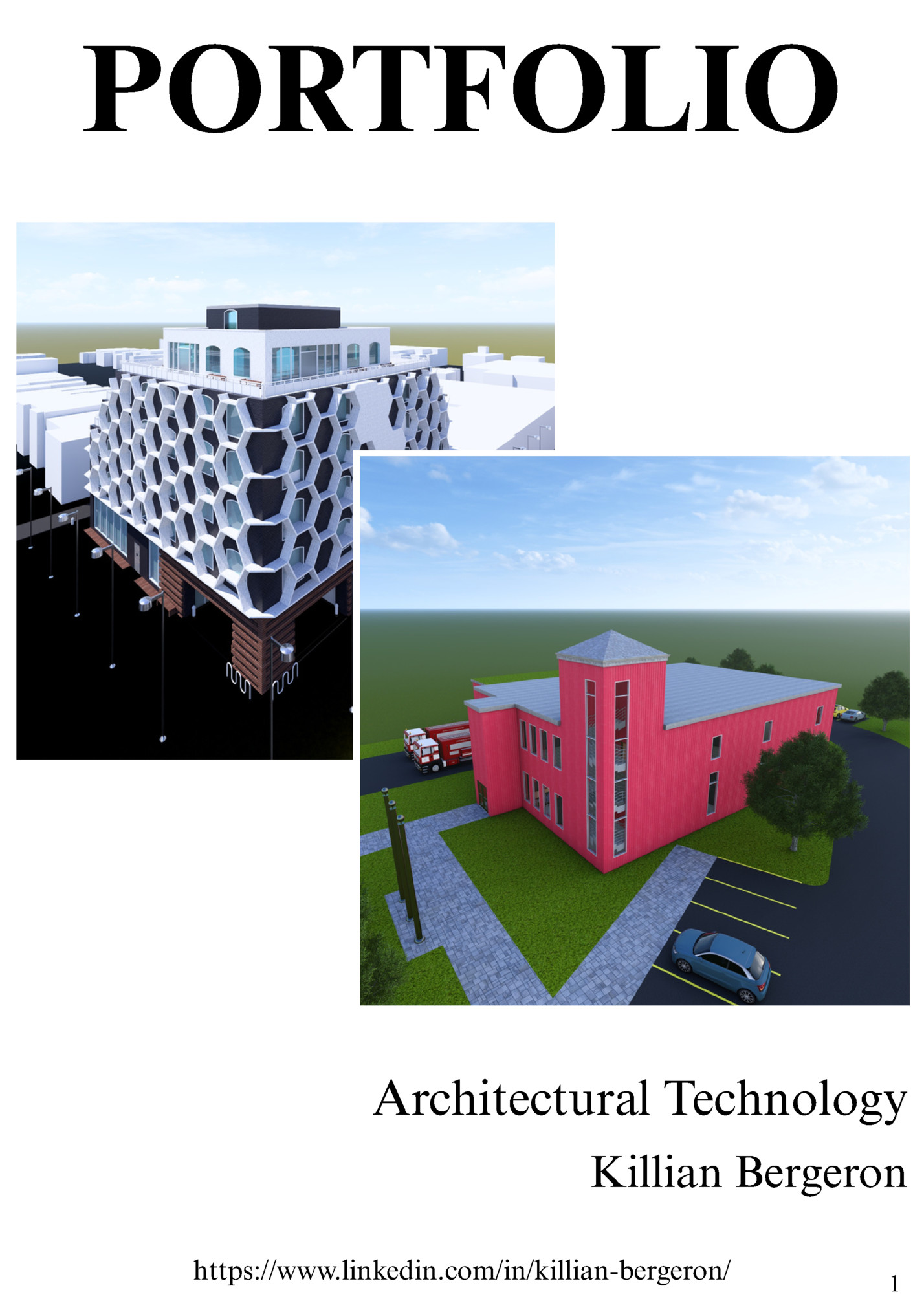
When I first began studying architectural technology, I saw design as an exercise in creativity fluid sketches, striking forms, and imaginative spaces. But reality, as I soon learned, is measured in millimeters, governed by bylaws, and shaped by the needs of real people. My education at Sheridan became a journey of discovery, where every project revealed new layers of complexity. I remember the first time I modeled a building in Revit, proud of its clean lines until my professor pointed out that my windows violated thermal bridging standards. Or the studio project where my sweeping ramp design failed to meet barrier-free slope requirements, forcing me to rethink the entire site circulation. These weren’t setbacks, they were lessons in how regulations don’t restrict design, they define responsible architecture. Site plan approvals taught me to see zoning bylaws as a design framework rather than obstacles. A mixed-use project in my third year had to negotiate Toronto’s angular plane controls, shadow studies, and setback requirements, constraints that ultimately produced a more thoughtful massing. Barrier-free design became another passion, after meticulously studying OBC Section 3.8, I now see accessibility not as an afterthought, but as an integral part of spatial composition. Grab bars, tactile flooring, and clear turning radii aren’t just code, they’re opportunities for innovation. This portfolio documents that transformation. From early projects where aesthetics led the way, to later work where constructibility and compliance drove every decision, each piece reflects my growing understanding of what architecture truly is: the balance between vision and viability. I now approach design with respect for its technical demands because the best buildings aren’t just beautiful. They work. 2
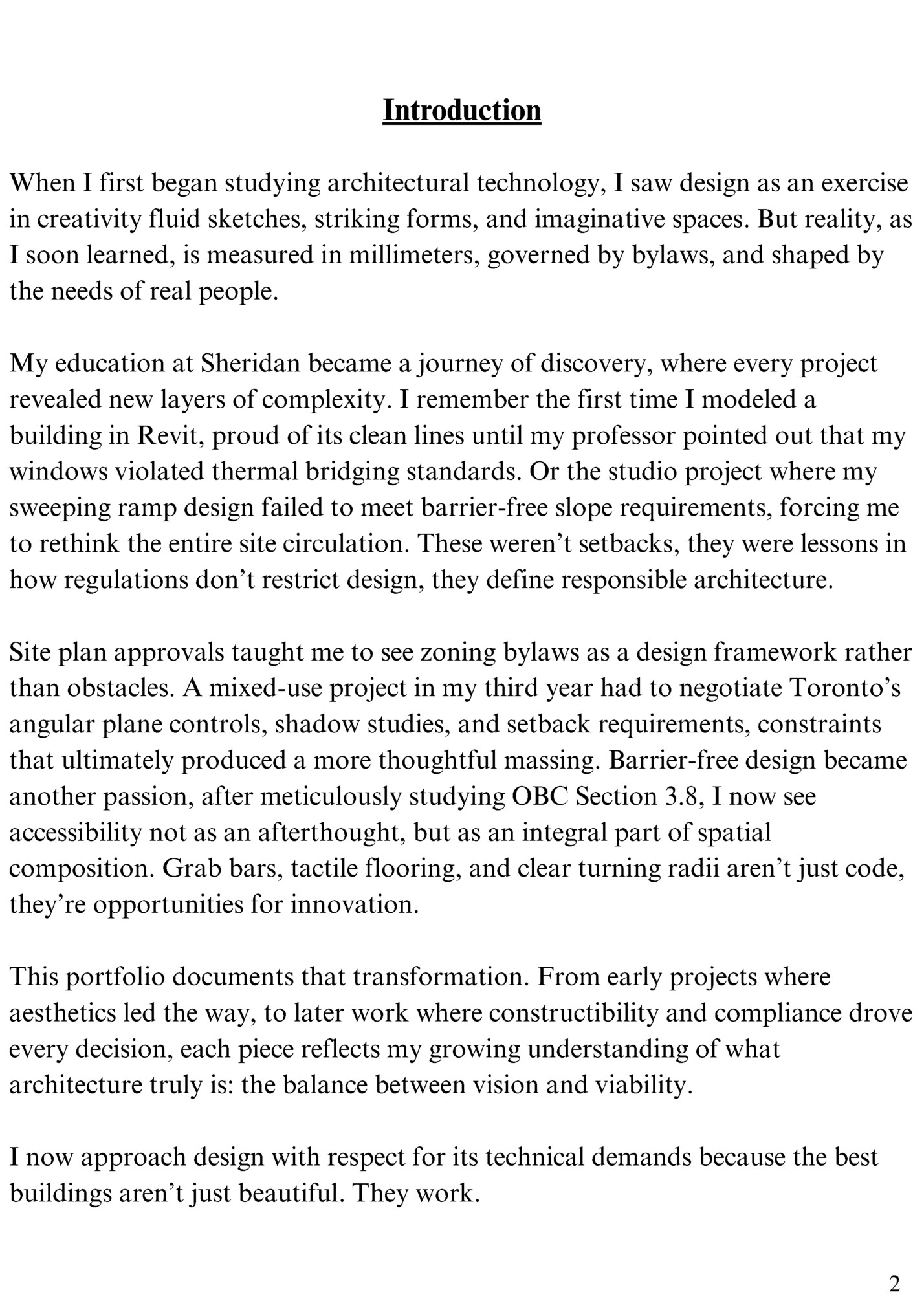
The Japanese Honeycomb Loft Fire Station 123 3
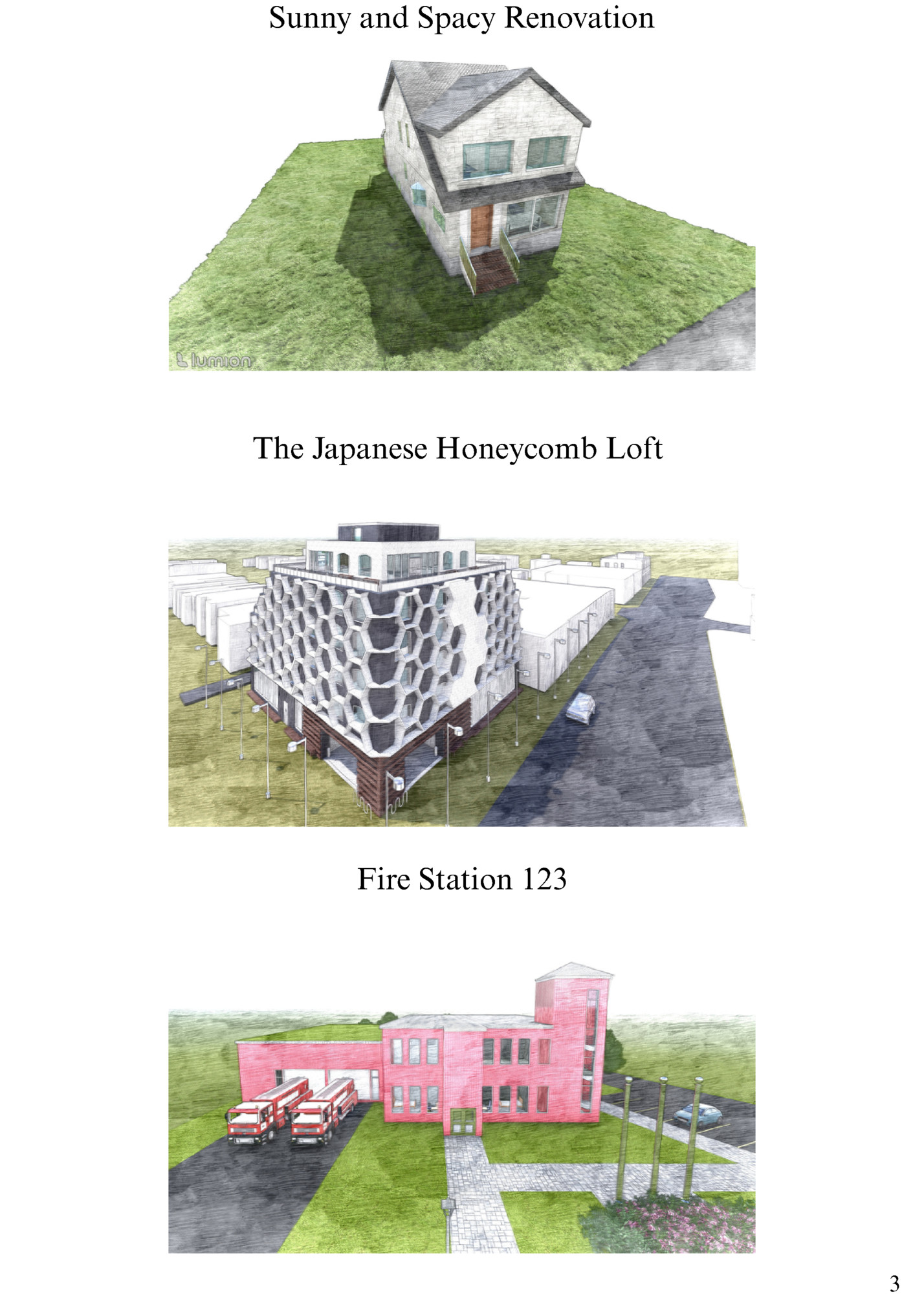
The clients dreamed of a home bathed in sunlight, a place where walls wouldn’t confine, but where space could breathe. Early sketches exploded with bubble diagrams, chasing the sun’s path across empty floor plans. In Revit, those hand-drawn concepts took shape as digital massing, tested against the sun’s arc in real-time shadows. Meanwhile, Auto CAD became our precision tool, translating fluid ideas into constructive details, every steel connection, every skylight flange meticulously drawn. Collaboration turned theory into reality. My teammate and I teamed up the design challenge for their spacing and natural light through shared Revit models and late-night CAD tweaks. The result? Not just an open layout, but a kinetic interplay of shadow and volume, a house that lives like a sundial, turning ordinary moments into luminous scenes. Proof that great spaces are born where poetry meets pixels, and where solo vision becomes collective craft. Existing Bubble Diagram Proposed Bubble Diagram 4
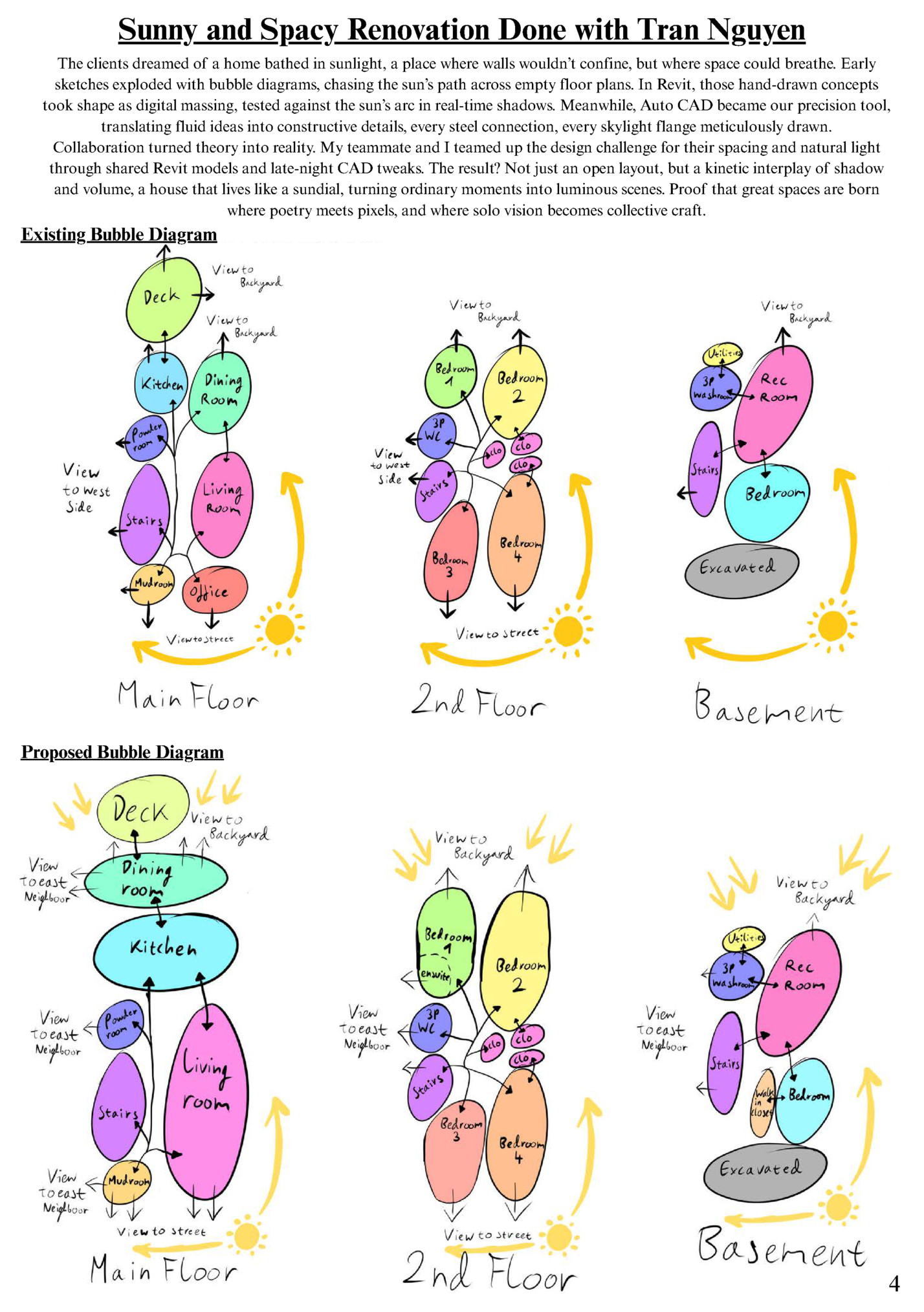
5
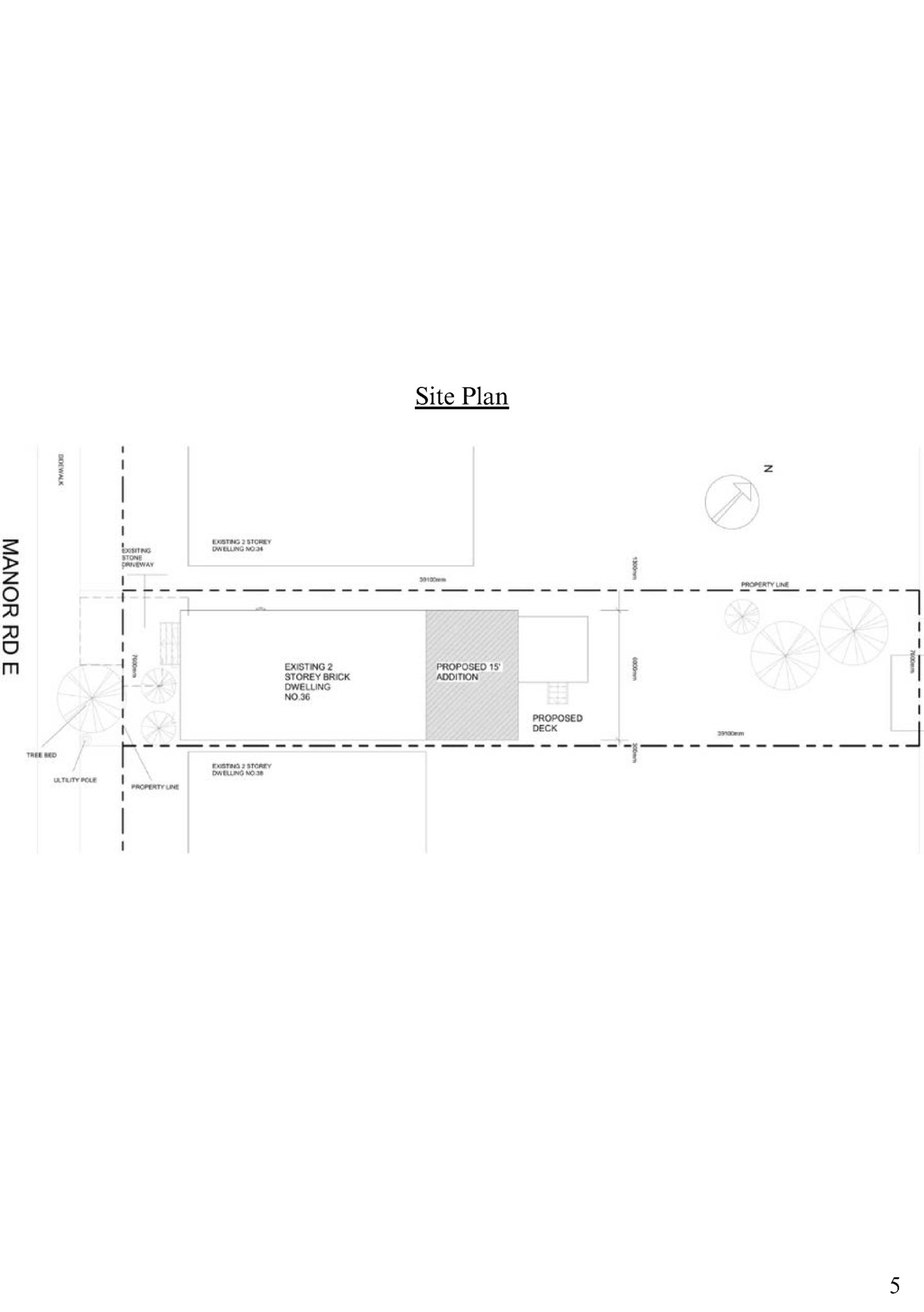
Proposed Floor Drawings 6
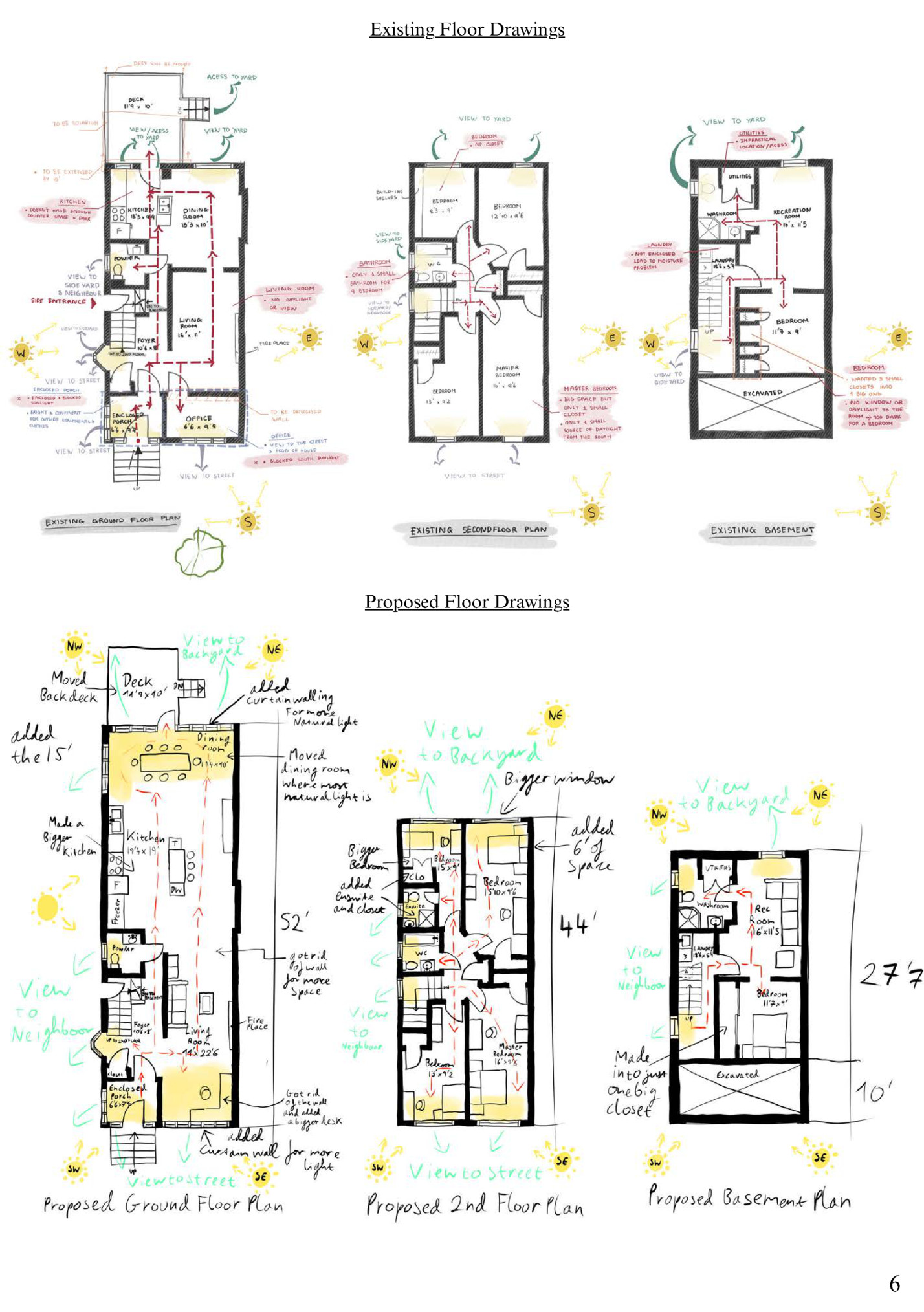
Existing 2nd Floor Existing Basement 7
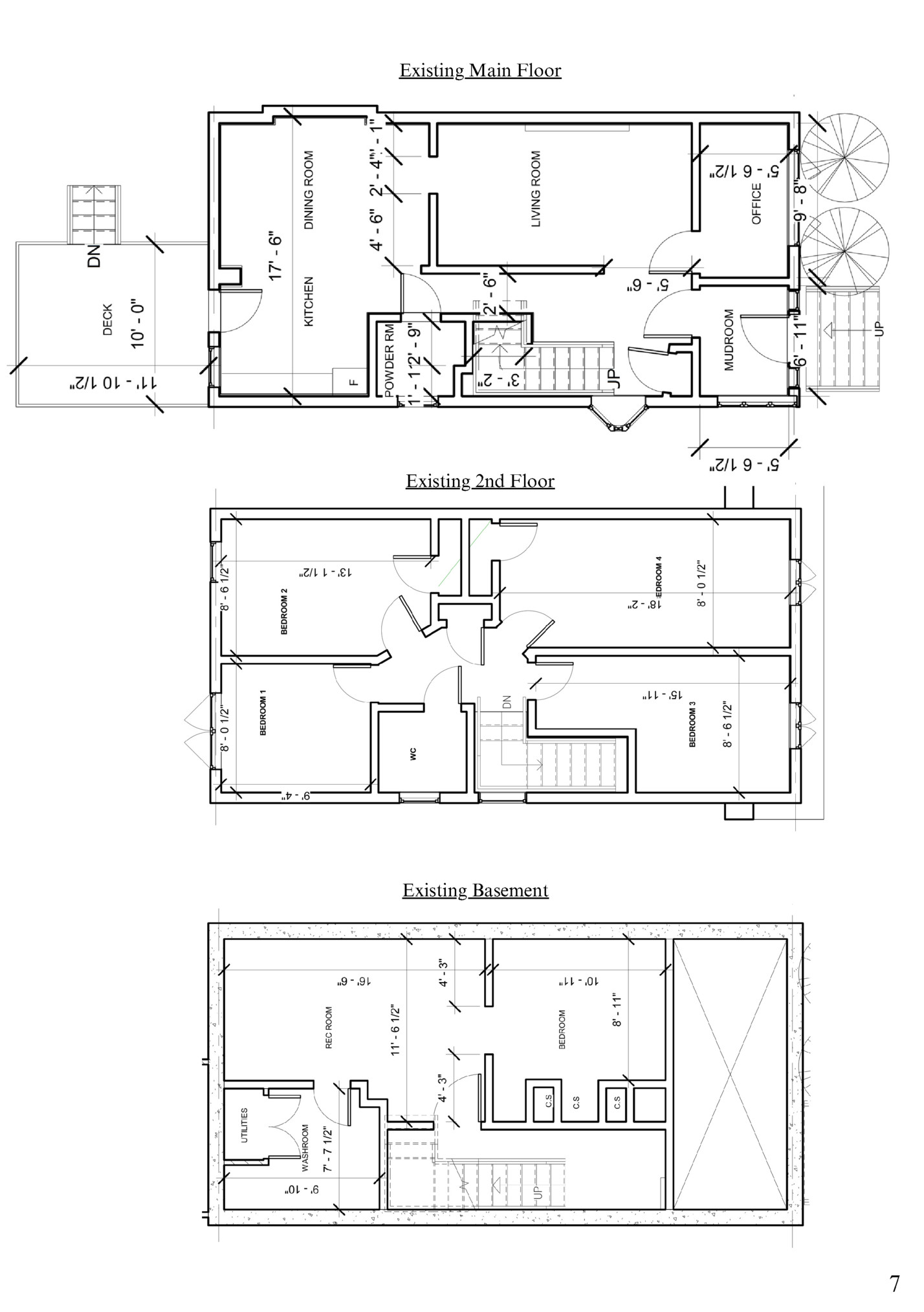
Proposed 2nd Floor Proposed Basement 8
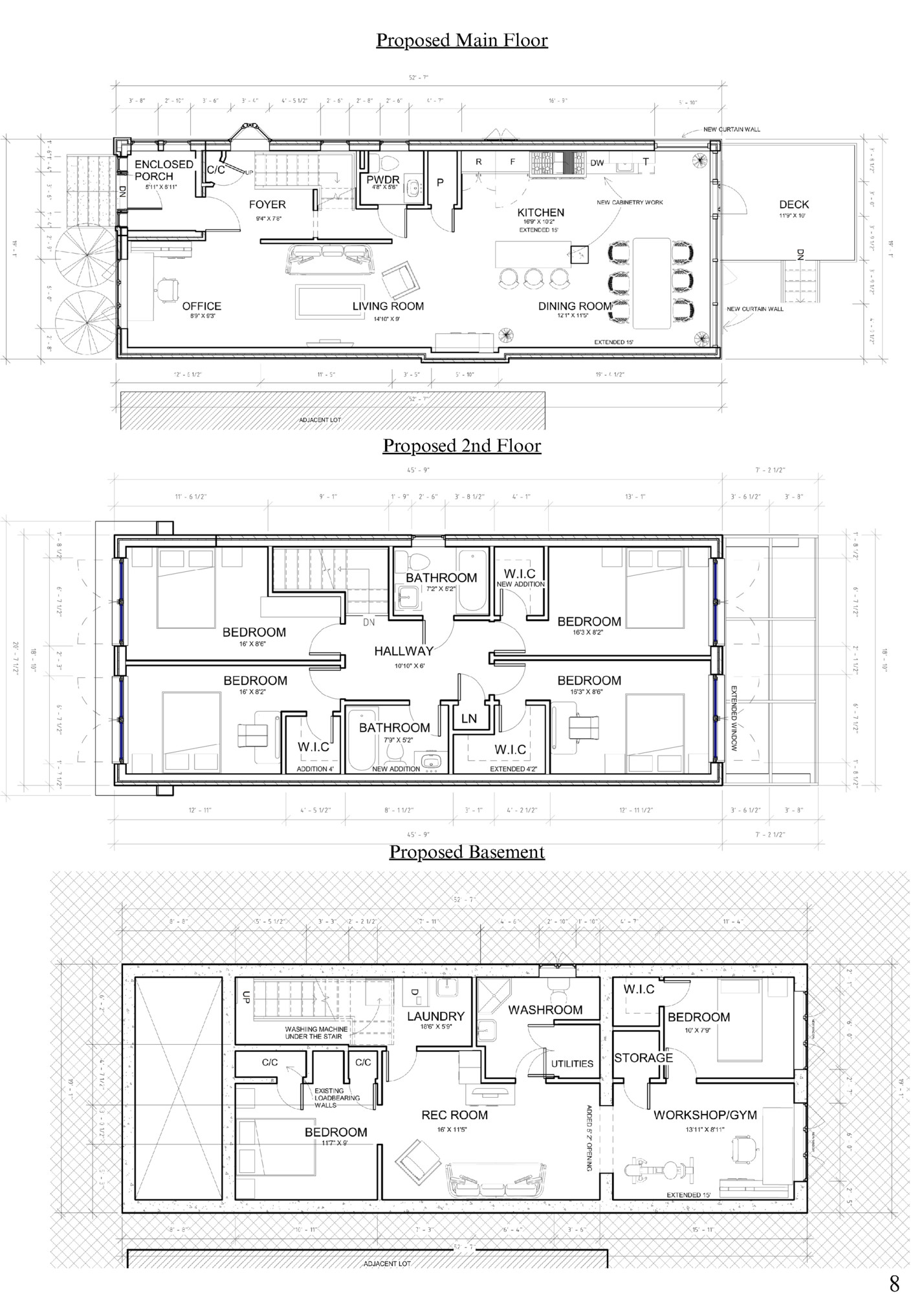
EXTERIOR EXTERIOR INTERIOR INTERIOR ROOF AT EXTERIOR WALL 2ND FLOOR AT WALL PROPOSED BUILDING SECTION PROPOSED WOOD DECK FRONT ENCLOSED PORCH AT EXT.WALL AT EXT.WALL 9
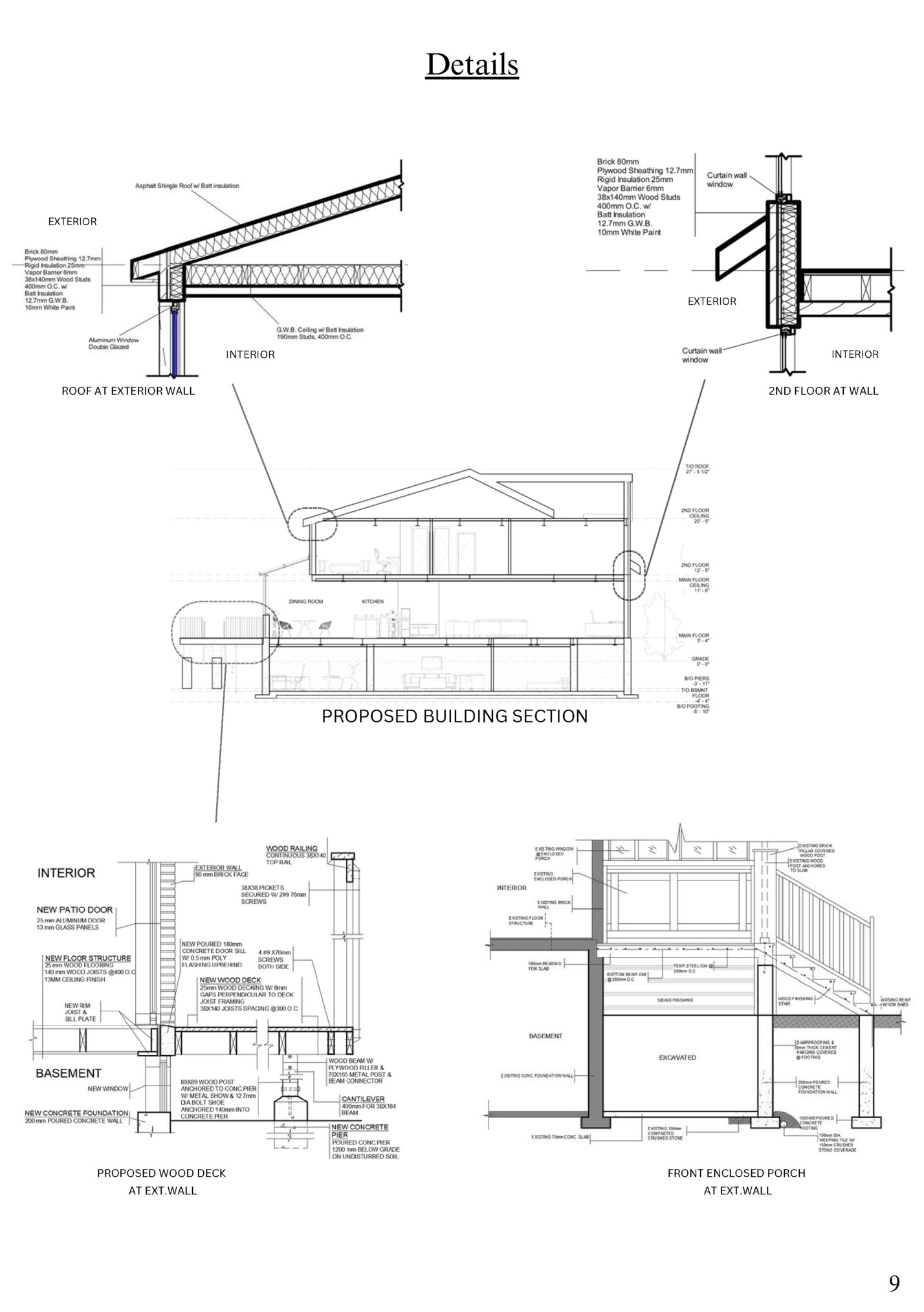
Fleepit Digital © 2021