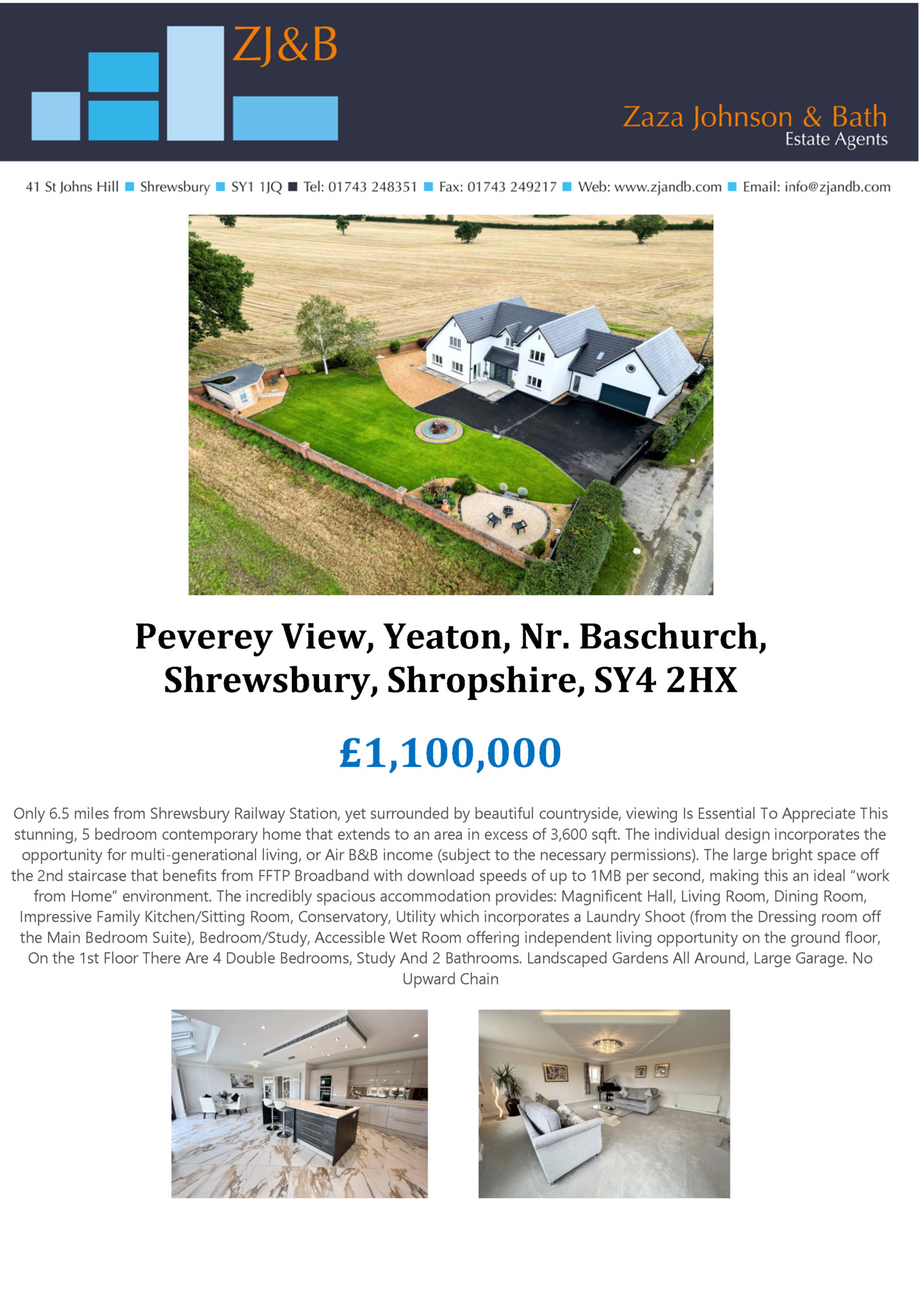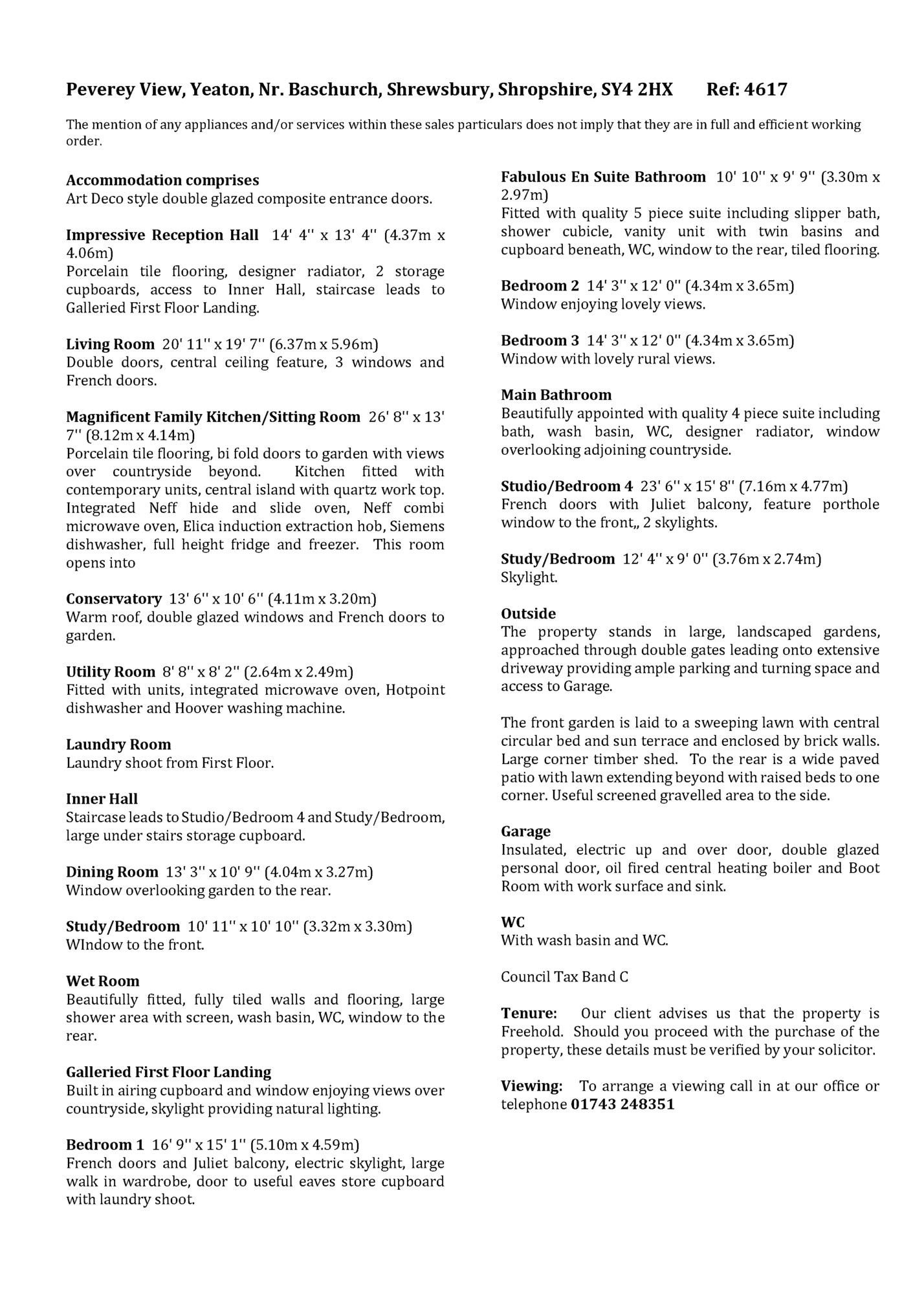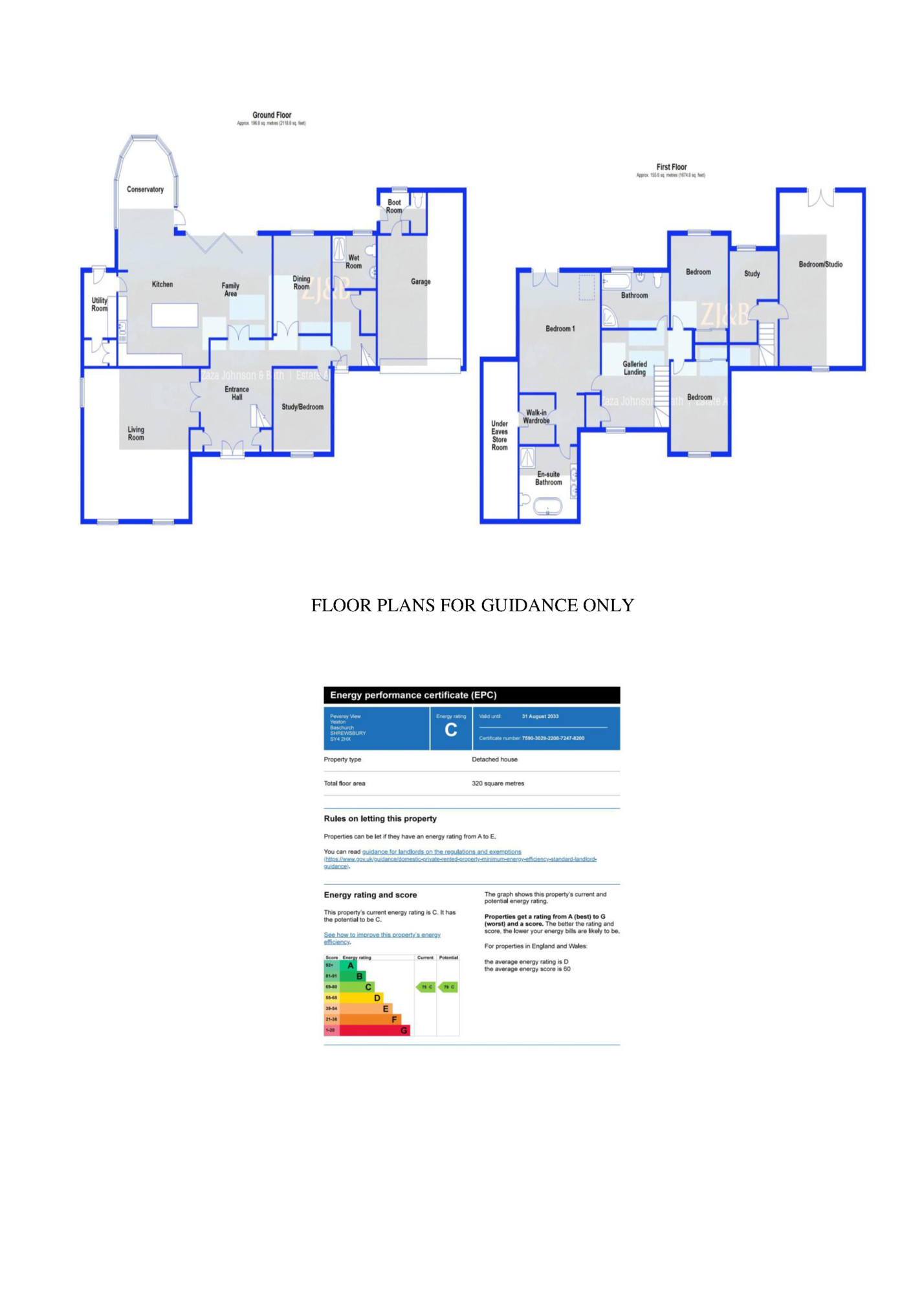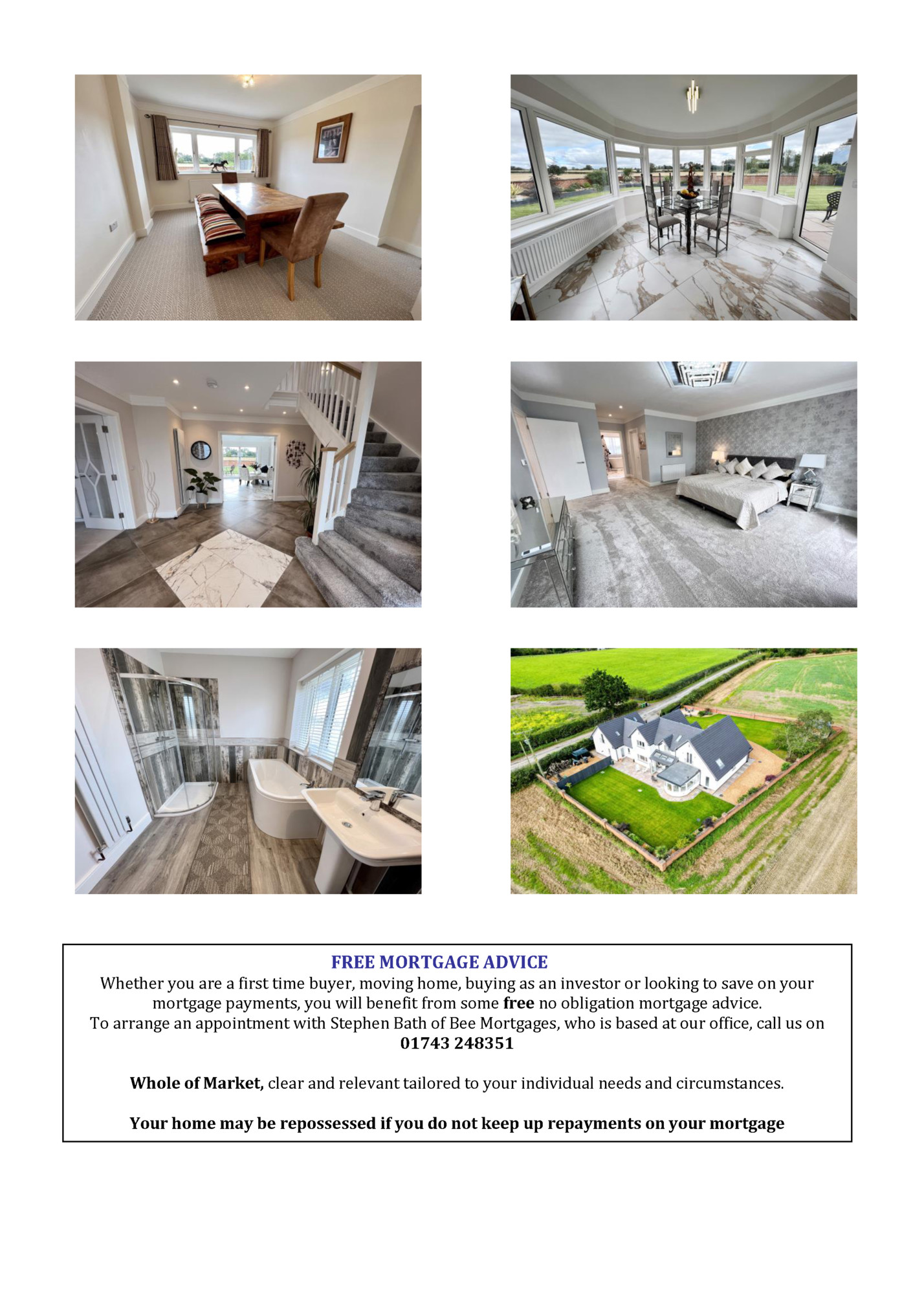Shrewsbury, Shropshire, SY4 2HX £1,100,000 Only 6.5 miles from Shrewsbury Railway Station, yet surrounded by beautiful countryside, viewing Is Essential To Appreciate This stunning, 5 bedroom contemporary home that extends to an area in excess of 3,600 sqft. The individual design incorporates the opportunity for multi-generational living, or Air B&B income (subject to the necessary permissions). The large bright space off the 2nd staircase that benefits from FFTP Broadband with download speeds of up to 1MB per second, making this an ideal “work from Home” environment. The incredibly spacious accommodation provides: Magnificent Hall, Living Room, Dining Room, Impressive Family Kitchen/Sitting Room, Conservatory, Utility which incorporates a Laundry Shoot (from the Dressing room off the Main Bedroom Suite), Bedroom/Study, Accessible Wet Room offering independent living opportunity on the ground floor, On the 1st Floor There Are 4 Double Bedrooms, Study And 2 Bathrooms. Landscaped Gardens All Around, Large Garage. No Upward Chain

Ref: 4617 The mention of any appliances and/or services within these sales particulars does not imply that they are in full and efficient working order. Accommodation comprises Art Deco style double glazed composite entrance doors. Impressive Reception Hall 14' 4'' x 13' 4'' (4.37m x 4.06m) Porcelain tile flooring, designer radiator, 2 storage cupboards, access to Inner Hall, staircase leads to Galleried First Floor Landing. Living Room 20' 11'' x 19' 7'' (6.37m x 5.96m) Double doors, central ceiling feature, 3 windows and French doors. Magnificent Family Kitchen/Sitting Room 26' 8'' x 13' 7'' (8.12m x 4.14m) Porcelain tile flooring, bi fold doors to garden with views over countryside beyond. Kitchen fitted with contemporary units, central island with quartz work top. Integrated Neff hide and slide oven, Neff combi microwave oven, Elica induction extraction hob, Siemens dishwasher, full height fridge and freezer. This room opens into Conservatory 13' 6'' x 10' 6'' (4.11m x 3.20m) Warm roof, double glazed windows and French doors to garden. Utility Room 8' 8'' x 8' 2'' (2.64m x 2.49m) Fitted with units, integrated microwave oven, Hotpoint dishwasher and Hoover washing machine. Laundry Room Laundry shoot from First Floor. Inner Hall Staircase leads to Studio/Bedroom 4 and Study/Bedroom, large under stairs storage cupboard. Fabulous En Suite Bathroom 10' 10'' x 9' 9'' (3.30m x 2.97m) Fitted with quality 5 piece suite including slipper bath, shower cubicle, vanity unit with twin basins and cupboard beneath, WC, window to the rear, tiled flooring. Bedroom 2 14' 3'' x 12' 0'' (4.34m x 3.65m) Window enjoying lovely views. Bedroom 3 14' 3'' x 12' 0'' (4.34m x 3.65m) Window with lovely rural views. Main Bathroom Beautifully appointed with quality 4 piece suite including bath, wash basin, WC, designer radiator, window overlooking adjoining countryside. Studio/Bedroom 4 23' 6'' x 15' 8'' (7.16m x 4.77m) French doors with Juliet balcony, feature porthole window to the front,, 2 skylights. Study/Bedroom 12' 4'' x 9' 0'' (3.76m x 2.74m) Skylight. Outside The property stands in large, landscaped gardens, approached through double gates leading onto extensive driveway providing ample parking and turning space and access to Garage. The front garden is laid to a sweeping lawn with central circular bed and sun terrace and enclosed by brick walls. Large corner timber shed. To the rear is a wide paved patio with lawn extending beyond with raised beds to one corner. Useful screened gravelled area to the side. Dining Room 13' 3'' x 10' 9'' (4.04m x 3.27m) Window overlooking garden to the rear. Garage Insulated, electric up and over door, double glazed personal door, oil fired central heating boiler and Boot Room with work surface and sink. Study/Bedroom 10' 11'' x 10' 10'' (3.32m x 3.30m) WIndow to the front. WC With wash basin and WC. Wet Room Beautifully fitted, fully tiled walls and flooring, large shower area with screen, wash basin, WC, window to the rear. Council Tax Band C Galleried First Floor Landing Built in airing cupboard and window enjoying views over countryside, skylight providing natural lighting. Bedroom 1 16' 9'' x 15' 1'' (5.10m x 4.59m) French doors and Juliet balcony, electric skylight, large walk in wardrobe, door to useful eaves store cupboard with laundry shoot. Tenure: Our client advises us that the property is Freehold. Should you proceed with the purchase of the property, these details must be verified by your solicitor. Viewing: To arrange a viewing call in at our office or telephone 01743 248351


Whether you are a first time buyer, moving home, buying as an investor or looking to save on your mortgage payments, you will benefit from some free no obligation mortgage advice. To arrange an appointment with Stephen Bath of Bee Mortgages, who is based at our office, call us on 01743 248351 Whole of Market, clear and relevant tailored to your individual needs and circumstances. Your home may be repossessed if you do not keep up repayments on your mortgage

Fleepit Digital © 2021