PORTFOLIO 2015-2024
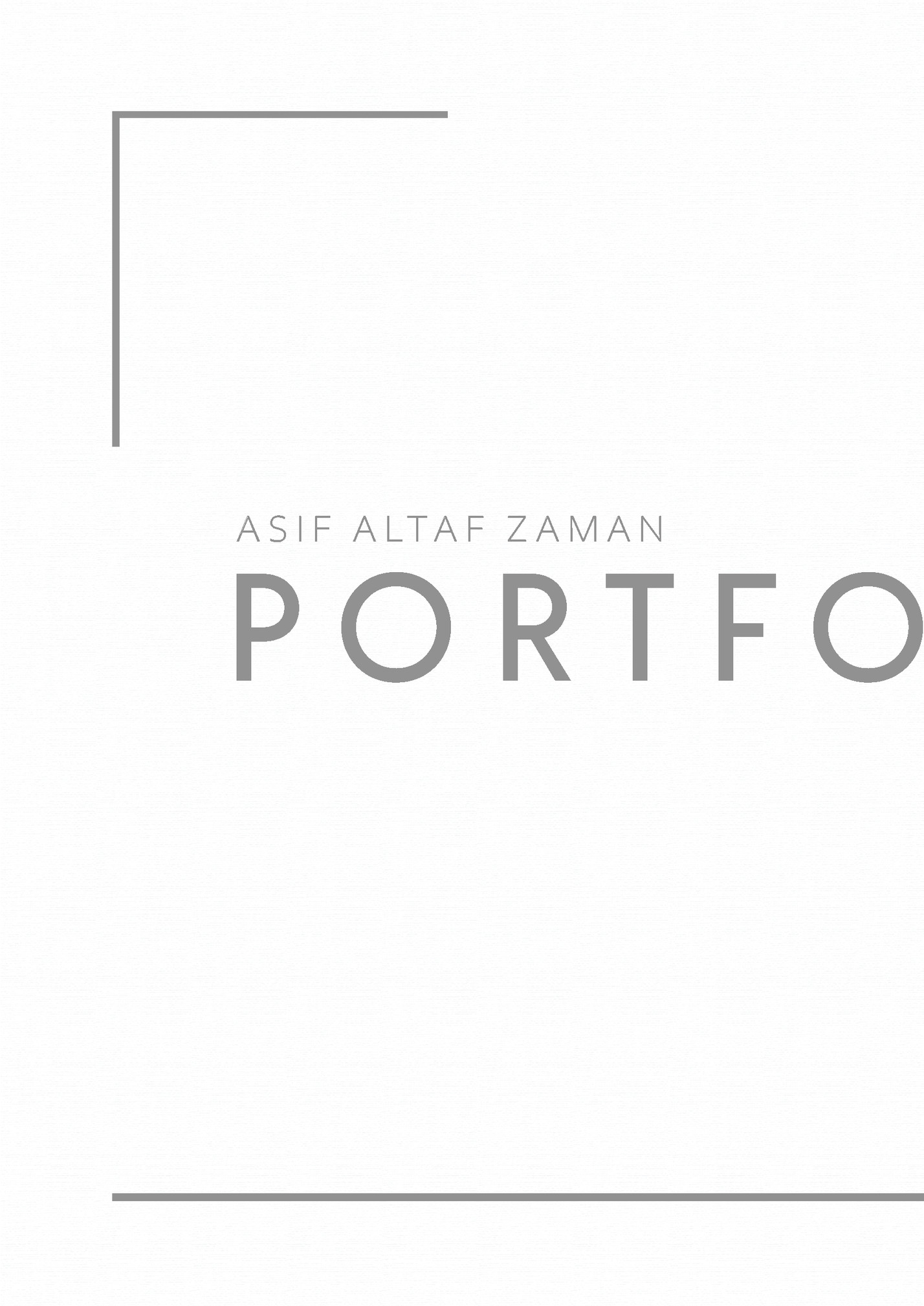
Education 7 Years experience Autocad Ahsanullah University Of Science & Te c h n o l o g y Sketchup Bachelor in Architecture | 2015-2021 5 Years experience Adobe Photoshop Dhaka College Lumion Hello, Secondary School Certificate | 2003-2013 Professional Skills Experience Attention to Detail Zen Design Studio Critical Thinking Architect | March 2021- July 2024 Creativity I a m a n i n n o v a t i v e a n d p a s s i o n a t e a r c h i t e c t w i t h a B a c h e l o r ’s d e g r e e i n A r c h i t e c t u r e f r o m A h s a n u l l a h U n i v e r s i t y o f S c i e n c e & Te c h n o l o g y. M y e x- Udayan Higher Secondary School Enscape ARCHITECT Photography Enthusiast Tr a v e l E x p l o r e r Volunteer Work Sports Enthusiast Art & Design Community Service Higher Secondary Certificate | 2013-2015 3 Years experience Adobe Illustrator ASIF ALTAF Z AM AN Extra Curricular • • Communication tensive experience spans residential and commercial projects, where I have excelled in architectural and interior design, as well as project man- Time Management agement. My portfolio highlights notable contributions, including a sophisticated carpet factory for Divine Carpet and Flooring Ltd. and various Construction Oversight o t h e r c o m p e l l i n g i n t e r i o r a n d c o m m e r c i a l d e s i g n s . P r o f i c i e n t i n A u t o C A D, S ke t c h U p , L u m i o n , A d o b e P h o t o s h o p , A d o b e I l l u s t r a t o r, a n d M i c r o s o f t Space Planning Office, I am committed to crafting functional and visually captivating spaces that surpass client expectations. Presentation Skills • • Site Supervision Working with clients to determine requirements for building projects Participated in all phases of the design process and construction Provide various predesign services Gridso Architects Freelancer | November 2020- March 2021 Extra Curricular • • Photography Enthusiast Make 2D and 3D drawings for the client H i g h - q u a l i t y v i s u a l i z a t i o n s a n d r e n d e rings Tr a v e l E x p l o r e r Altec Consultants Ltd Volunteer Work Architectural Intern | March 2018- July 2018 Sports Enthusiast • Art & Design Community Service 01 • Working under the supervision of experienced architects Produced necessary drawing and layouts +8 8 0 1 67 7 732936 a sif.b h ub an@gm ai l .co m Asif Zaman Asif Bh ub an 02
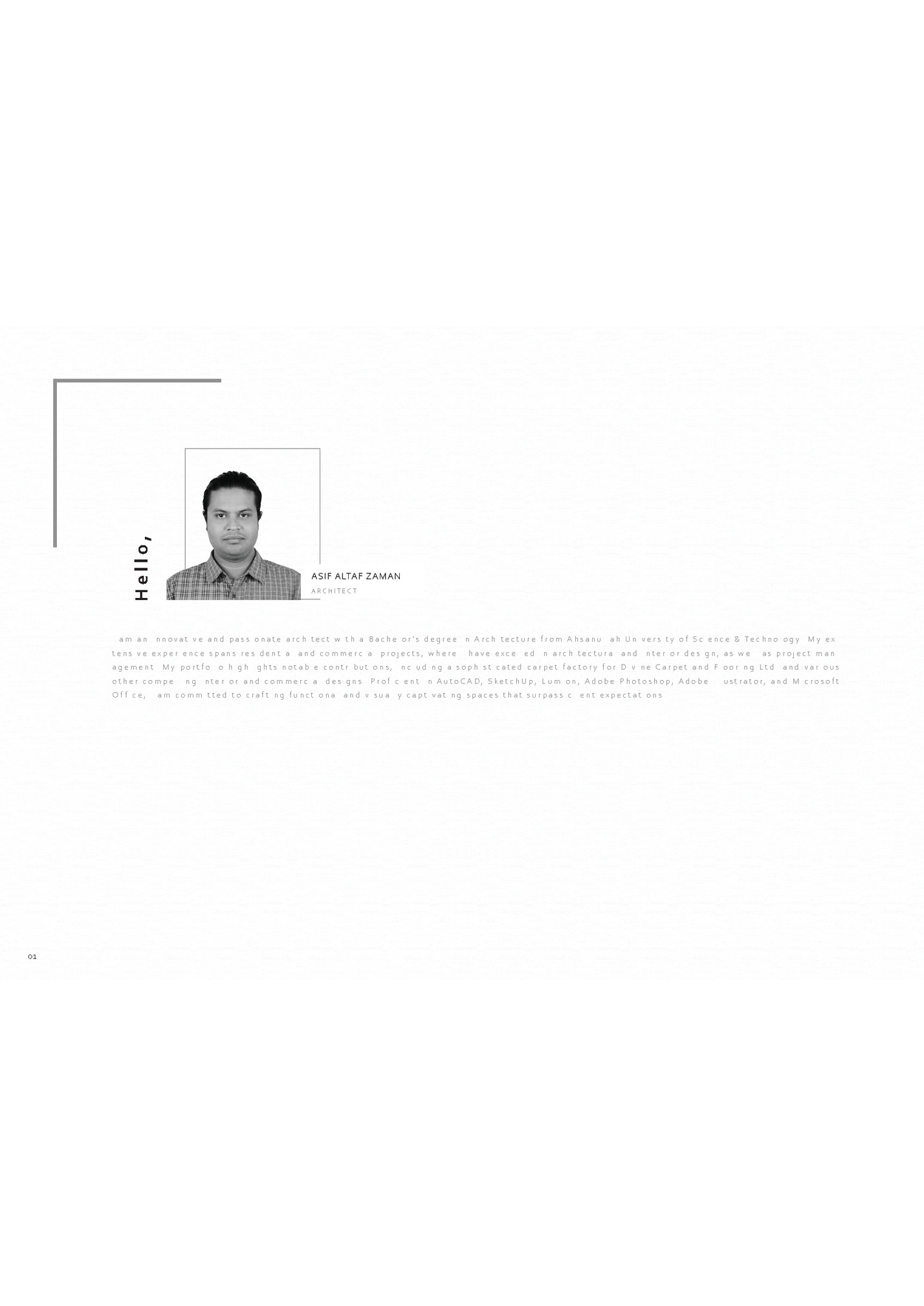
RE-IMAGINE OF KA KRA I L M O S Q U E CO M PLEX 0 5- 1 6 HARMONIC NEXUS: A COMMERCIAL COMPLEX 17 - 3 6 HONEYCOMB HEAVEN: A FINEDINE RESTAURANT 3 7 - 44 PR O FESSIO N AL W O RK S PATWARY RE SID ENCE 46 - 48 RAHMAN RESIDENCE 49- 52 PR OJ ECT SU P E RVI S I O N 03 .contents DIV INE CARPET & FLO O RI NG FACTO RY 53 - 55 MLSIL HEAD OFFICE 56 04
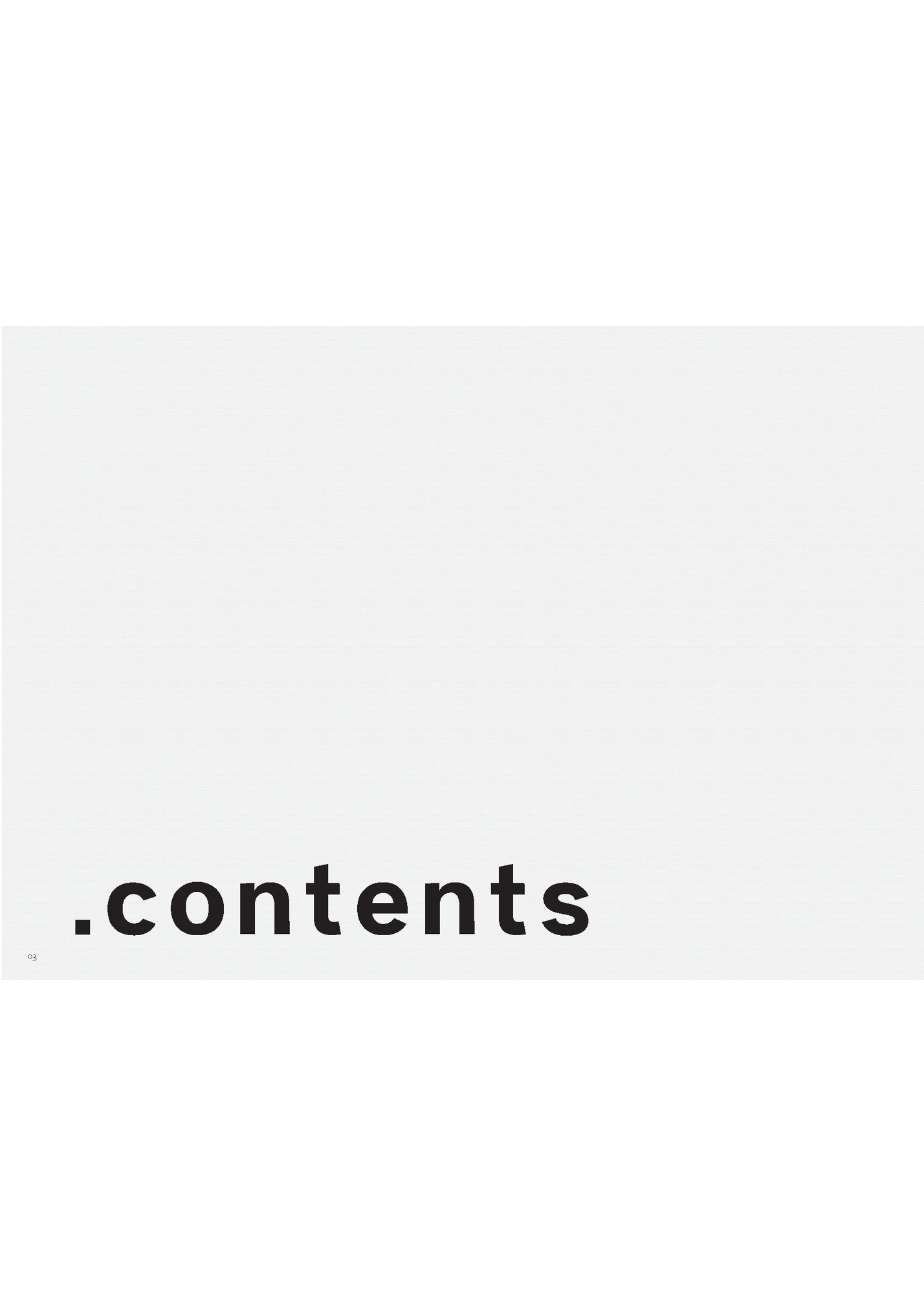
KAKRAIL, RAMNA, DHAKA CLIENT SITE AREA : 89733.6 SFT BUILT AREA 05 : TABLIGH JAMAAT BANGLADESH : 262822 SFT In my architecture thesis, I undertook the reimagining of t he Kak rail mosque, f ocusing on the modif icat ion of the existing st udent residence and madrasha. The primary design challenge was to seamlessly int egrat e f ormal and inf ormal f unctions wit hin the same space. To address this, I employed a v ertical div ision st rat egy, creating distinct zones that maint ain f unct ionalit y while enhancing spat ial harmony. Addit ionally, I designed a substantial area specif ically to accommodate Tabligh part icipants, ensuring t hey hav e ample space f or rest and communit y act iv ities post- prayer. This thoughtf ul spat ial organization not only respects the mosque’s t raditional essence but also elev ates it s f unct ionality to meet contemporary needs, f ostering a cohesiv e and v ibrant community env ironment . 06
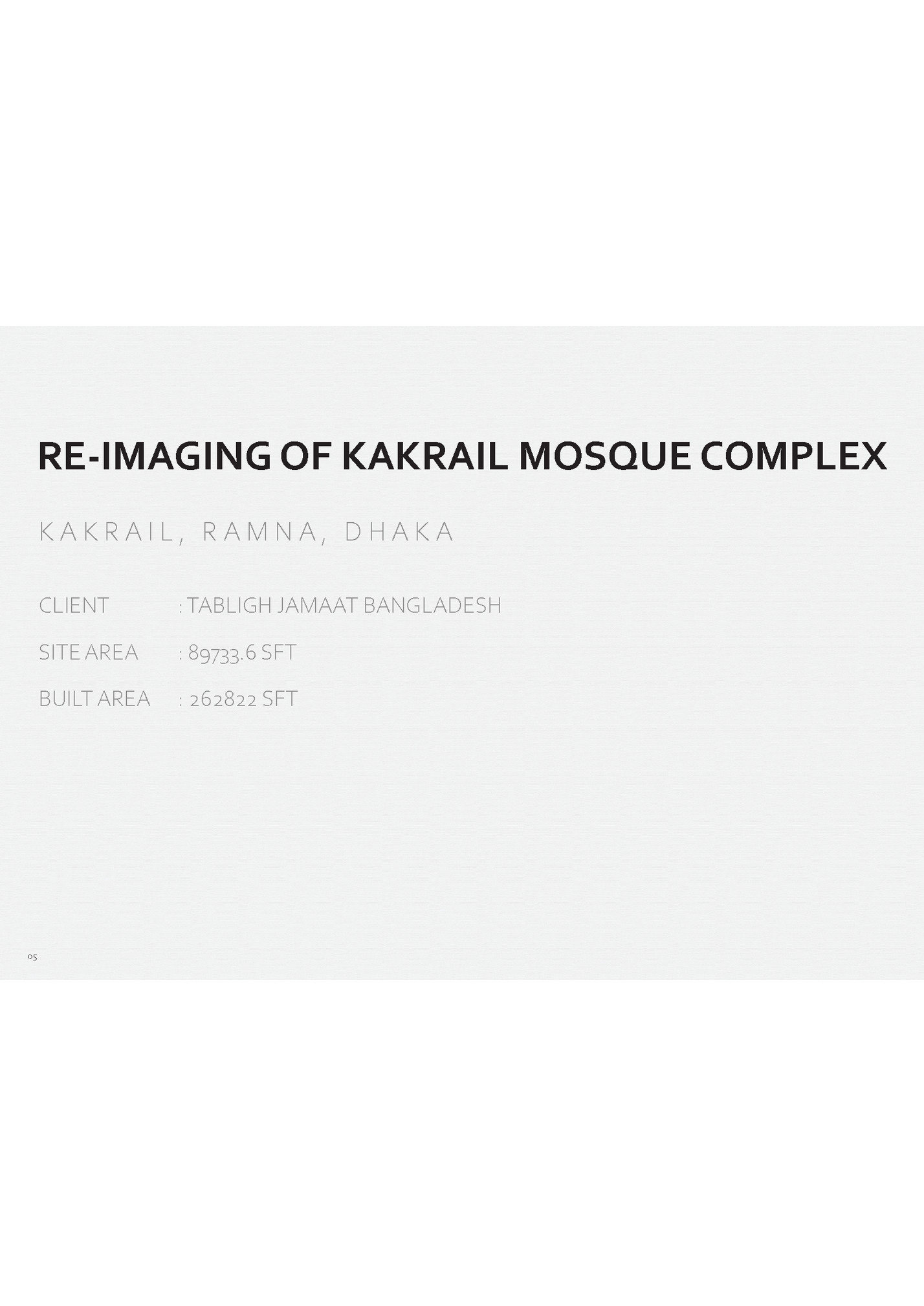
08
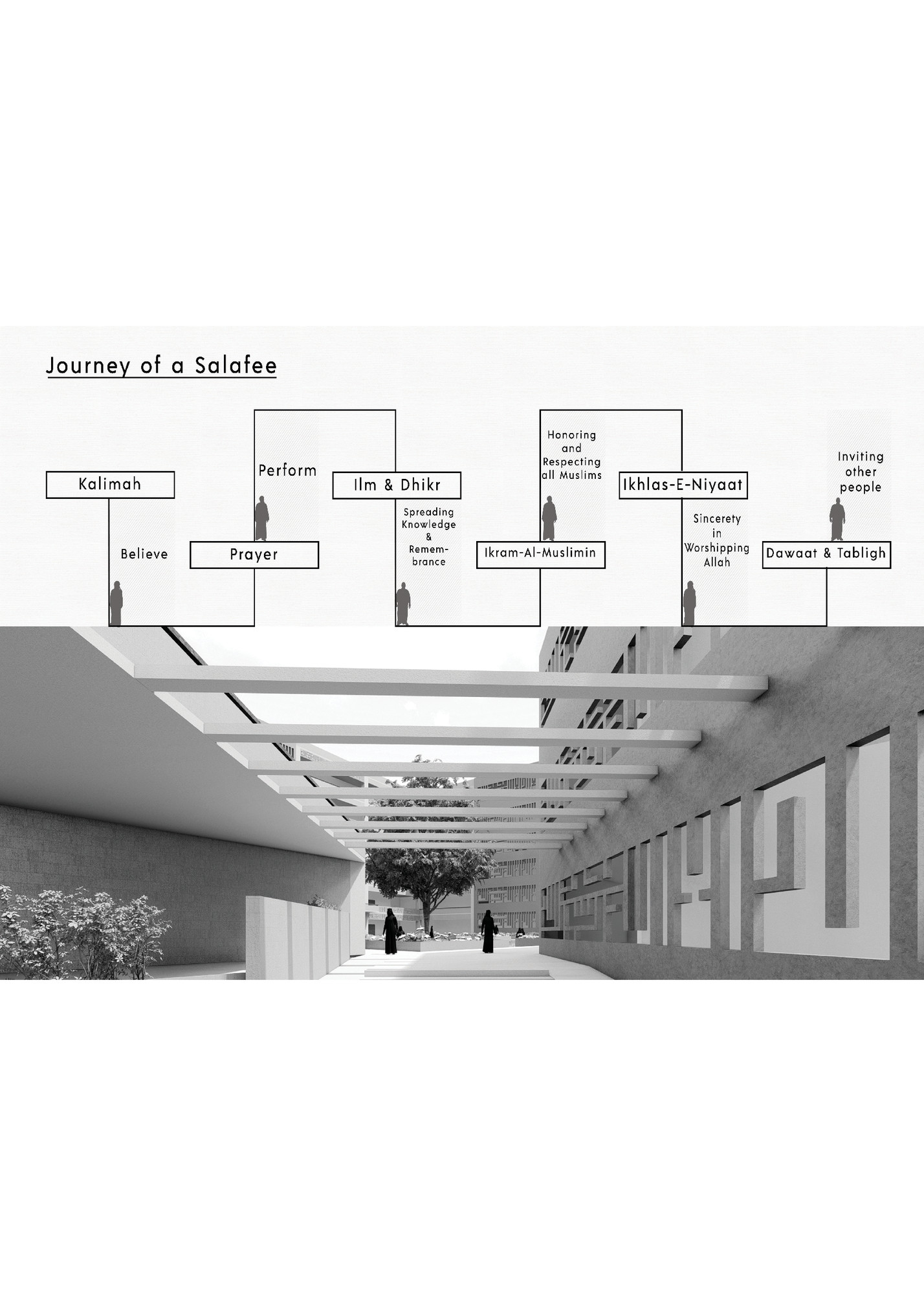
10
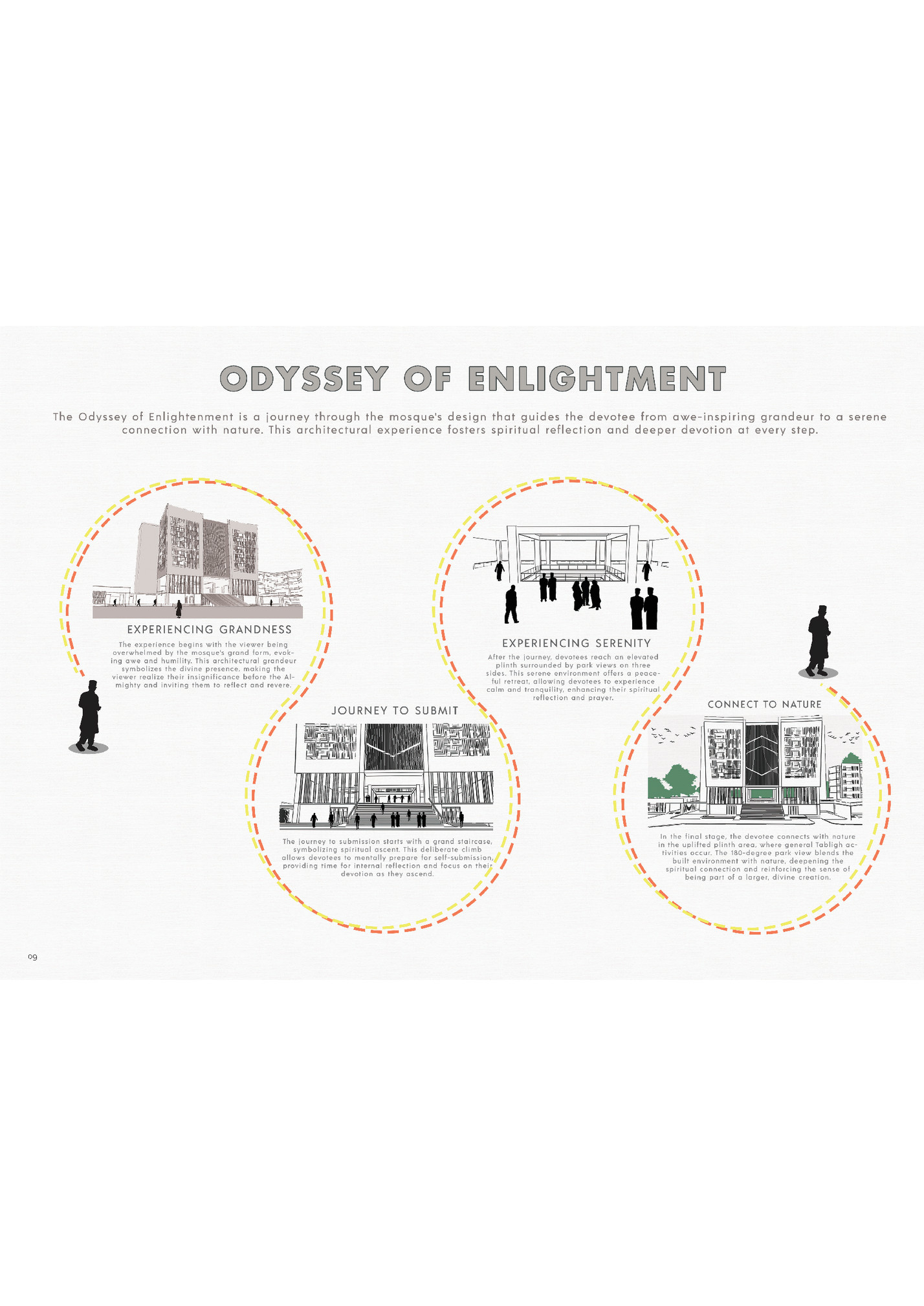
12
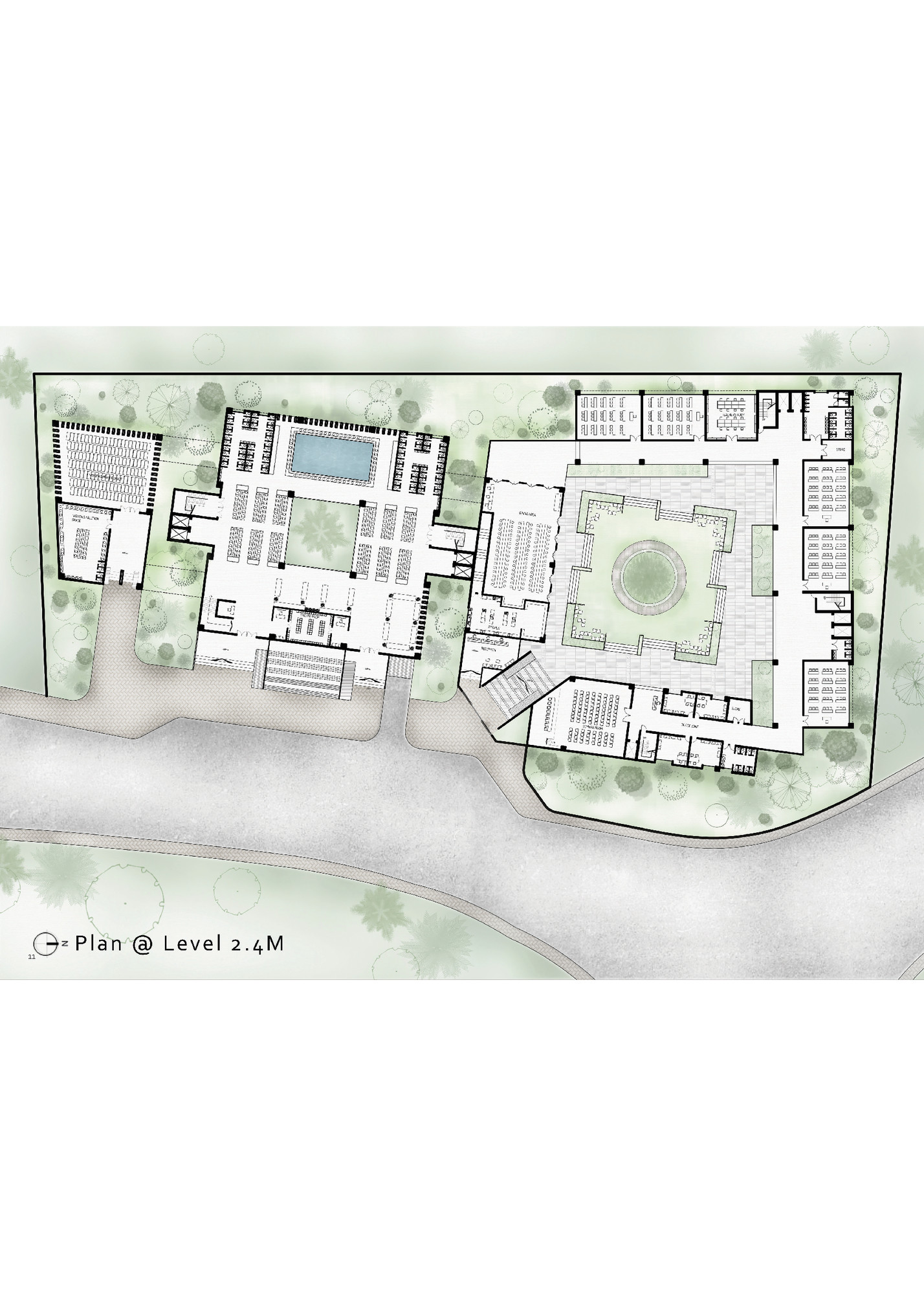
13 Front View 14
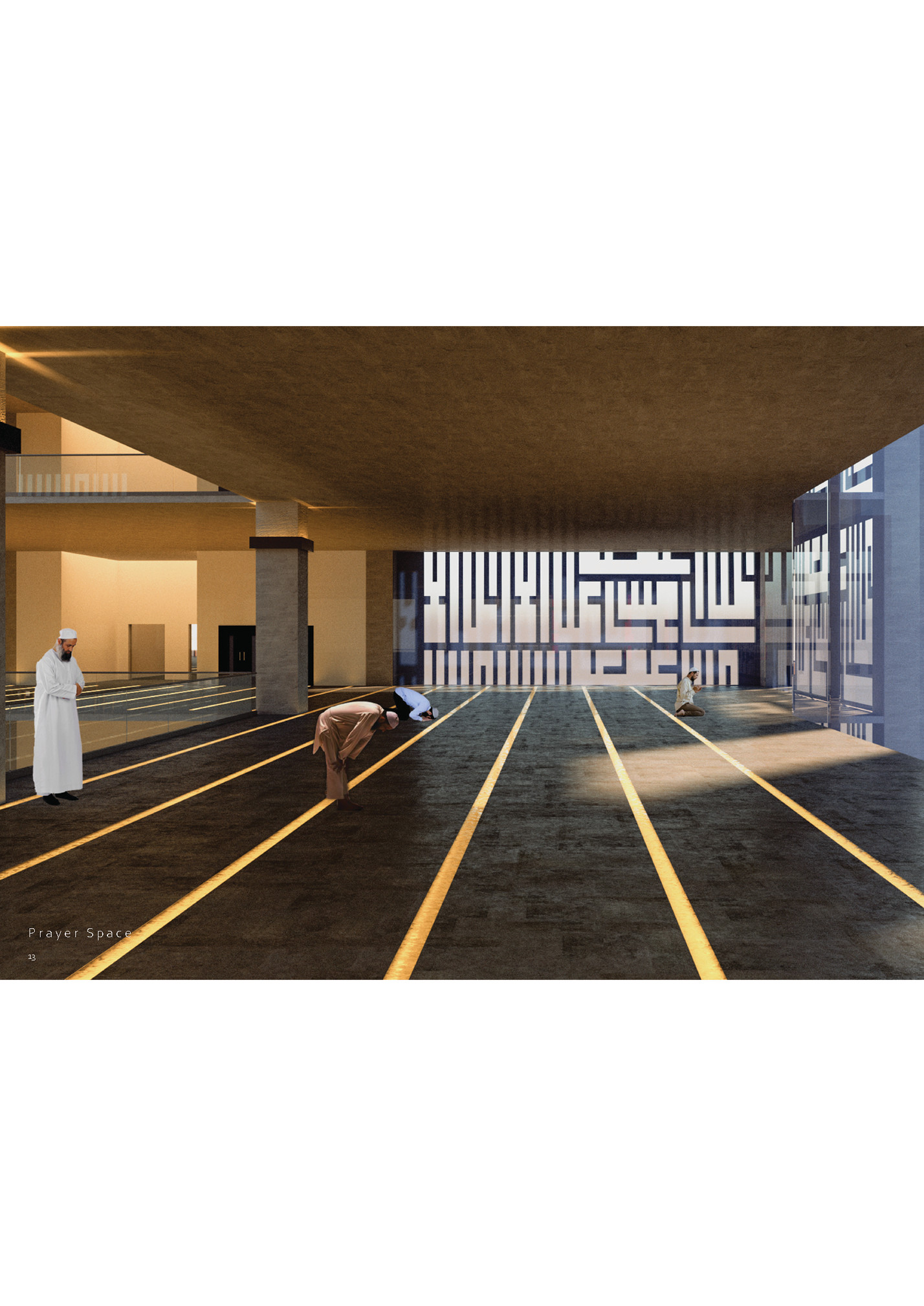
15 Madrasa Complex 16
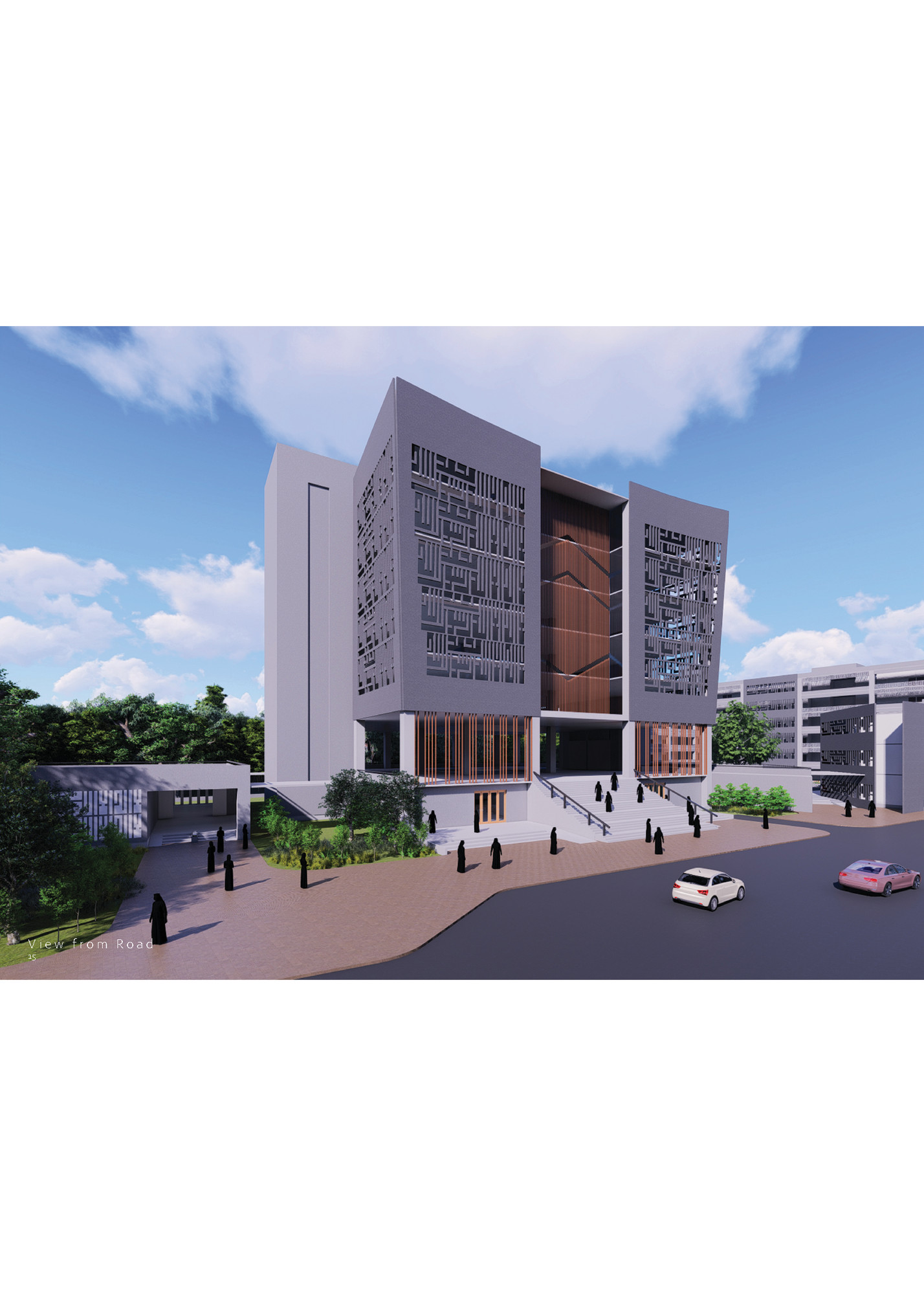
Fleepit Digital © 2021